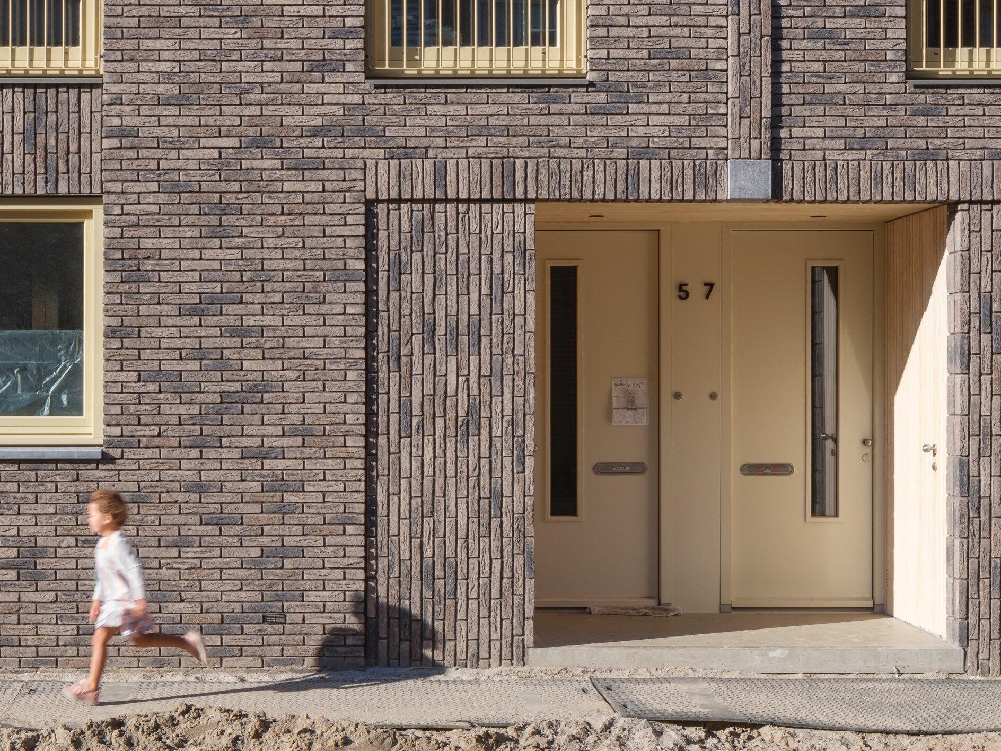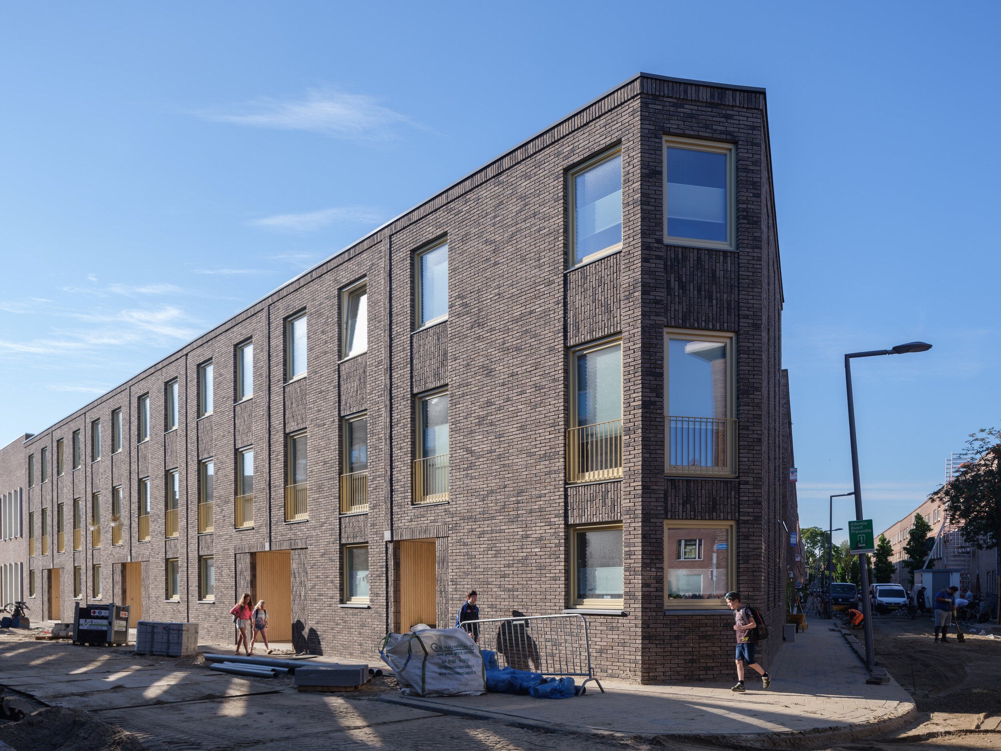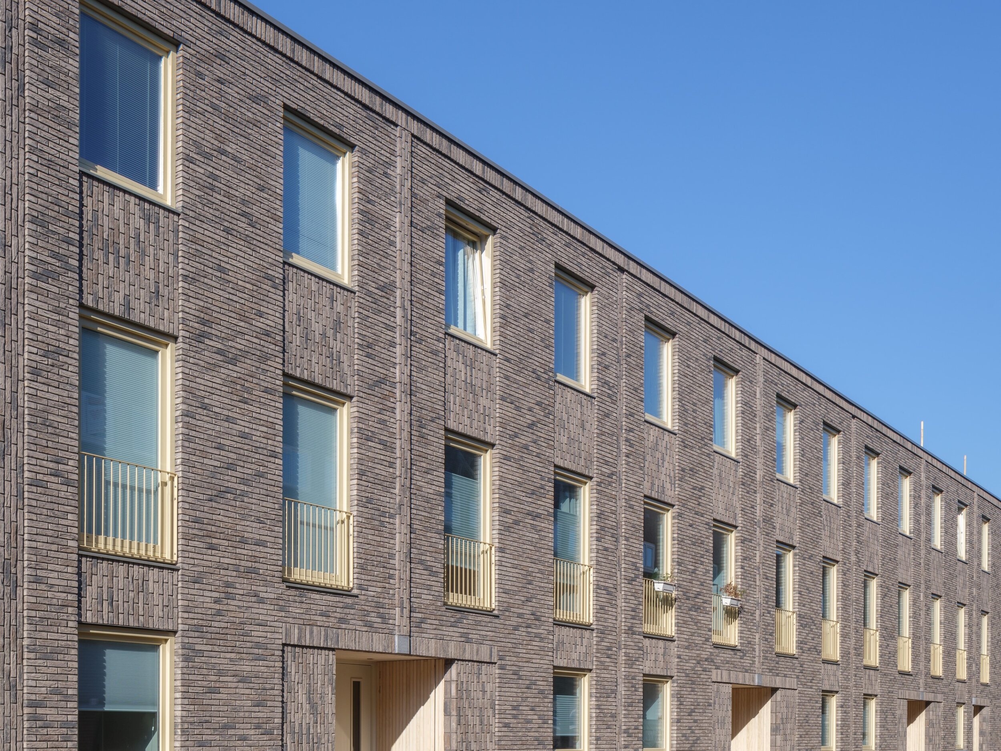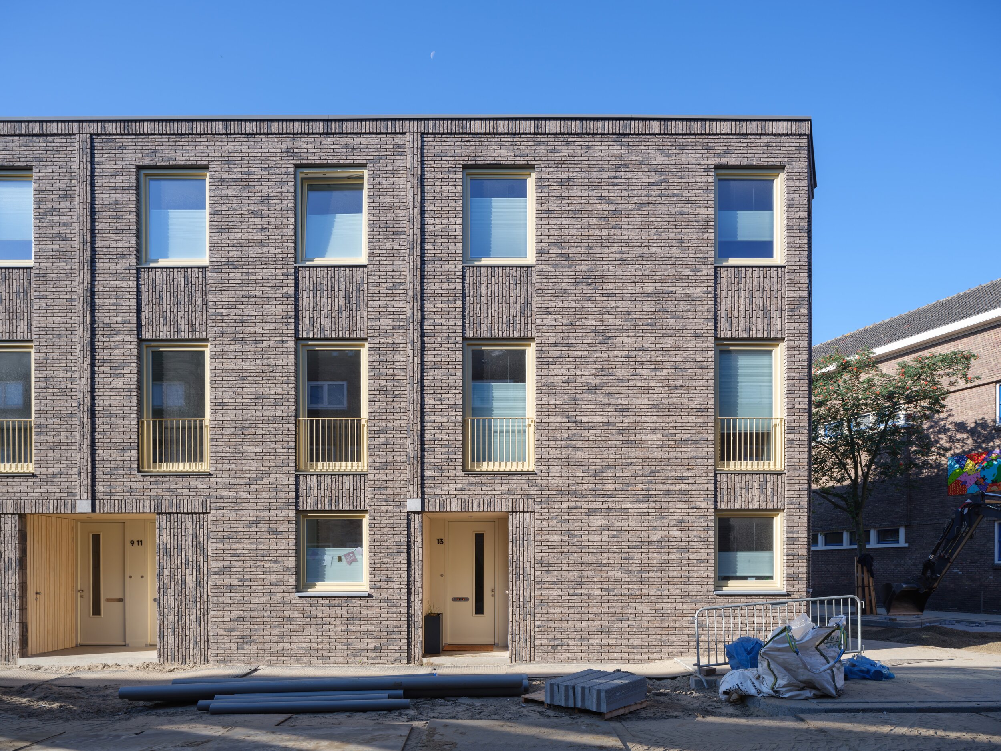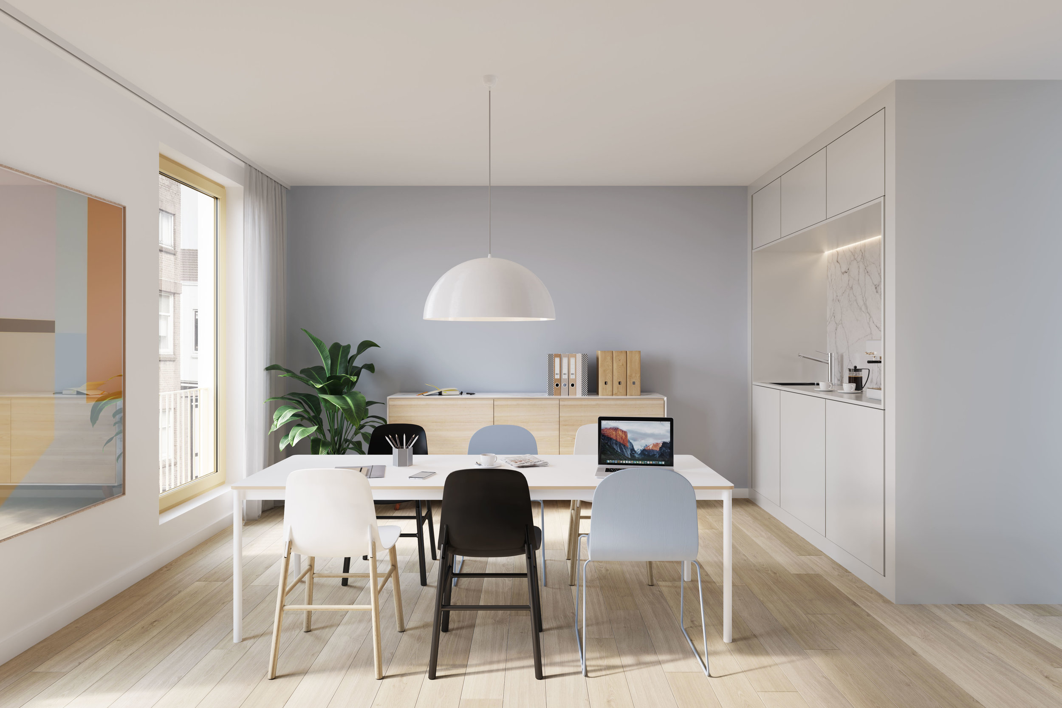A small-scale new housing project in Hillegersberg, Op de Hill consists of seven gas-free, energy-efficient homes designed with quality, comfort and convenience at the forefront.
To enhance occupant comfort, homes have in-floor heating instead of bulky radiators, French balconies with floor-to-ceiling doors, and sun-resistant glass. This ensures consistent and efficient interior temperature maintenance: cool on hot summer days, and warm on cold ones. Interior details are of high quality with seamlessly finished ceilings, floor-to-ceiling wooden interior doors and robust acoustic insulation.
Exterior finishing are also of high quality: materials such as Accoya wood, hand-shaped brick and natural stone details craft a distinct visual variety while at the same time referencing the qualities of the surrounding neighborhood and the original buildings on site. This way, the development resonates with the neighborhood fabric. Located on a quiet and child-friendly road, the bustling city center of Rotterdam is just a stone's throw away!
The OP DE HILL project was initiated by our development division and designed by our architecture department.
more information:
www.opdehill.nl
Sander van schaik & Maarten polkamp
architects
"OP DE HILL stands for comfort and quality. Something you see throughout the entire project.
We designed it with an architect’s appreciation of spatial and material quality, and a developer’s appreciation for cost-efficiency. In short, we put the money where it matters."
OP DE HILL - impression
OP DE HILL - as built
porch entrance - various types of brickwork as reference to the original buildings on this site
living room with a view to the kitchen
living room with sliding doors to the garden
the multifunctional space on the first floor, furnished with a 'pantry' for use as a workspace
the multifunctional space on the first floor, arranged as a master bedroom
the multifunctional space on the first floor with floor-high French balconies, furnished as a lounge room with play corner for the children
bird's eye view
best of both worlds
situation
Seven dwellings, three types.
floor plans of dwelling type Alexander (click to enlarge)
floor plans of dwelling type Rinus (click to enlarge)
floor plans of dwelling type Frederique (click to enlarge)
facades
address
Margrietstraat, Rotterdam, The Netherlands
phase
execution
role P·A
architect & developer
collaborations
in opdracht van Happycity (ism Romeva B.V.) (development), Vogelenzang de Jong NVM makelaars BV (real estate agency), 3d Depoo (renders), dailymilk (graphic design)

