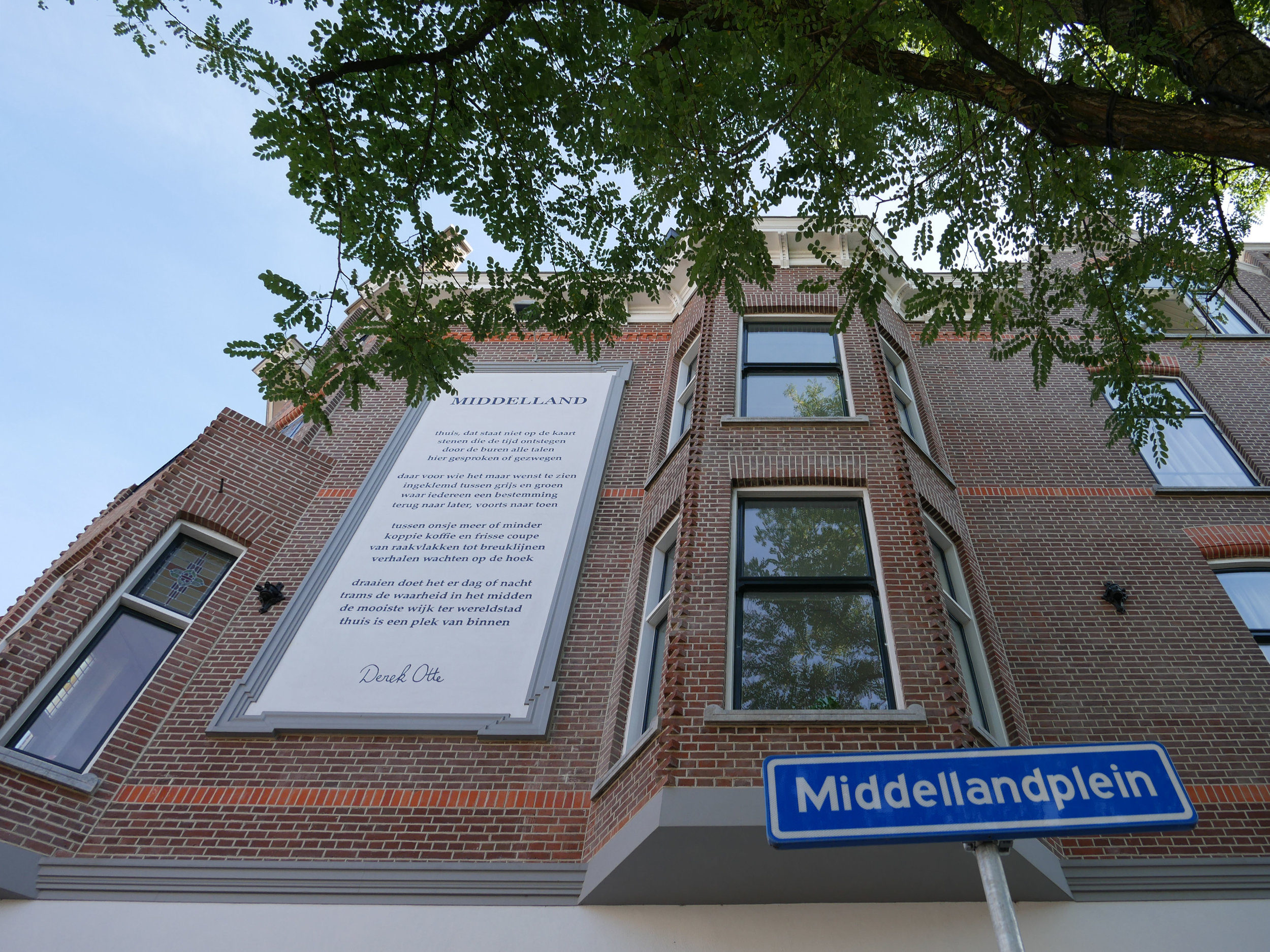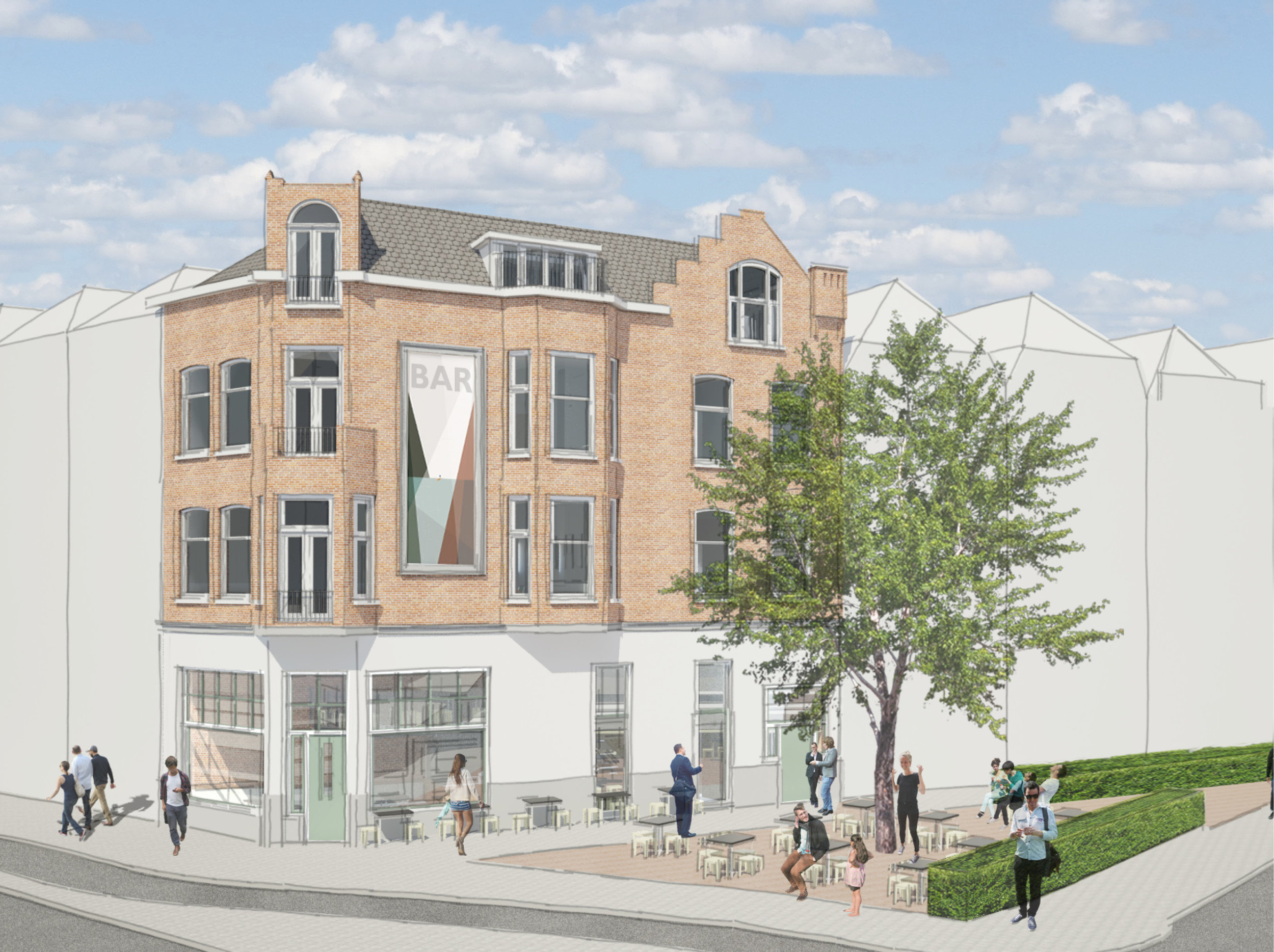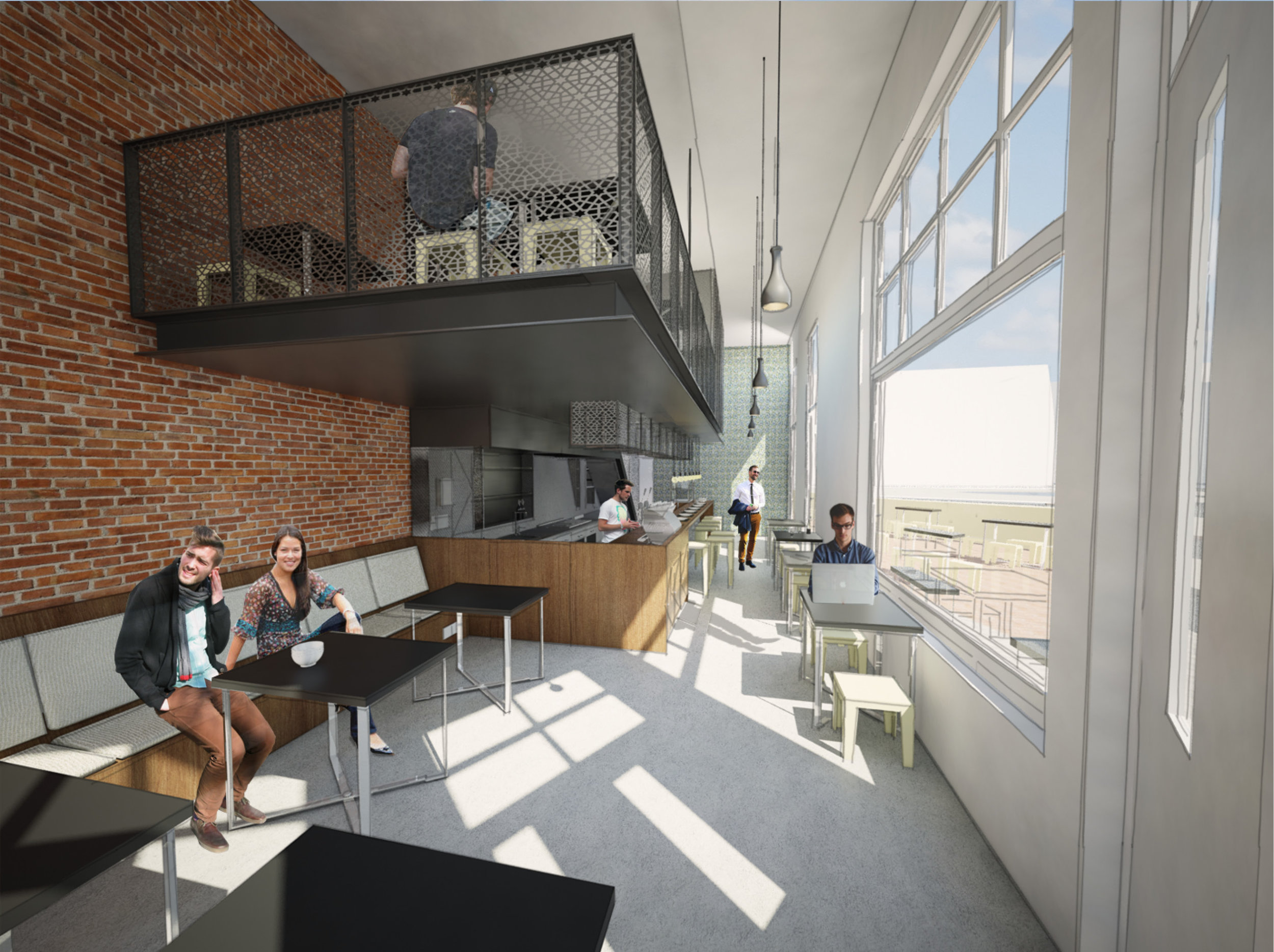A lively, multicultural neighbourhood close to the center of Rotterdam, Middelland has both a bustling city pace and relaxed residential rhythm. One of its main commercial streets, Middellandstraat, has experienced significant recent investment in its urban realm in recent years. One significant change was made in the heart of this colorful street on Middellandplein, a public square with a rich history in the area. A cooperation between the city and entrepreneurs from Middellandstraat, as well as residents from the neighborhood, the square has been reinvigorated with more greenery and an attractive pedestrian space. The city also made it possible for adjacent catering businesses to occupy part of the square with terraces, thus further activating it.
Entrepreneurs Nasredin and Mansour, who both were raised in the Middelland neighborhood, have participated in Middellandplein's transition with the purchase of an old pub and apartment building on its northeast corner. To faciliate this purchase and make a strong business case, P·A worked alongside Nasredin and Mansour to explore several schemes ultimately transforming the building into a café with three chic short stay urban apartments above.
The façade on the groundfloor has been completely updated to frame Middellandplein with attactive streetfrontage and a terrace area. The café space inside takes advantage of the building's corner orientation, providing an open, spacious interior volume with strong visual connection to life on the square. Its first and second floor brick façade and original stained glass windows are restored to their original splendor, but with improved insulation. The apartments within have neutral high quality finishes, providing a quietly elegant interior space.
This transformation has been integral to motivating upgrades to other buildings on the street, and with it, bestfriends Nasredin and Mansour have revitalized their childhood neighborhood for future residents and visitors to enjoy.
Nasredin Haddouch
private investor and director of a physical therapy clinic
"Together with a friend I bought this building – in hindsight it was in a fairly dilapidated state at the time. Fortunately we came to P·A. They not only came up with an architectural design, but helped us to find a program that would provide optimal return on our investment whilst at the same time making a positive contribution to the neighborhood. It’s really become an eye catcher! In the meantime we’ve embarked on a new adventure together with P·A!"
Ronald Lageweg
façade restoration specialist
"I love old bricks, and more often than not I have to explain why monumental beaded mortar joints (‘knipvoeg’) is worth the extra investment when restoring an old façade. But that’s not necessary with Maarten and Sander. I really appreciate how P·A shows respect for old buildings."
glenn severin
director and co-founder Loftly (short stay rentals)
"We don’t often find apartments with such a smart layout or such a high level of finishing (sadly for us). Perfect apartments for expats: compact, luxurious and with typical Dutch characteristics. Within a week we’d found renters for all three!"
view from the future terrace on the renovated façade. Both the newly added aluminium windows and the original wooden window frames are incorporated in the abstract stucco clad ground floor
looking up to the restored brickwork façade with the classical advertisement frame and poetry by Derek Otte
artist impression of the café showing the mezzanine above the bar area with rear kitchen
the mezzanine provides space for extra tables but also doubles as a gallery looking down on occasional performances
the slightly lowered floor of the bar makes sure people sitting at the bar are in direct contact with the bartender
the original windows are maintained but fitted with double glass. Original stained glass inserts were salvaged where possible.
the classical ensuite separation was restored, allowing the apartments to maintain their classical feel
the floors are equipped with floor-heating
now effectively isolated, the top floor serves as a complete apartment with large living room, dining area and kitchen, bathroom, wardrobe and separate bedroom
ground floor plan
plan of the mezzanine
first floor plan
second floor plan
third floor plan
client
Nasredin & Mansour
address
Middellandplein, Rotterdam, The Netherlands
completed
2017
contractor
BOSPORUS bouw, Rotterdam / Van Laarhoven Sloopwerken / Lageweg & Engel Gevelrenovatie, Rotterdam
advisors
Constructie adviesbureau Booms
role P·A
architect & interior architect
project photos
Loftly & P·A






















