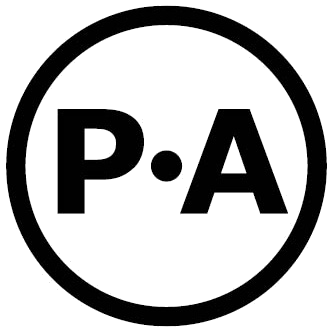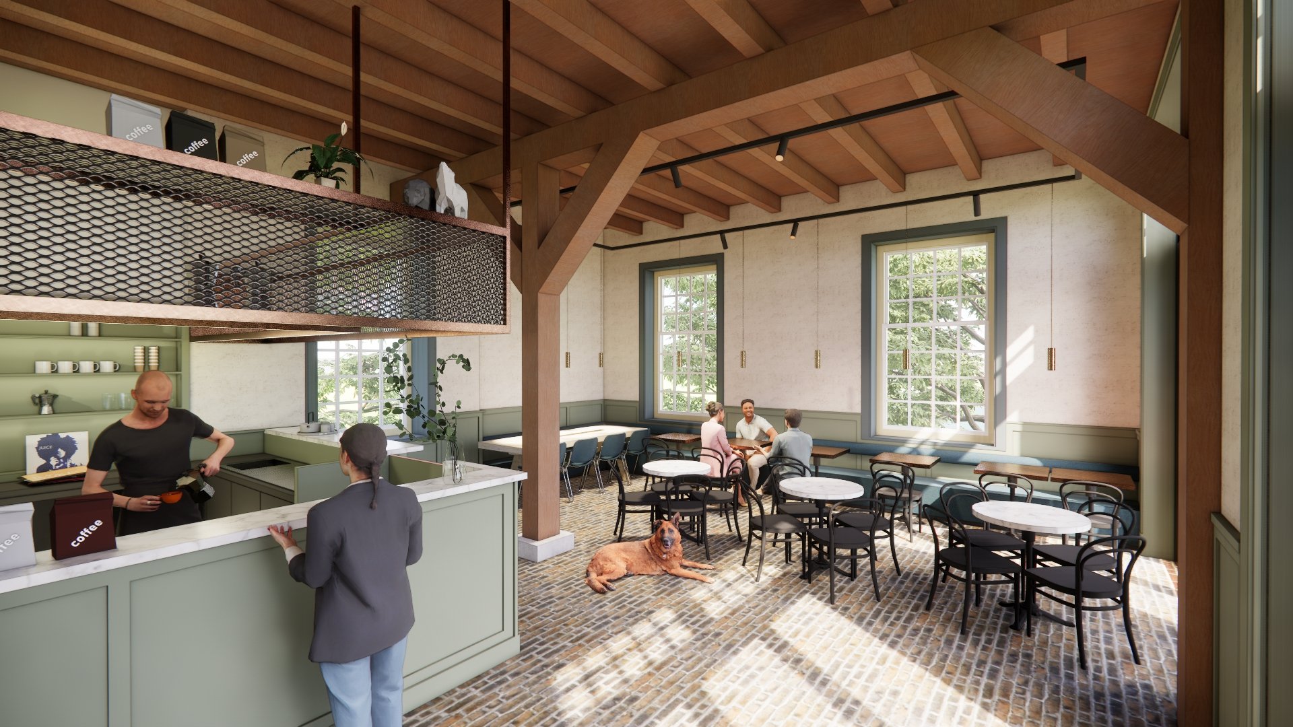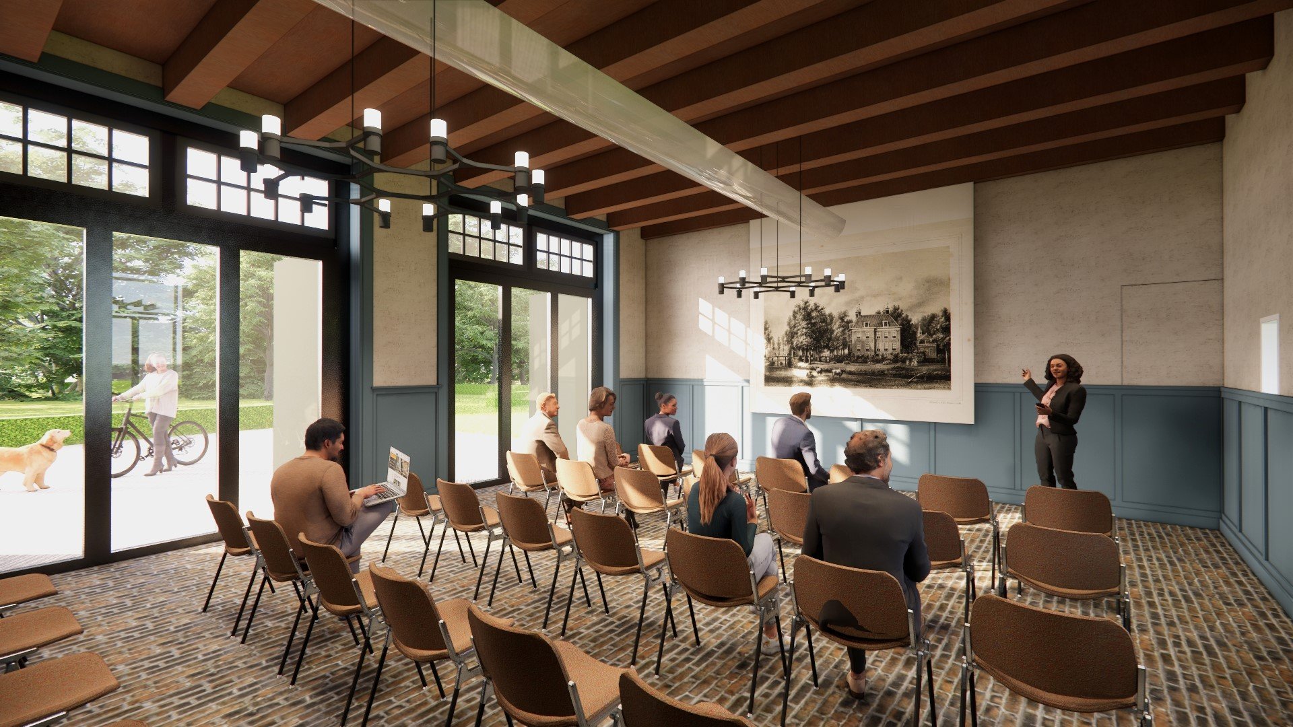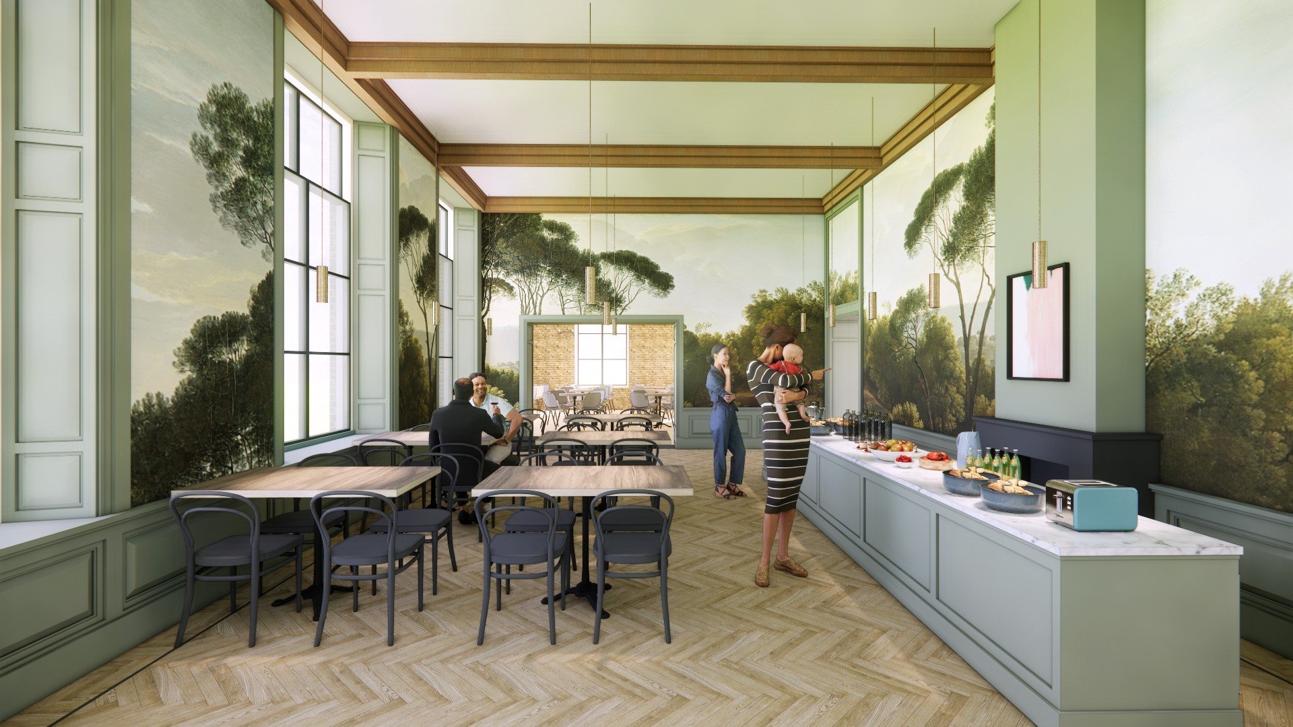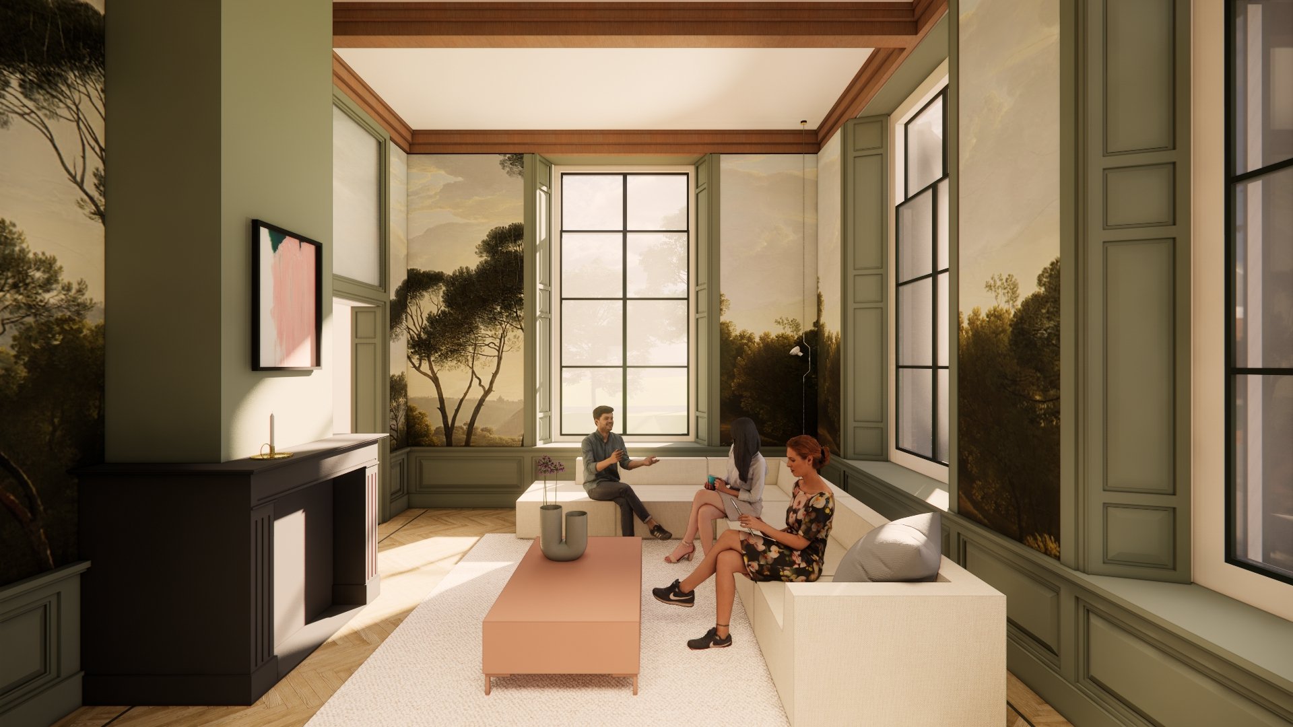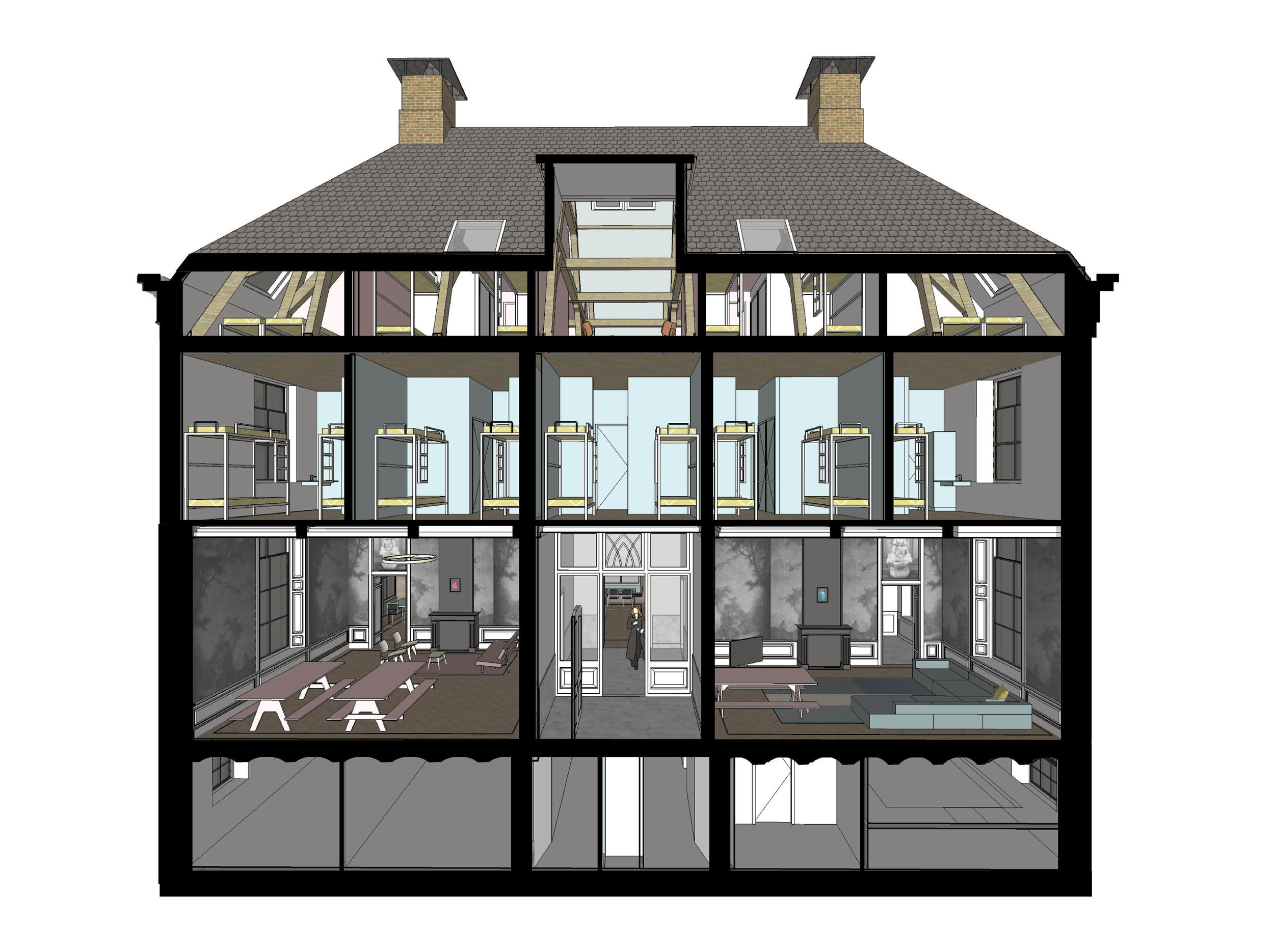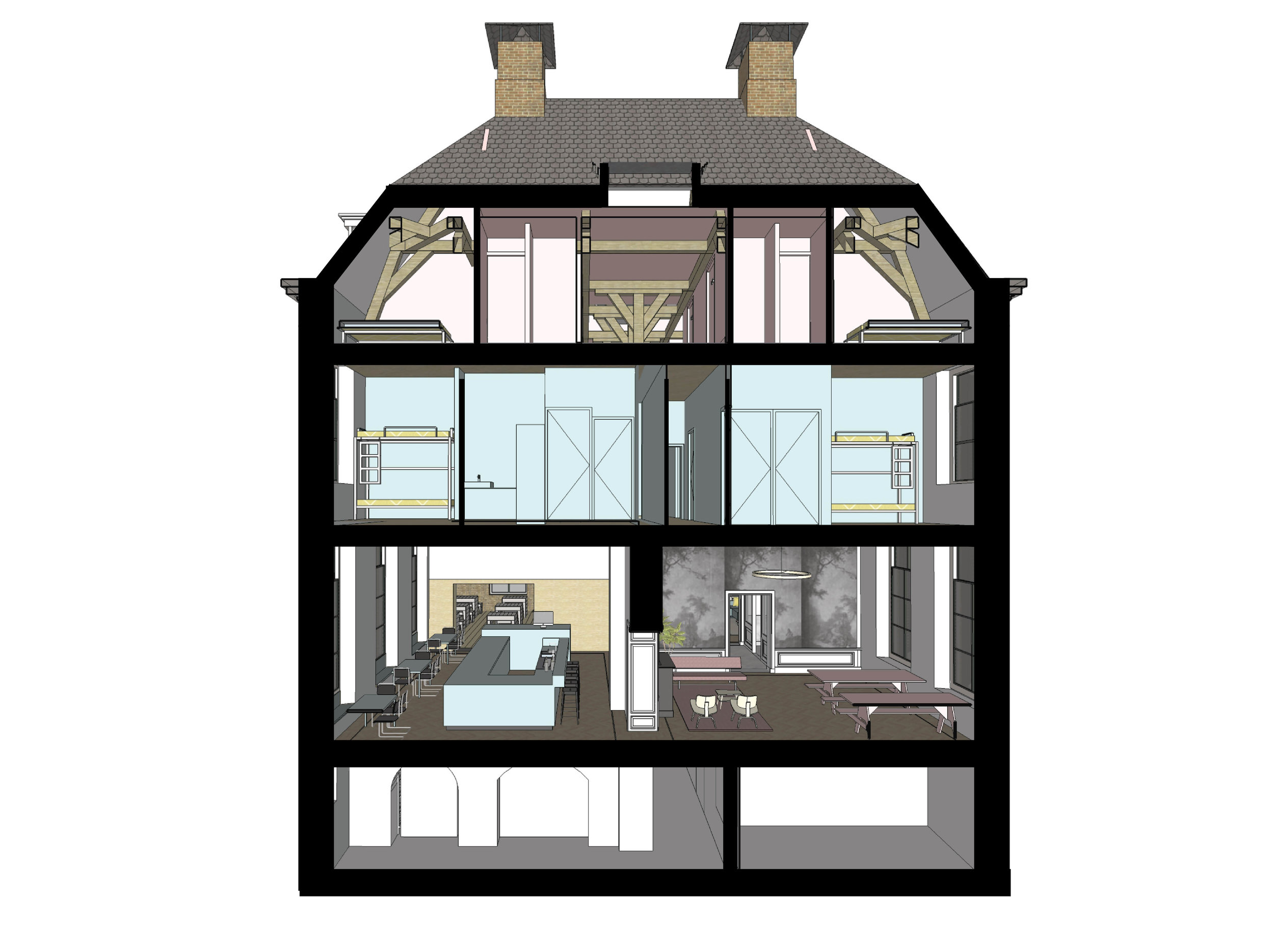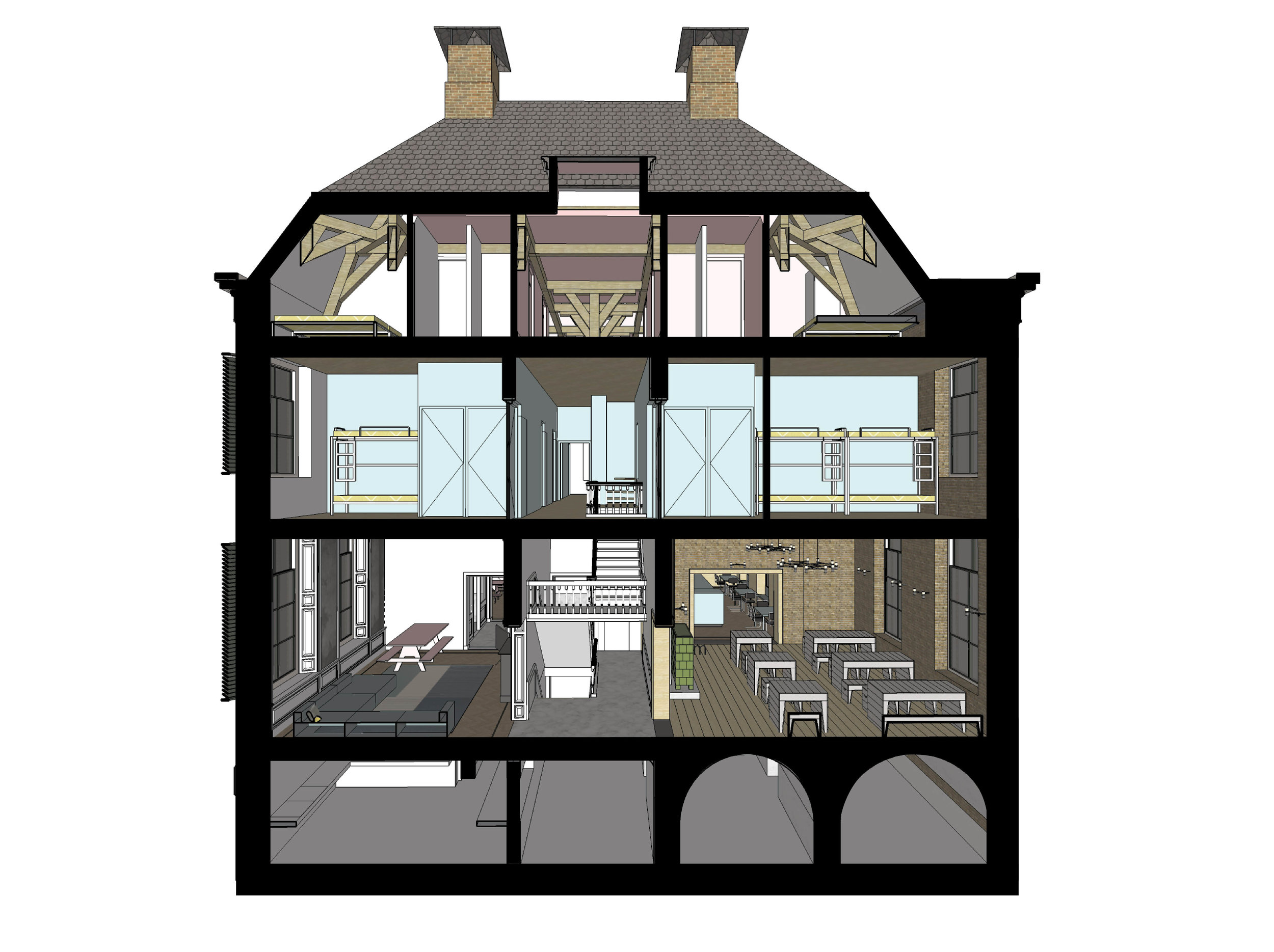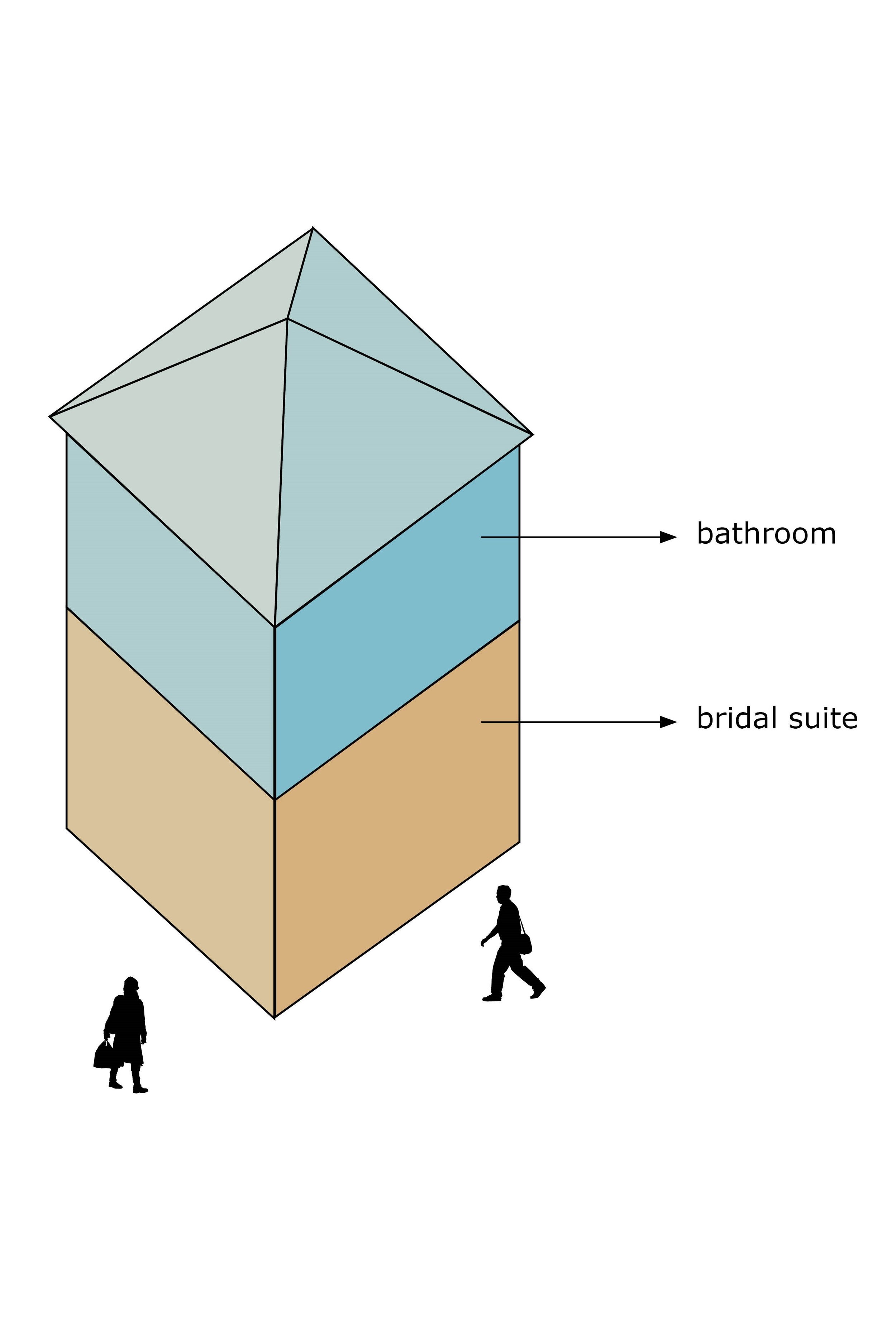Monuments only survive if they are used. The Netherlands is a country teeming with some sixty thousand registered buildings so this is serious business. Rather than maintaining them as relics of some long ago past, it’s important that we endeavor to transform them so that they are relevant for current cultural and social activities.
Dutch hostel giant, Stayokay, has over 22 hostels across the country, and one of them has occupied a complex of monuments on the Rhijnauwen estate in Bunnik outside Utrecht, since 1977. This complex includes a country house built on the foundation of the House of Rhijnauwen's pre-15th century castle, as well as gatehouse-turned school and dovecote (or pigeon house).
Renovated in1977 to accommodate its hostel hospitality functions, Stayokay approached P·A to explore new possible uses for the gatehouse and dovecote, also on the property, while articulating the position of the country house as the complex's center. To do this, we updated, reorganized and add facilities to meet current hospitality standards. Its renovated restaurant-bar, as well as mixed accommodation including hostel and hotel rooms will make it attractive to all manner of travellers, while its communal spaces will facilitate social gathering and retreat. The gatehouse contains additional hostel accommodation in a portion of its ground floor, as well as its entire first floor, while the ground floor also contains ancillary space for the complex such as meeting rooms, and a cafe bar, giving this stately structure a new and vibrant life.
The former dovecote, is also revivified, using its remote location, and unsual former use, as a visitor attraction. It will host a luxurious bridal suite--an experience that won't soon be forgotten. Due to stringent regulations for monument renovation, P·A worked alongside architectural historians, Steen Huis Meurs, to ensure that the intervention balances respecting the monumental features of this stately complex, with providing a sustainable and culturally relevant retreat for visitors to enjoy now and in the future.
lara voerman
architectural historian
"As architectural historian, one aims to create meaningful handholds for an architect such that the architect is able to create a beautiful ensemble of historic and contemporary elements. Monuments only survive if they stay in use. P·A’s ability to find the right balance between respecting the monument and providing a contemporary context is commendable."
the 'Stayokay island' houses all the functions in a clear ensemble of different buildings
THE COUNTRY HOUSE
after renovation, the country house will be the center of the ensemble
the ‘salon’ on the bell floor of the country house: a place to come together
the place for guests to have breakfast or dinner
THE GATEHOUSE
after the transformation, the 'poortgebouw' (gatehouse) will accommodate bedrooms on the upper floor and meeting rooms on the ground floor
one of the meeting rooms in the gatehouse can be used for various activities day or night
meeting room used for a conference during the day
THE PIGEONS TOWER
the monumental 'duiventoren' (pigeons tower) will accommodate the bridal suite
the bridal suite with the bed on the ground floor
a stair spiraling to the top of the tower
the luxurious bathroom situated on the top floor
client
Stayokay / NJHC
address
Rhijnauwenselaan, Bunnik, The Netherlands
phase
design phase
project management
Jetze Spijksma / KBS+BTS
advisors
Lara Voerman, Joost Emmerik / Steenhuis Meurs, Jan Canninga / Sijperda Hardy
role P·A
architect
