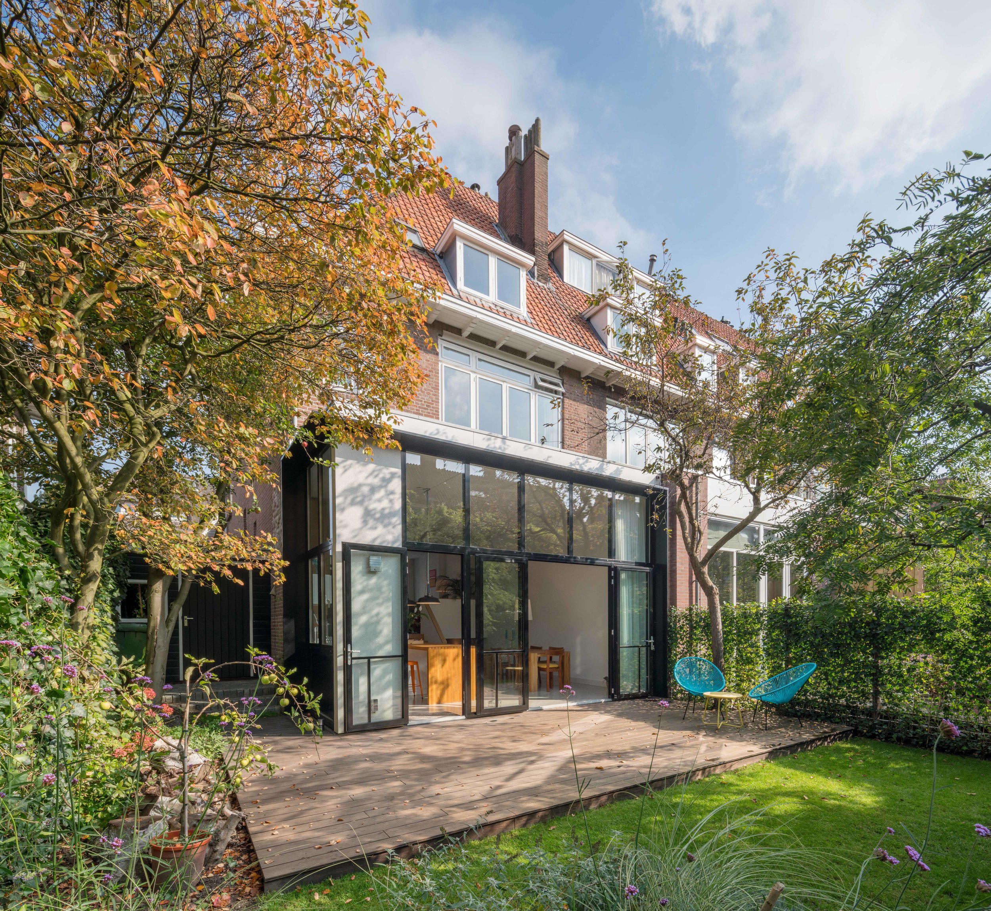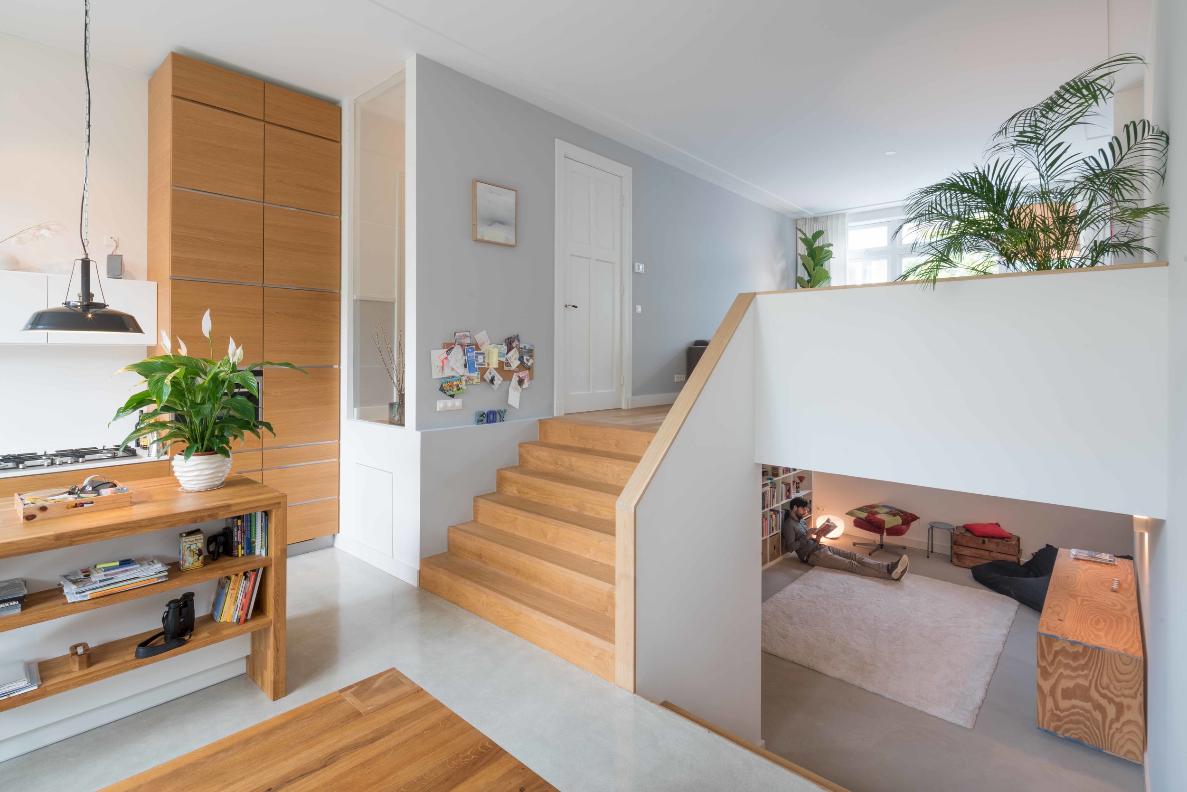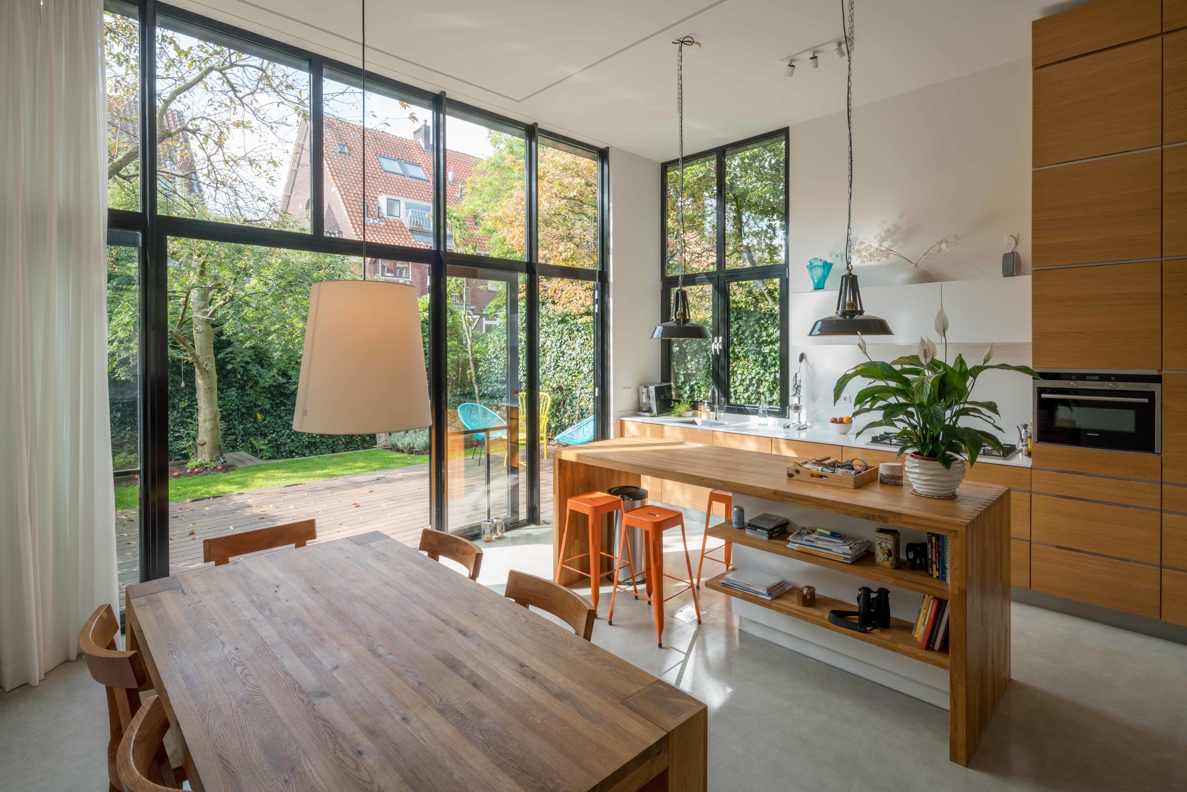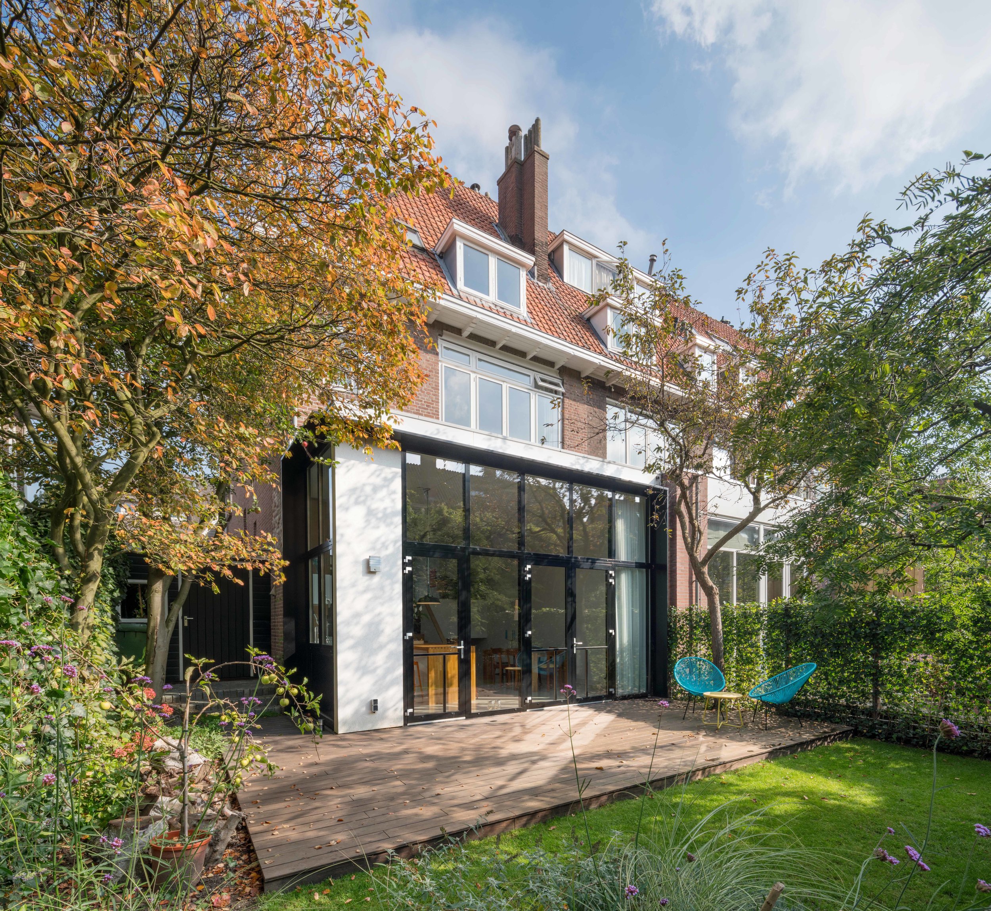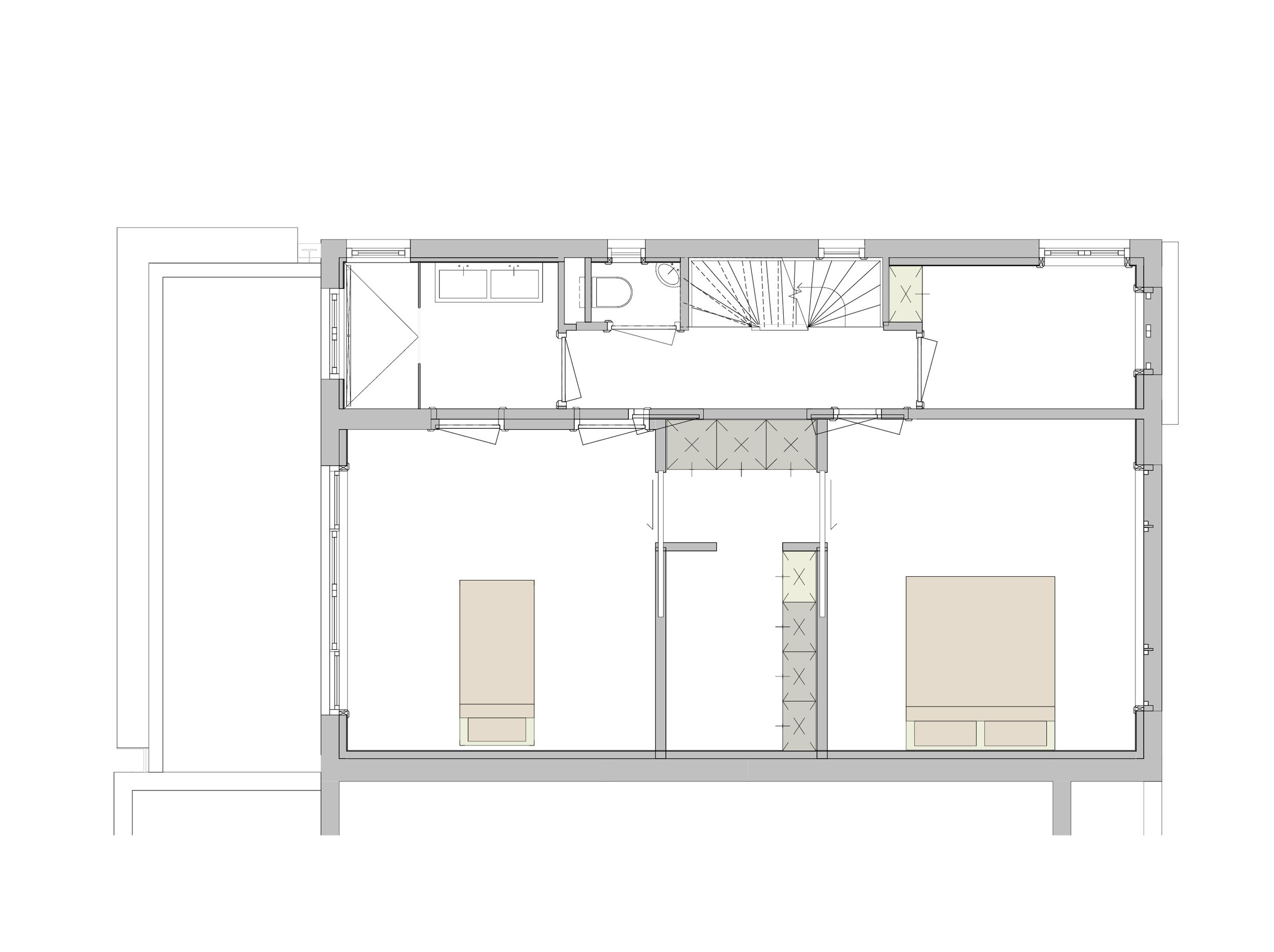In the renovation and expansion of this turn of the 20th century Rotterdam home, P·A inserted a large rear extension to expand living space and facilitate a clear connection between three groundfloor levels. Although this seemed incompatible in the original home's typical Rotterdam apartment floor plan, the elevated living room at the front of the home is both visually and physically connected to the ground floor extension at garden level, via a staircase and pony wall balcony. It opens to a spacious ground floor kitchen opens to the garden. From this space, another staircase leads to the former cellar which now functions as a TV room.
With the combined effect of the extension and these interior spatial strategies, the transformation effectively doubles the interior living space. A four-meter-high, garden façade which draws daylight deep into the space further enhancing interior experience of the home.
The character and quality of the original space has been maintained, but entirely reorganized to make way for a entirely new way of occupying it. A new heart has been crafted in the extension, and its relationship with existing features clearly articulated, thus unifying old with new.
maarten polkamp
architect and projectmanagement P·A
"It is a rewarding task to completely disrupt a house and, in the meantime, not lose sight of the character and authentic details. I like optimizing and making future plans so that a house can grow with its residents over time. This kind of project requires a great deal of precision and craftsmanship, the balance between old and new gets disturbed quickly. It remains exciting and inspiring to actually realize such a design. If your client tells, during his housewarming, with verve about the design decisions made, a project in my eyes has succeeded, then you know that we have we were successful in creating a 'Gesamtkunstwerk'."
full-height facade giving direct access to the garden from kitchen and dining area
split level with wide stairs connecting living, kitchen and dining area with the basement
authentic elements renovated
visual connection between entrance and the kitchen
contrast between the wooden elements and concrete floor
souterrain plan
ground floor plan
first floor plan
second floor plan
client
private client
address
Rotterdam, The Netherlands
completed
2014
contractor
Maasbouw BV, Ridderkerk
collaborations
Mijke Rood architect
advisors
Constructie adviesbureau Booms
role P·A
architect, interior architect & construction management
project photos
Ossip van Duivenbode

