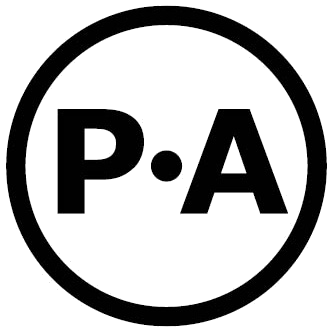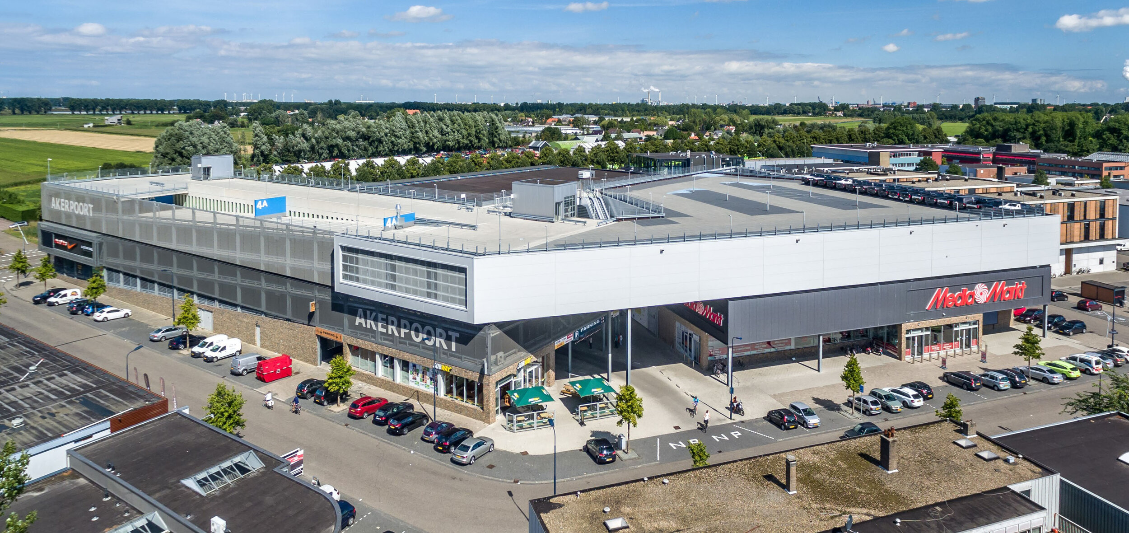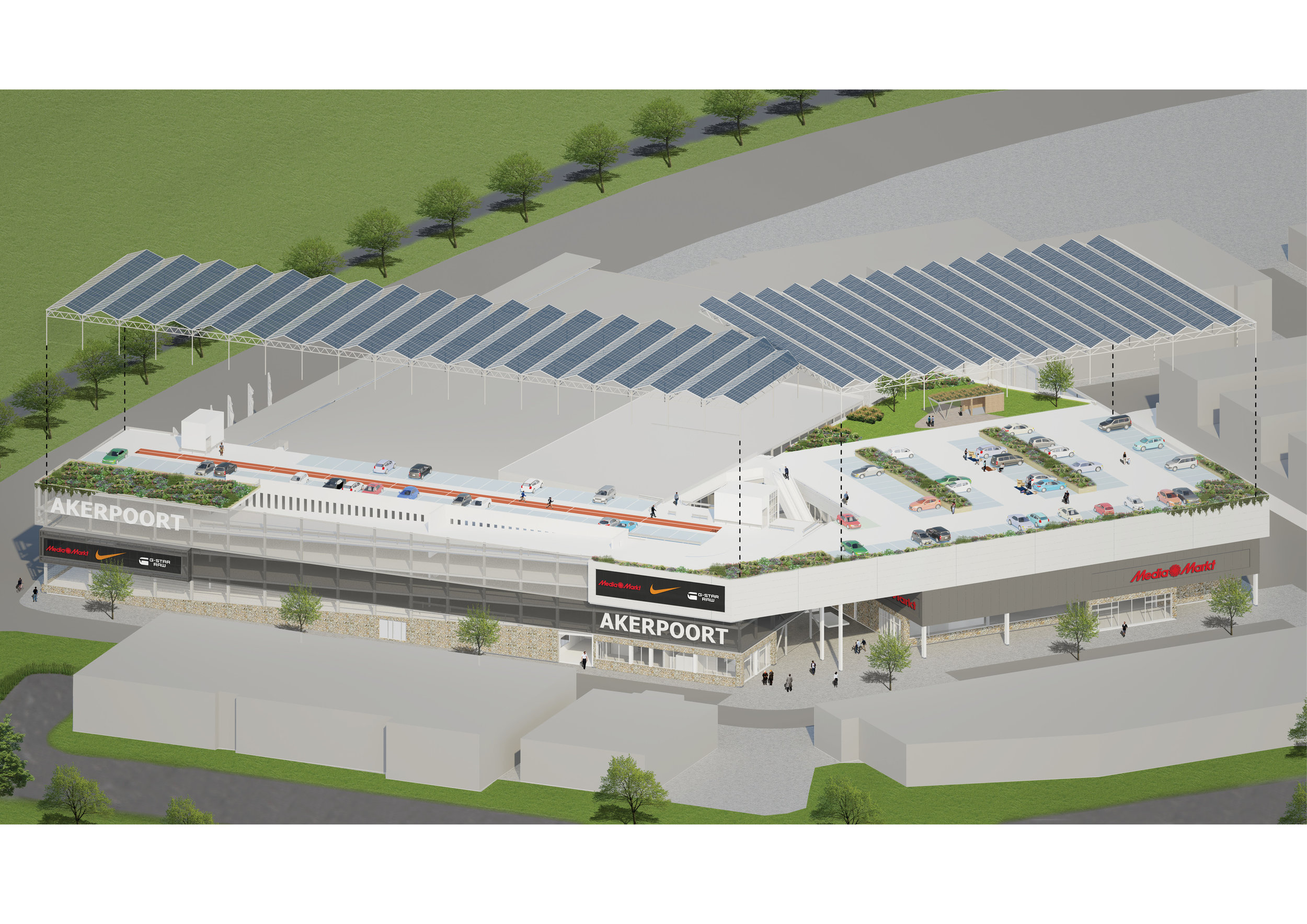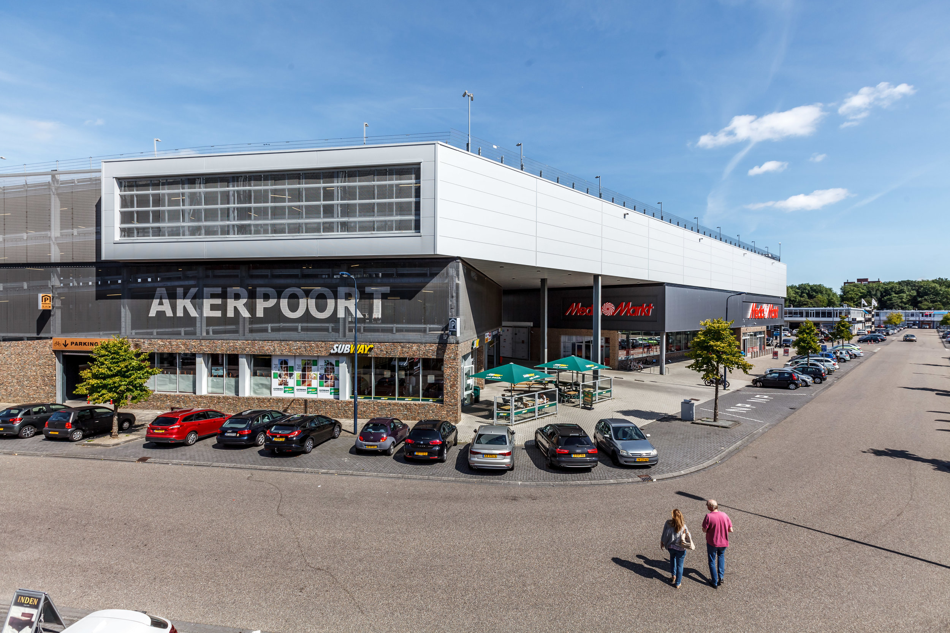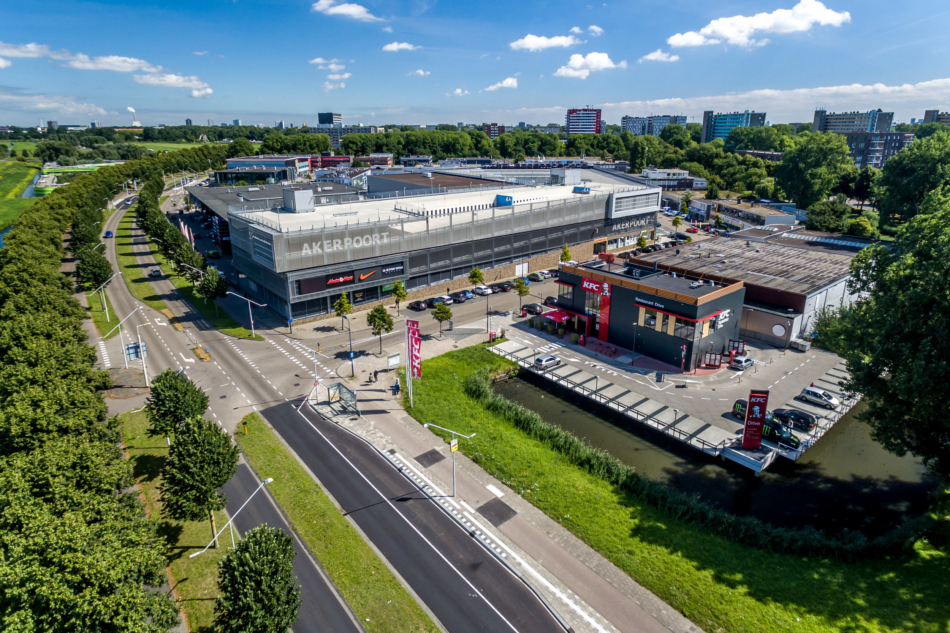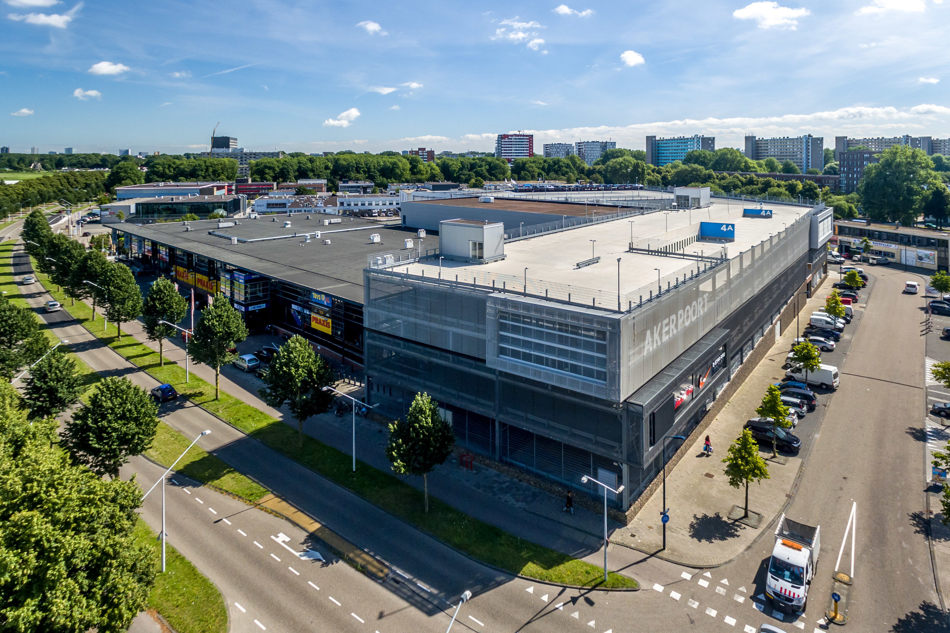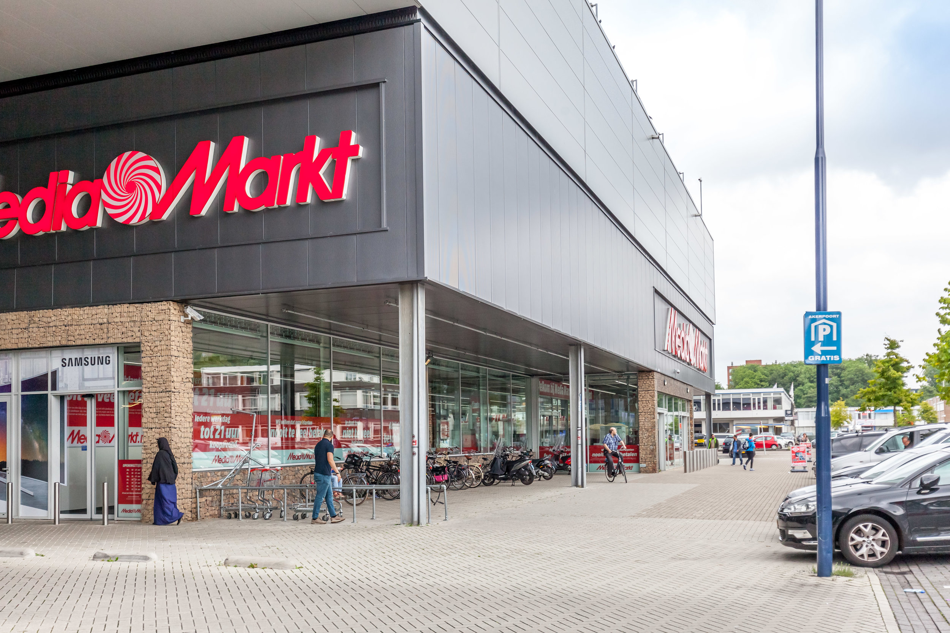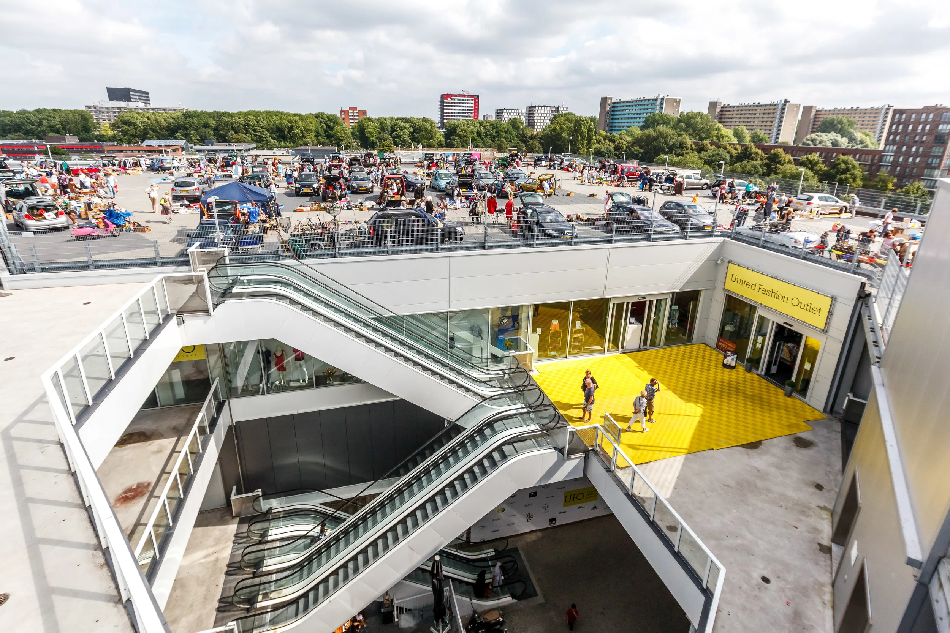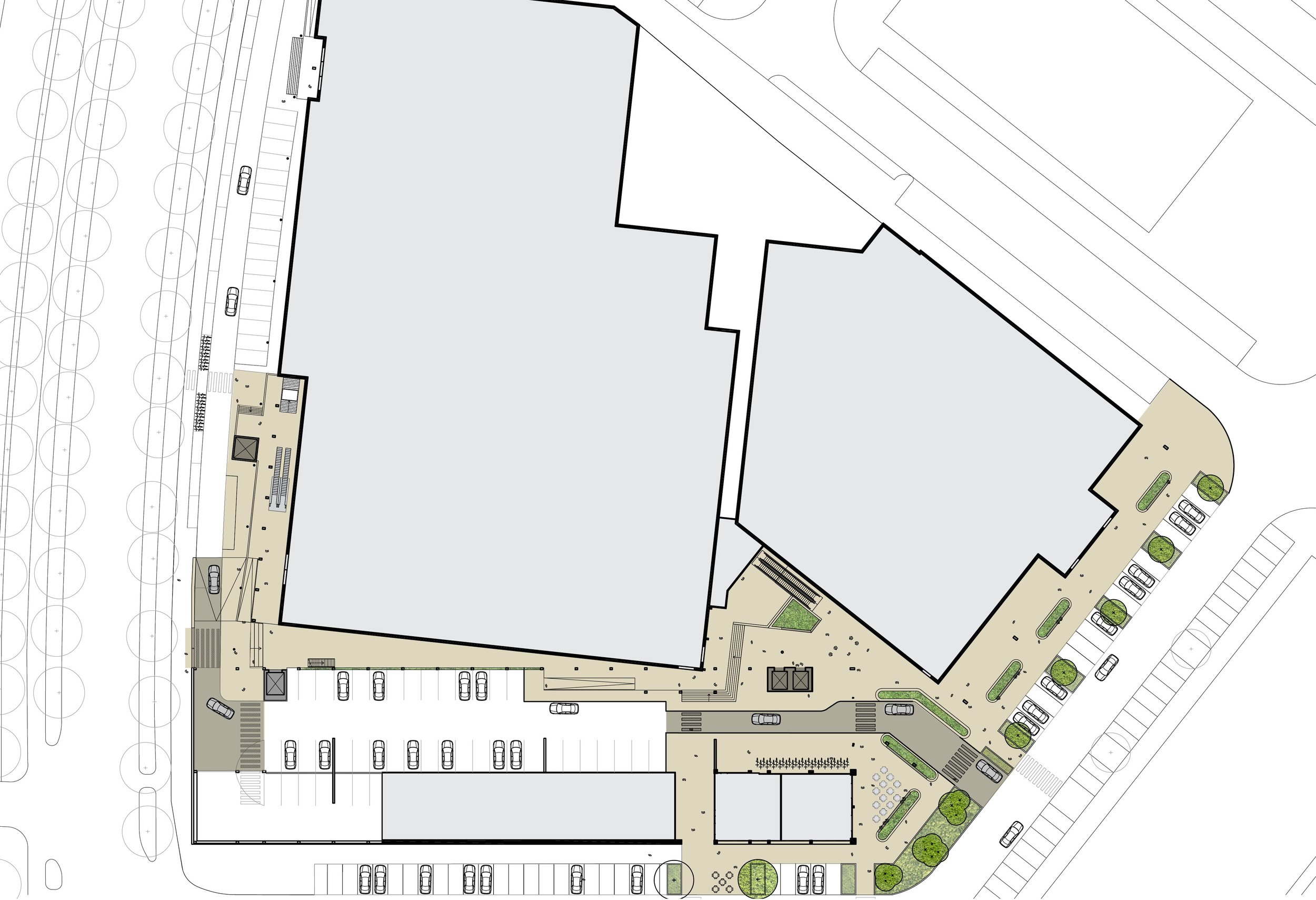Retail parks are not typically associated with high art and architecture because they house big box retailers and cater to convenience shopping and the dominance of the automobile. However, with the advent of internet shopping, they've lost their allure and investors recognize that they have to enhance these spaces in order to maintain their relevance. As large building complexes positioned on the outskirts of more densely-populated city centers, they do serve immediate communities but have the potential to do and be more.
Liberty Real Estate recognizes this, and is investing in Amsterdam's Osdorp neighborhood's Akerpoort retail center. P·A worked with them to expand the center with a parking garage, retail building and entrance feature. The entrance area of the six-storey building strategically draws a connection between both the existing and new retail building, while marking a clear entry point into the complex. With grand escalators, elevators, galleries, and catering establishments, the entrance area forms the beating heart of the new shopping center, dynamically connecting horizontal and vertical visitor streams, while expansive glass facades and shop windows draw visitors inside.
Liberty Real Estate has even greater ambitions, and P·A is working alongside them to transition this center into a productive asset for the community as an energy hub and local food market. A greenhouse rooftop with PV-panels as well as food stand accommodation within, will provide a place for local people to sell their wares, thus making the complex not only a commercial outlet but a community center, enhancing the local economy.
klaas bakker
client
"I have been working with Sander and Maarten for over 12 years now. I got to know them as enthusiastic, energetic guys who quickly convinced me that, instead of renovating an old business premises, I could build something new. Eventually this modest project grew to a 30,000 square meter retail complex with parking building! Since the completion, at the end of 2013, P·A is still intensively involved, together we continuously adapt the complex and add new things to further optimize and keep it attractive in this rapidly changing market. At the moment we are working on the realization of 'food stalls' and the largest sunroof in Amsterdam, it's always exciting for us! Sander and Maarten are creative and at the same time no nonsense; if I am in a hurry they say 'Klaas, we will take care of this quickly', and then it will always happen."
rutger van doren
architect and BIM modeler at P·A
"It is interesting to see that such a big shopping mall is never finished, there is always room for improvements and the retail spaces have to be adapted for each new tenant." In recent years I have refined the "BIM model", the computer model in which the entire building has been drawn three-dimensional, so that I can implement changes quickly and efficiently. This is really needed as if there are negotiations with a new tenant, often the same day a new proposal has to be put in and tested. By adding all possible information in the computer model we prevent the drawings from being a mismatch with reality."
drone image showing the total complex: the parking lot on the left, the entrance area in the middle and the shops on the right
corner of the complex marking the entrance to the parking and shopping area covered with a large roof
mock-up of the facade with the three distinct layers: stone, dark colored mesh and light colored mesh
the stone base of the building gives the complex a natural look and relates to the human scale. It also prevents vandalism.
PA searched for an optimization between cost efficiency and visual impact by using standard materials in an original way.
aerial view of the complex with the light colored parking lot clearly visible
impression of the addition with a solar roof covering the parking lot
trunk sale event with local entrepreneurs selling goods immediately from their cars. With the planned addition the event space will be covered which makes it weather proof and suitable for all seasons.
plan for the upgrading of Akerpoort
impression of the upgraded entrance area
impression of the upgraded entrance area
impression of the upgraded entrance area
client
Liberty Real Estate B.V.
address
Zuidermolenweg, Amsterdam, The Netherlands
completed
2013
contractor
Lokhorst Bouw en Ontwikkeling, Beverwijk
advisors
IMd Raadgevende Ingenieurs
role P·A
architect
