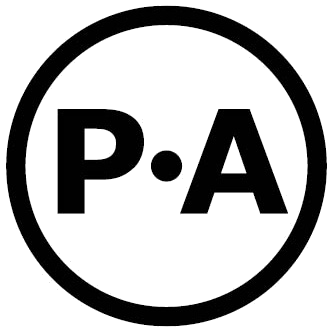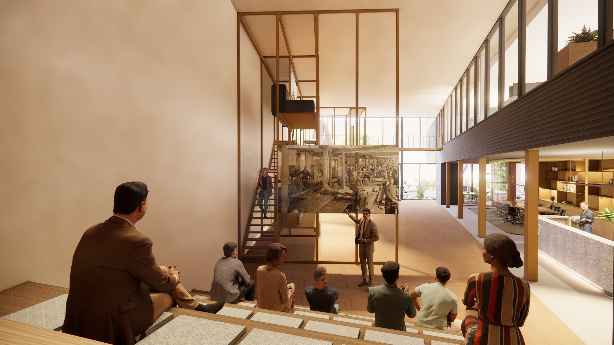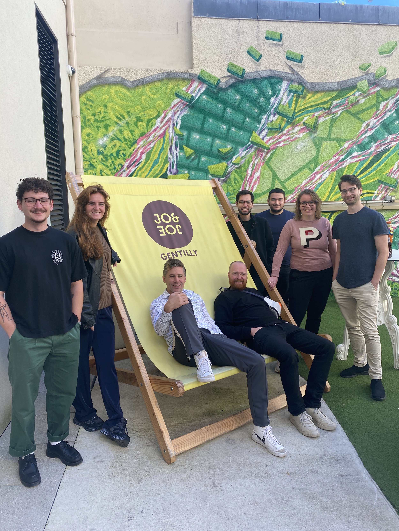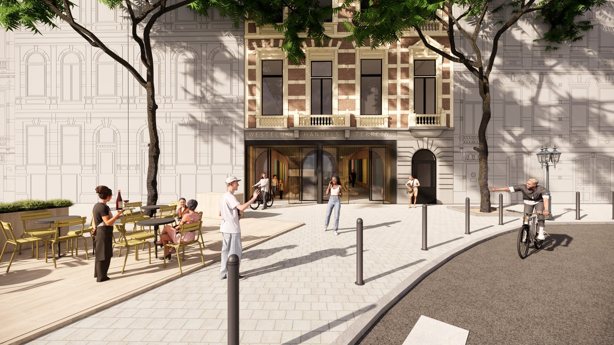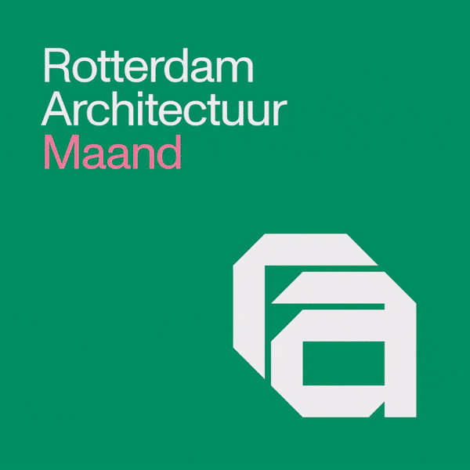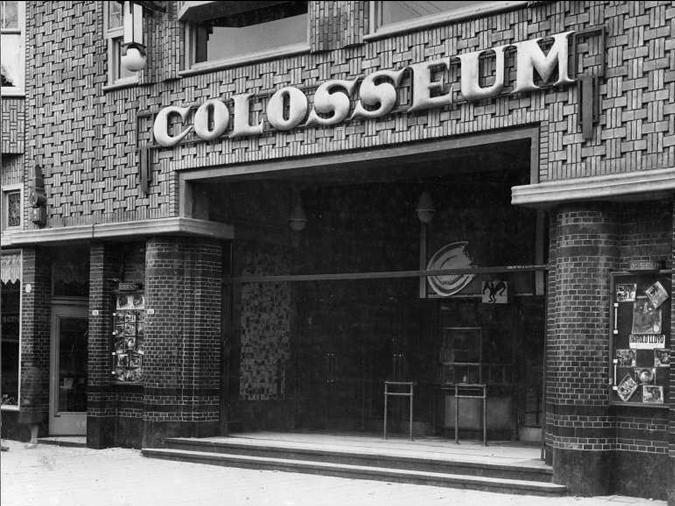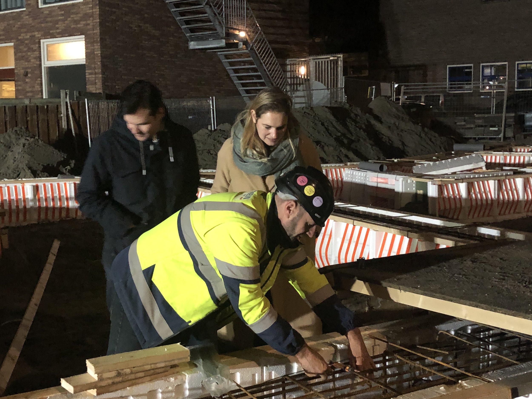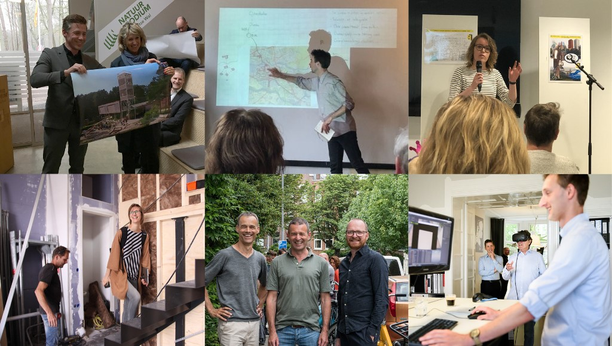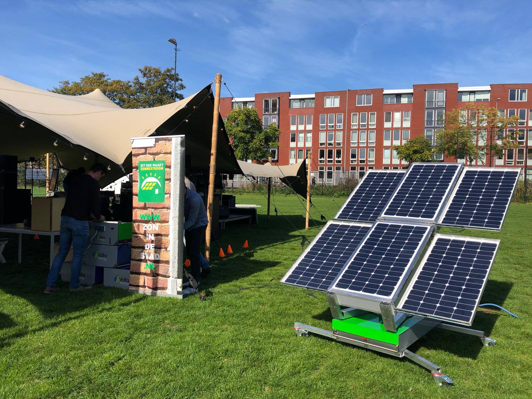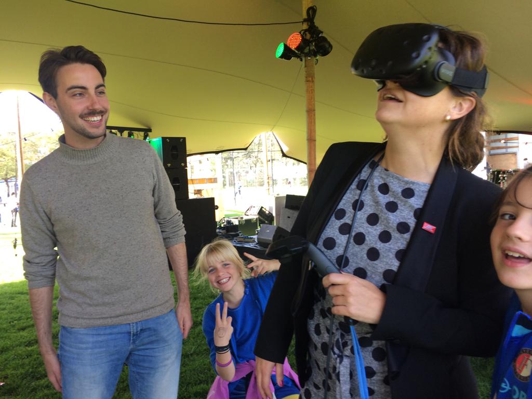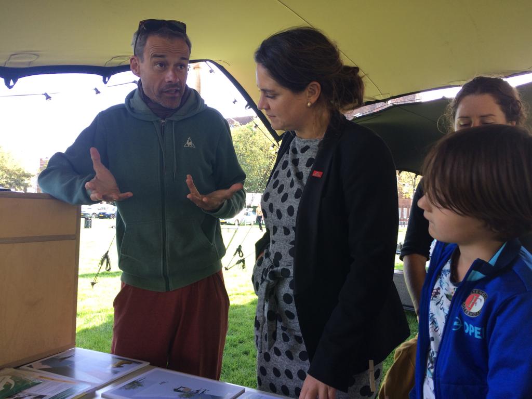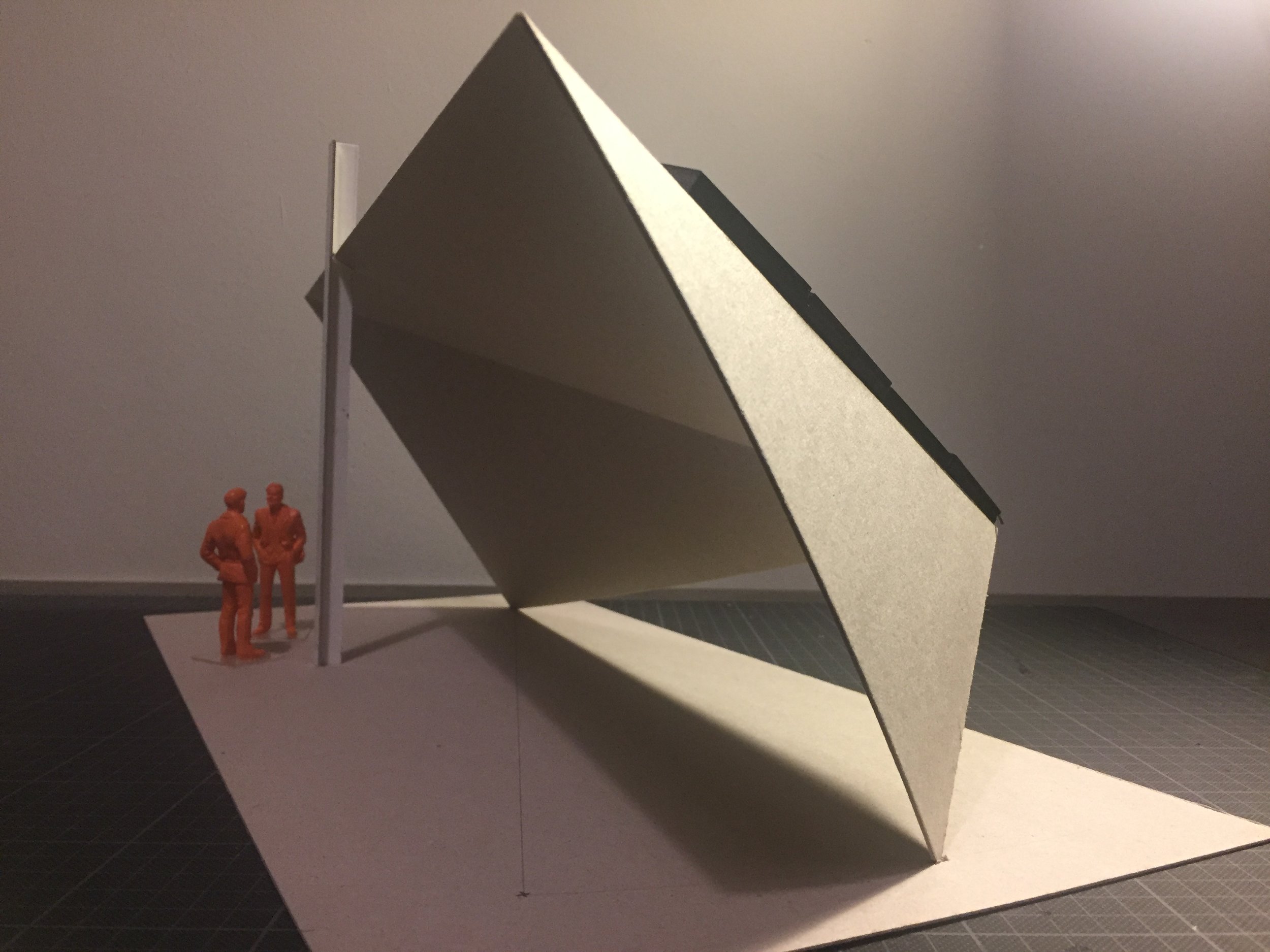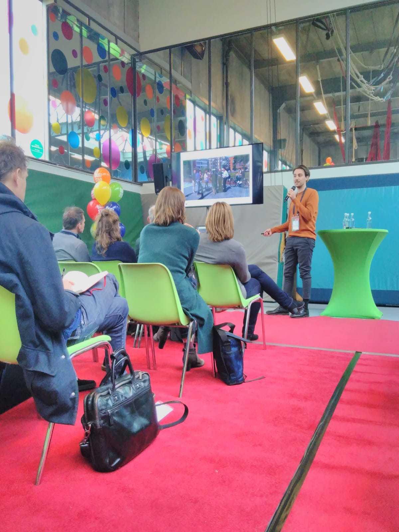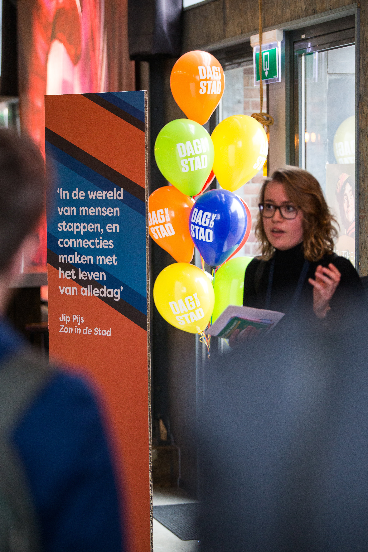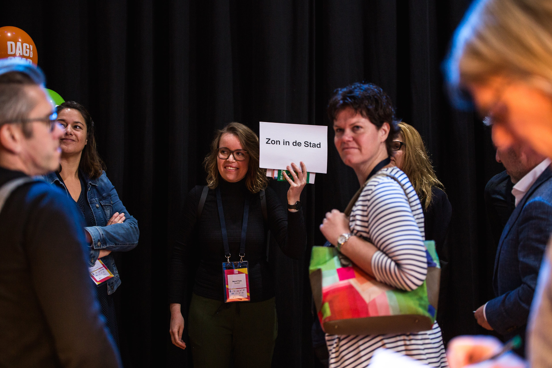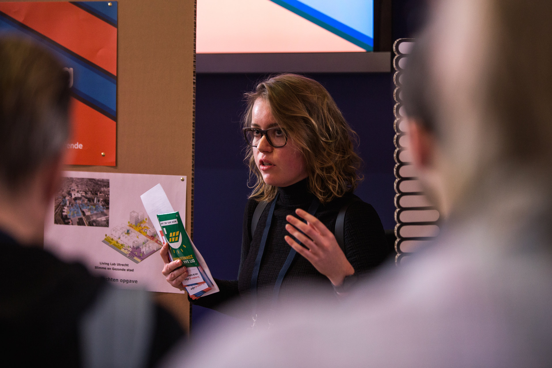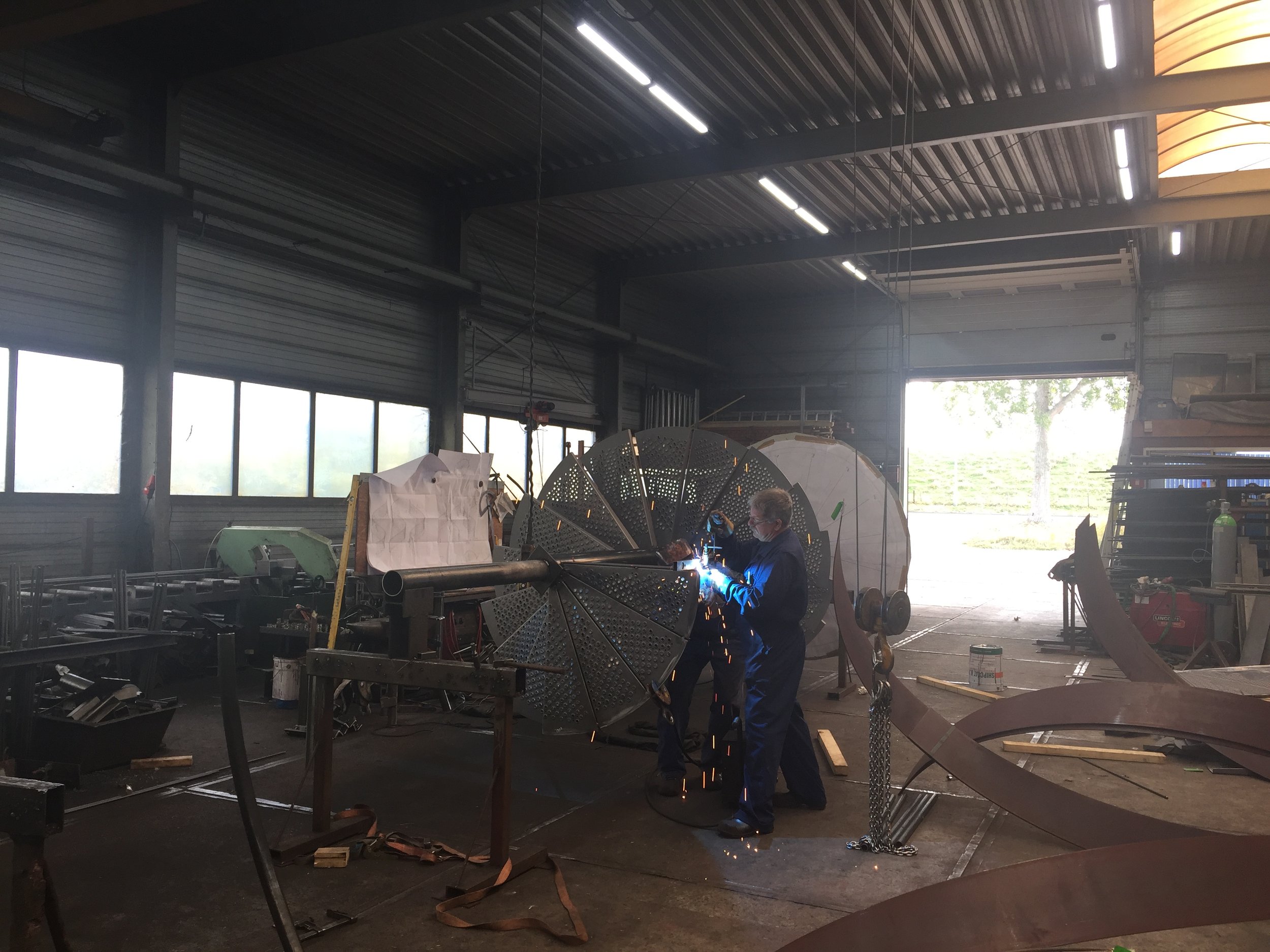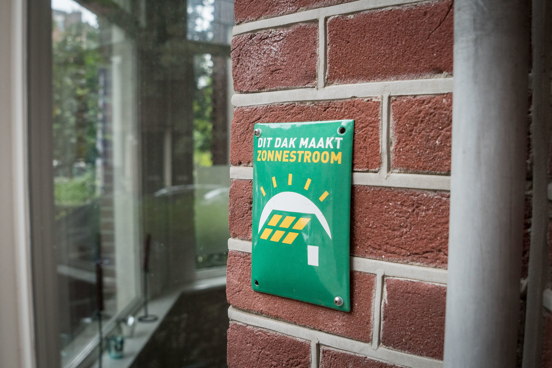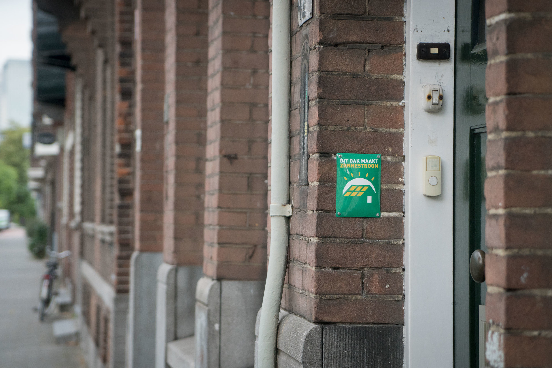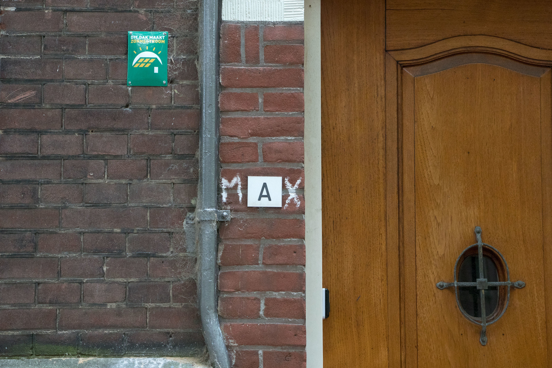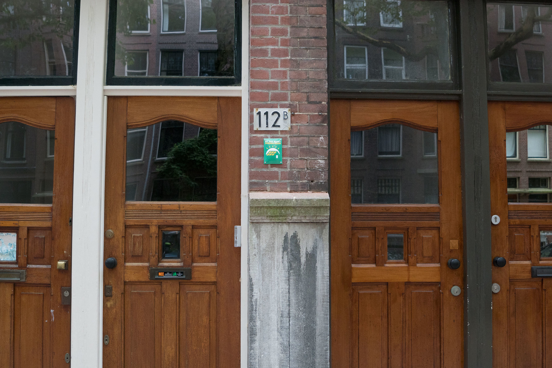STORIES
2024
on top of rotterdam
12-04-2024
P∙A is one step closer to the realization of a luxurious penthouse on top of a historical building in the Graaf Florisstraat in Rotterdam. The design boasts a glass structure topping the existing building, mirroring the sky and facilitating a unique 360 degree panoramic view of the city. Moreover, it is entirely bio-based, and the first roof extension of the Netherlands designed with the Passive House™ principles - the latter requiring extra attention to detail. Developed for partner Maarten, this applies even more - all needs to be perfect for an architect’s own house..!;)
A NEW INTERN!
07-02-2024
A new intern joins team PA! With his TU Delft bachelor's degree in the pocket, he starts his internship at P∙A as part of his master's program. Enthousiastic and eager as he is, he fits right in with us. On the sidelines, he is training for the Rotterdam Marathon. We will be cheering for you along the streets, welcome Ivor!
REUNITED WITH AN OLD FRIEND
25-03-2024
After a break related to the pandemic, work continues on the transformation of Stayokay's unique Bunnik hostel! Located in an ensemble of historical 16th century monuments, this hostel location has it all: a bridal suite in the old pigeon tower, sleeping in former horse stables or throwing a party in a historic manor. Good to see you again, Bunnik!
PITCH PERFECT
29-01-2024
In close collaboration with Juli Ontwerp, P∙A delivered a pitch document for 160 care homes for Explorius in Apeldoorn. The design is centered around multiple layers of social meeting points in a gradient between shared and private, to ensure strong social connections and resulting happiness for the inhabitants.The pitch document comes complimented with a virtual tour. Check it out here!
FIRMA230 FACELIFT
27-02-2024
Our very own multi-tenant office building Firma230 is getting a 'facelift'! Both of the facades are getting renovated and the roof is getting renewed - finally preparing the top floor for new tenants. Let us know if you know any inspiring ventures that want to join our community! Finally, after months of daily visitors at our windows and on our roof terrace, the end result will soon be unveiled. Goobye scaffolds, hello new Firma230!
DIKE VILLA PHOTOSHOOT
17-01-2024
A new luxurious villa joined the dikes of Rotterdam. Big thanks to the clients for their patience, and to Best Bouw for their perserverance towards a great end result: a place for the family to live and flourish. Photoday has come, and all the villa's best sides have been caught on camera - exterior and interior alike. Say cheese!
2023
NEW YEAR, NEW US
05-11-2023
A long time coming, P∙A is putting the finishing touches on an extensive rebranding project. Through the years of proudly wearing the name Personal Architecture, our team has filtered and narrowed down our unique strengths, core values and vision. These will all be brought together stronger than ever with a solidified brand identity, a brand new firm name and -of course- a new website! In the background, our team is working hard on a fittingly festive launch. Coming soon…
ONE, TWO, Three… FOUR!
01-09-2023
P∙A welcomes our three new interns: Vivienne, Pieter & Guido, all students at the university of applied sciences Rotterdam. One a contractor's daughter, one an effective BIM draftsman and another already having his own small building company, they each bring their valuable expertise to the table. Bringing our total current number of interns of four, our core team is at the same time challenged to facilitate a productive, educational and of course fun working environment. We're looking forward to having you on our team!
NOSTALGIC REVISIT KUBUSWONINGEN
28-08-2023
Time has come for a nostalgic revisit of one of P∙A's earliest projects; stayokay Rotterdam, located in the famous cube houses of architect Piet Blom. After years of vacancy, in 2009 P∙A originally transformed the interior to fit the hostel, earning the approval of Piet's son Abel Blom. After decades of use, the hostel requires new floor plans and a fresh, contemporary new face for the lobby and shared facilities. It's an honour to us to yet again work on such a beautiful project!
capturing great form
11-07-2023
Already having finished construction at the start of this year and in full use by client Nasredin’s hardworking team,physiotherapy practice Amyon has finally been caught on camera. Several acquintances of the team and intern Guido served as graceful extras. Thank you to everyone!
preliminary design office olam completed
24-05-2023
P∙A has completed the preliminary design for the office of agriculture giant OLAM. Located in ‘het groothandelsgebouw’ in Rotterdam, the team’s valuable input that we gathered in several workshops allowed us to tailor the design to their needs.
OFFICE FOR LARGE INTERIOR SHIP BUILDER
28-03-2023
Our team has presented the preliminary design for the transformation of a large industrial hall for for De Klerk Binnenbouw (DKB). Having recently celebrated their 150 years of experience in building ship interiors, their work environment needs a revamp. The design strenghtens the connection between white- and blue collar workers through the careful placing and the connecting of various shared functions. As a finishing touch, the design's large entry hall meets mini-expo puts DKB's craftmanship on proud display.
P∙A IN TOP 30 OF DUTCH ARCHITECTURE FIRMS
WELCOME TO OUR TWO NEW INTERNS!
EXCURSION IN PARIS
14-02-2023
Architecture website Architizer has selected P∙A as one of the top architecture firms in the Netherlands, ranking among renowned firms such as Cepezed, OMA and Kraaijvanger architects. Some of the reasons for their selection mentioned in their article are P∙A's strong focus on the client in the process from A to Z, our integrated approach to projects and our diversified portfolio.
Of course we are proud of this recognition for our team's hard work, thank you Architizer!
07-02-2023
P∙A happily introduces two new members to our team; interns Katja and Mayke! Both of them interns with 'a twist', Mayke will be a member of our team for a year; in the first half actively helping on projects, and in the second half conducting her graduation research at P∙A.
Katja is also doing her graduating project at our office, but not just any - she is studying Communication and Multimedia design, and is helping P∙A further develop our new interactive 3d platform - codename scaffold.
04-01-2023
Team P∙A recently went on excursion to one of Europe's most beautiful cities; Paris! Sander meticulously prepared a great program for the team, going mainly off the beaten path and seeing some of Paris's hidden gems. Skipping clichés such as the Eiffel tower, the team went from seeing historical examples of brutalist architecture in the notorious banlieau neighbourhood to the recently opened ‘Galerie Dior’. A well received twist of the excursion; we visited everything by bike, allowing us to see much more of the city than usual and immersing ourselves in the 'soul' of the city!
2022
TU DELFT & P∙A RELEASE VIRTUALE EXPO
15-12-2022
For the TU Delft Faculty of Architecture, PA designed and produced a virtual exposition for the theme "1 Million Homes". Dive into a colorful ensemble designed by P∙A in a digital version of the faculties' famous characteristic orange hall and take a closer look at a plethora of interesting projects and collaborations, divided into three different themes and topics around the central subject. Check it out here! Available on any desktop or smart device.
TOUR DE PROJETS DE PA
13-09-2022
On Friday 9 September we went on an excursion with the entire team along a number of current projects in Rotterdam. With a broad selection of projects, from hotel to residential construction, from renovation to new villa, everything got its turn. Some projects were recently completed, others are still under construction and yet others are just on the way to getting started. In the latter category we unfortunately had to skip the Rijksmonumentale Westelijk Handelsterrein due to a small downpour; a good excuse for part two in the future. Curious and want to see more? Check it out at our instagram.
CITY PARK WEERT
15-03-2022
Last Thursday we had the honour of attending the pre-opening of the city park in Weert by alderman Martijn van den Heuvel and deputy of the province of Limburg, Geert Gabriels. We conceived the design of the stadspark together with Lara Voerman and Nohnik. Nohnik did a great job in bringing this complex puzzle to life. We are looking forward to the public opening coming June.
BOUTIQUE HOTEL WITH SHORT STAY
20-11-2021
P∙A is designing a new hotel located on the Witte de Withstraat in Rotterdam. The complex encompasses a commercial plint with shops, restaurants and hotel lobby, 15 hotel rooms and 7 short stay appartments. The edifice is a composite made up of three internally connected historical buildings complemented by a newly constructed corner piece.
WELCOME DENNEL!
06-10-2021
Our new intern Dennel, 'all the way from Curaçao', feels right at home at P∙A: "Every day when I'm on my way to the office, I've got a big smile on my face!" From his very first day, he has been doing his bit and grabbing every opportunity he gets to learn what the profession of architect entails in practice… And that's how we like to see it!
CONSTRUCTION OF VILLA PROCEEDS STEADILY
10-07-2021
The construction of the villa designed by P∙A, located on the Bergse Linker Rottekade, is progressing according to plan. Contractor Best Bouw is pulling the strings, while the design team is putting the finishing touches on the fixed furnishings and the color and material palette. In addition to our visits to the construction site, we are also following the construction via webcam… The villa is expected to be completed by mid-2022.
MOVING MESSAGE!
19-05-2021 After more than 10 beautiful years in our office at the Graaf Florisstraat, it was time for a new step. Last year we worked hard to transform a former warehouse building at Goudsesingel 230 into a multi-tenant office building called 'firma230'. With P∙A, we have now taken up residence on the second floor of this building. From now on our address is:
Personal Architecture
Goudsesingel 230 - second floor
3011 KE Rotterdam
010 8865093
Of course, as soon as the developments around Covid allow us to, we will organize a party to celebrate this new milestone together with you.
P∙A TRANSFORMING THE WESTELIJK HANDELSTERREIN
07-11-2022
P∙A is designing and leading the transformation of the 'Westelijk Handelsterrein' in Rotterdam for Rotterdamsche Stenen and tenant Accor. Previously a buzzing city hotspot, the currently mostly vacant monumental collection of warehouses is redesigned to house a brand new modern hotel concept as well as several smaller public functions and restaurants.
OPEN BUREAUDAG PA
22-06-2022
P∙A is participating in the AIR open office day! Come visit us coming Saturday, 25th of June, from 13:00 to 16:30. Be welcomed by our team to have a guided tour of our office. Also check out the digital twin of our office in Virtual Reality in our dedicated VR space. In the basement you can find a mini exposition about the Firma 230 building - the multi-tenant office building in which we are located. End your visit with a nice snack or drink at lunch restaurant Mittwoch on the ground floor. See you then ;-)
OPENING RESTAURANTS FIRMA230
18-02-2022
Recently both restaurants located on the street level of the Firma230 building have opened their doors!
Are you looking for a nice German inspired breakfast or lunch with an original Rotterdam twist? Hop along at Mittwoch and be welcomed by Lisa and Roos. Schnapps included.
Dinners are taken care of in sustainable and green fashion by Roy, Birk and Jord. Reserve a table at restaurant Rotonde for a delicious diner-and-wine with locally sourced and freshly prepared ingredients.
BRAIN BALANCE HOUSE
15-11-2021
During the past few months P∙A has been working hard on the plans for a new building concept with facilities that are all about mental wellbeing. The building will host therapeutic rooms, workspace, a shop, classrooms, an auditorium and a variety of spaces dedicated to physical and mental relaxation, all of which are oriented around a patio filled with greenery.
REDEVELOPMENT FORMER CINEMA
30-09-2021
P∙A is working on the plans for the transformation of 'the Colosseum', a former,well-known cinema in Rotterdam Zuid. We are investigating both the possibilities for transforming the existing building and for constructing a new building in the inner courtyard. In any case, the former entrace to the Colosseum will be restored to its former glory, after which the complex will offer space for a mix of commercial and residential space.
TRANSFORMATION OF SUSTAINABLE TOWNHOUSE NEARS COMPLETION
01-09-2021
After a turbulent construction process of more than a year, clients, neighbors, design team and construction team can soon have a sigh of relief: the ambitious and large-scale transformation of a townhouse from the early twentieth century is nearing completion and the results are stunning!
PODCAST: tHE BENEFITS OF VIRTUAL REALITY
02-12-2020
Maarten spoke to Architectenweb Podcast about using Virtual Reality (VR) at Personal Architecture.
"Using Virtual Reality not only makes the design process faster, it's also more fun for all parties" said Maarten.
"It's a great way to smoothen out a process that is complex enough on its own."
Want to know more about the benefits of VR?
TRANSFORMATION VILLA IN THE HAGUE IN FULL SWING
29-09-2022
P∙A is transforming a spacious villa on an extraordinary location; with a beautiful neighbouring park and sea and dunes at a stones throw this urban residence certainly stands out. The vogelwijk is one of the most succesful examples in the Hague of the 'garden city' type neighbourhoods. A beautiful design transforming the 1930 style villa by Marten Zwaagstra into a modern and spacious abode completes the idyllic picture.
‘SCHILDJE’ AWARD MARGRIETSTRAAT
02-02-2022
In 2020 our project in the Margrietstraat in Rotterdam has been awarded the 'schildje', by the Vereniging Stedenbouwkundig Wijkbehoud. The 'schildje' is an award accompanied by a physical emblem, and is an official recognition of special care given to a restorative or new building project. In festive spirits and in the presence of the chairwoman of the VSW and several inhabitants, the emblem has recently been permanently put on display on the façade of the project, 'Op de Hill'.
METAMORPHOSIS PENTHOUSE NEW ORLEANS
01-11-2021
P∙A has been commissioned to make an interior design for a striking penthouse in the New Orleans, Alvaro Siza's residential tower counting 47 elevations at 158 meters tall. The appartment measures 250 square meters, featuring 4 seperate balconies with view of the Maas, the harbour and the Rotterdam skyline.
PHYSIOTHERAPY PRACTICE GETS A ‘TAILOR MADE JACKET’
09-07-2021
For physiotherapy practice Amyon we are working on the plans for the new office location. To kick off the project, we organized a workshop with the entire Amyon team to discuss the program of requirements and to map out the ideas, dreams and wishes of the therapists. At the end of September we will present the preliminary design to the team. In Virtual Reality, of course!
RESTAURANT ROTONDE OPENS ITS DOORS SOON!
08-08-2021
Restaurant Rotonde, located in the plinth of the P∙A redeveloped multi-tenant office building firma230 (www.firma230.nl), is putting the finishing touches on the interior of their long cherished dream: a responsible and progressive restaurant with the slogan: 'we claim nothing, but justify everything'… The three owners, Birk (sommelier), Jord (chef) and Roy (barista) expect to open the doors soon, so make your reservations in time!
Firma230 - BUILDING FOR URBAN BUSINESS
25-11-2020
Firma230 is the new office building on Goudsesingel. It is an initiative of Sander and Maarten.
For the building we are looking for ambitious entrepreneurs and companies who want to be part of our community. As a tenant you can use the facilities in the building such as a representative meeting room or space for workshops.
Want to know more about the plans?
