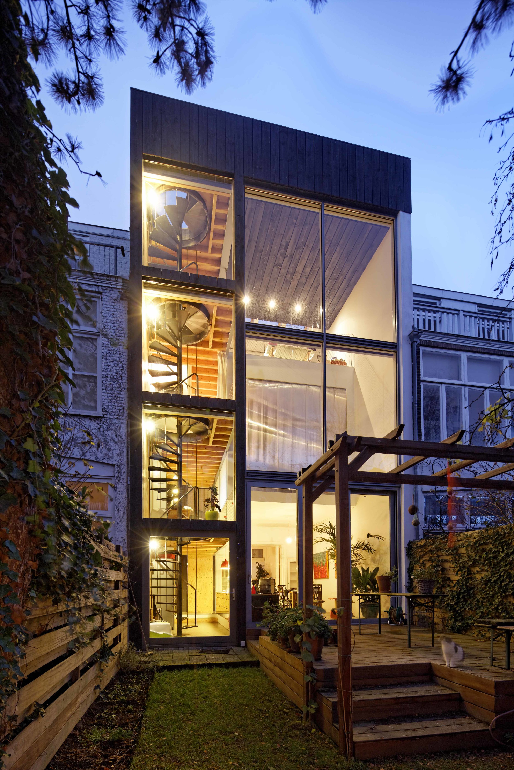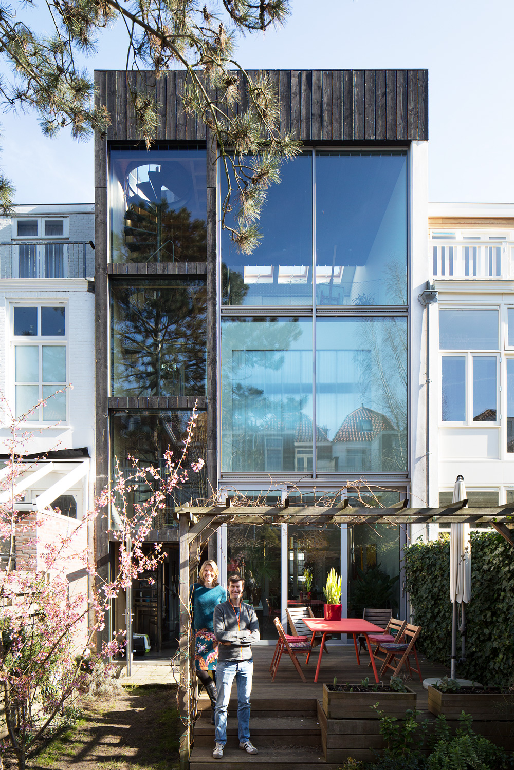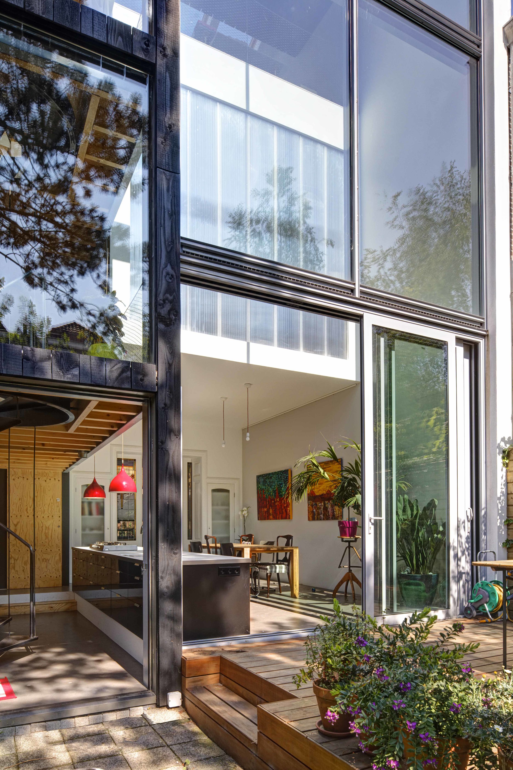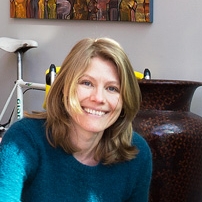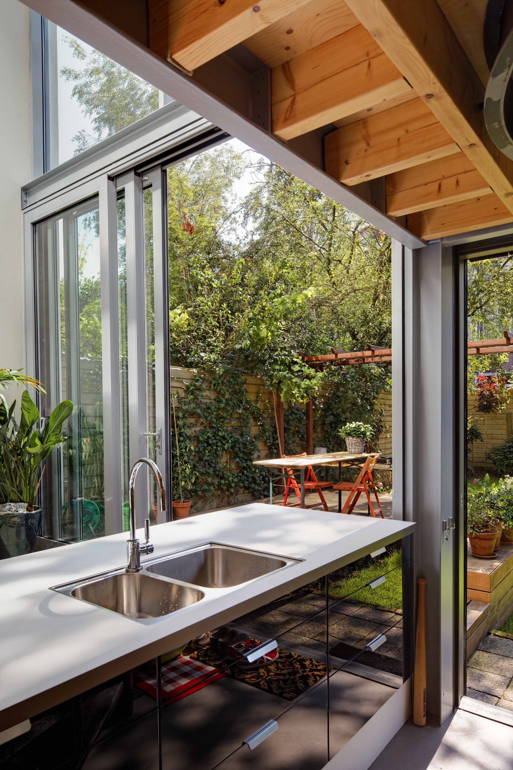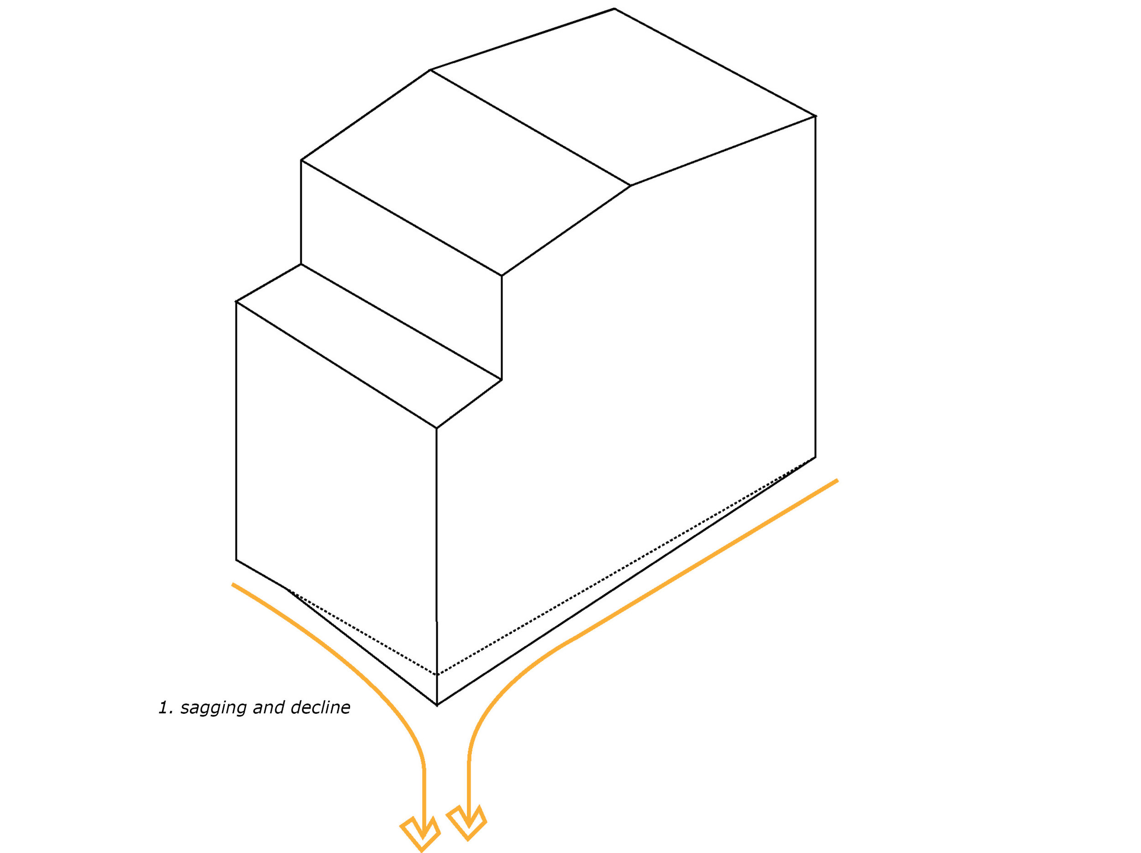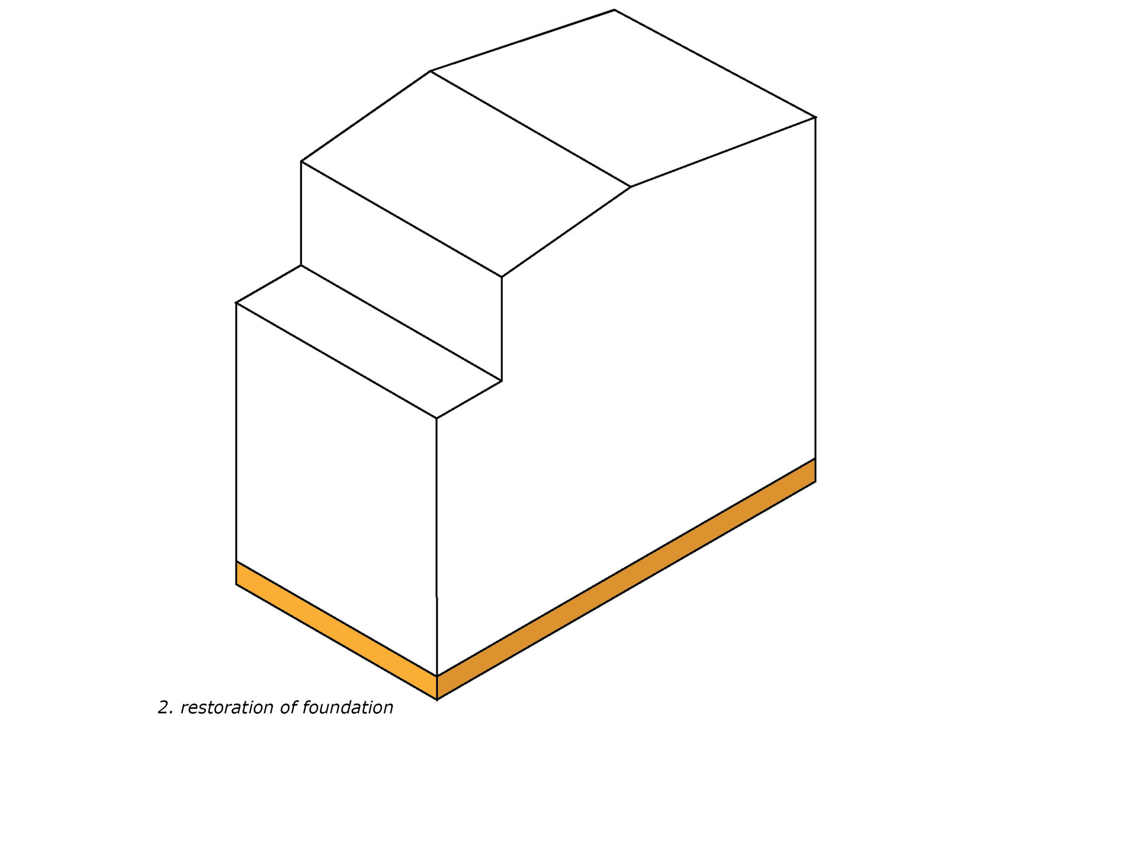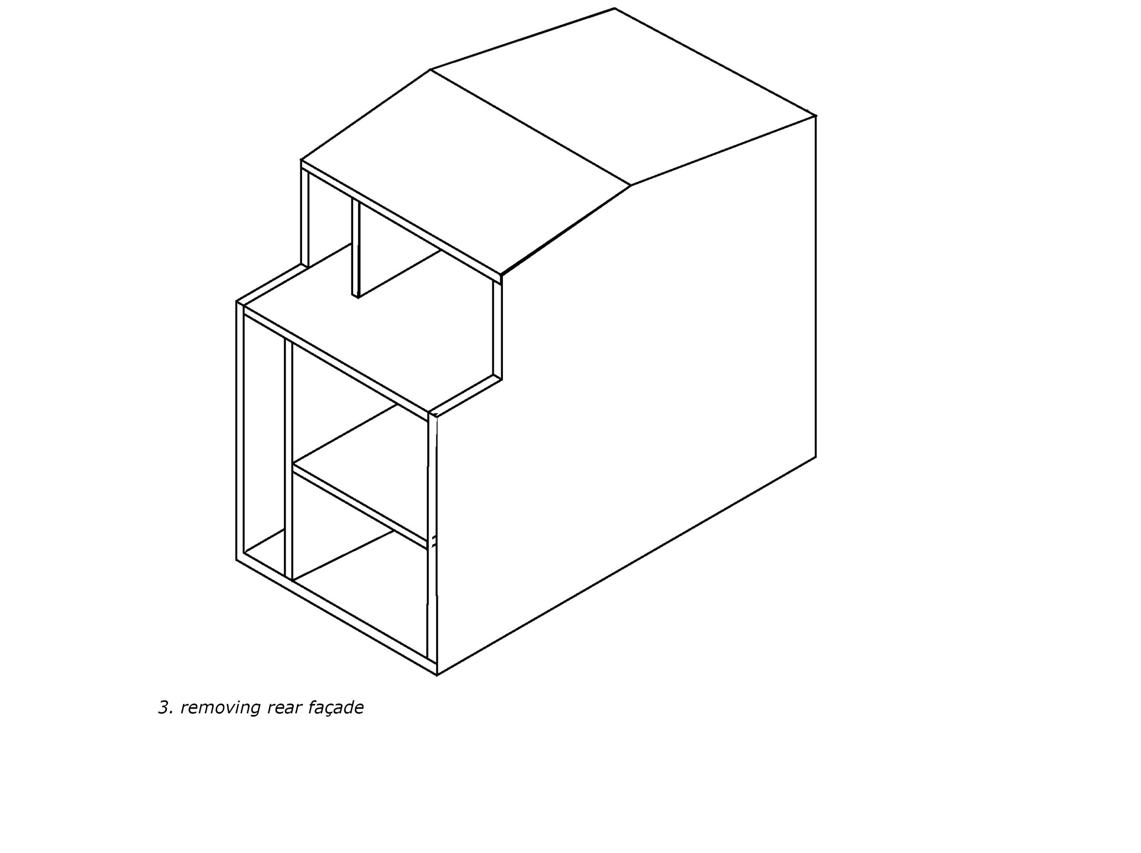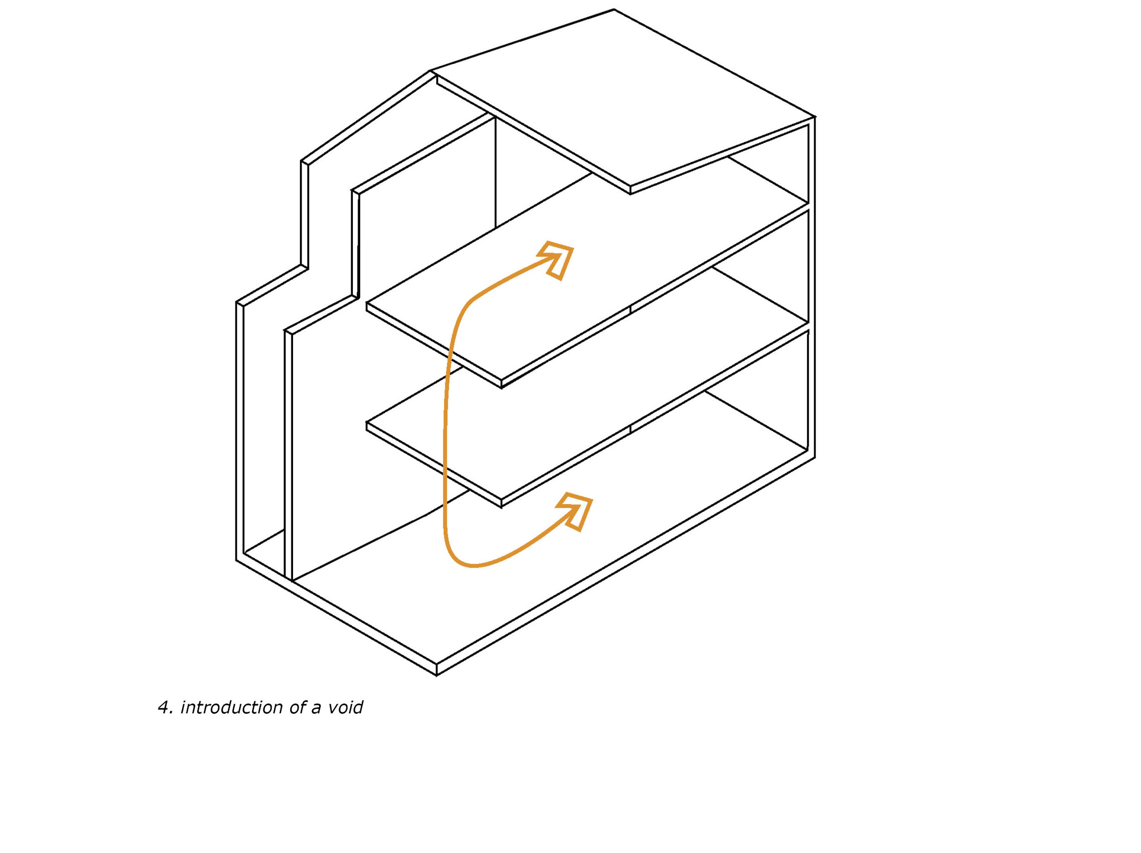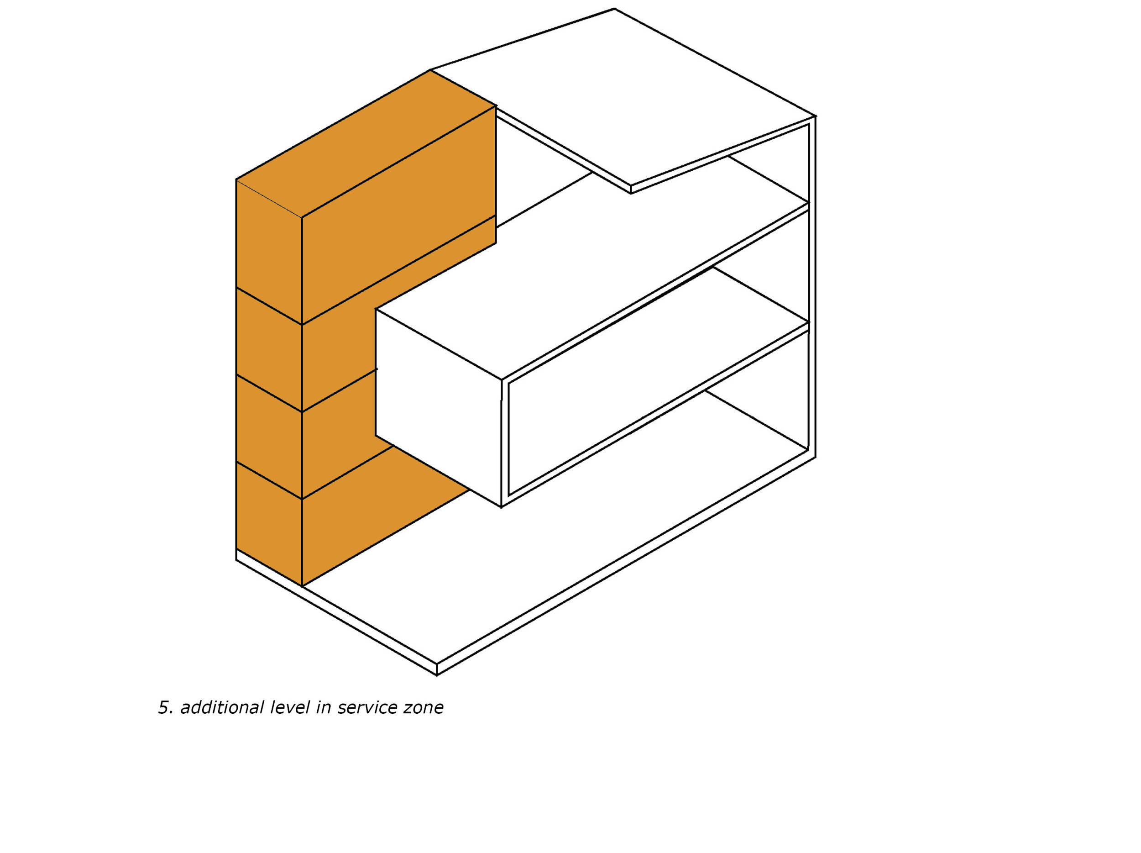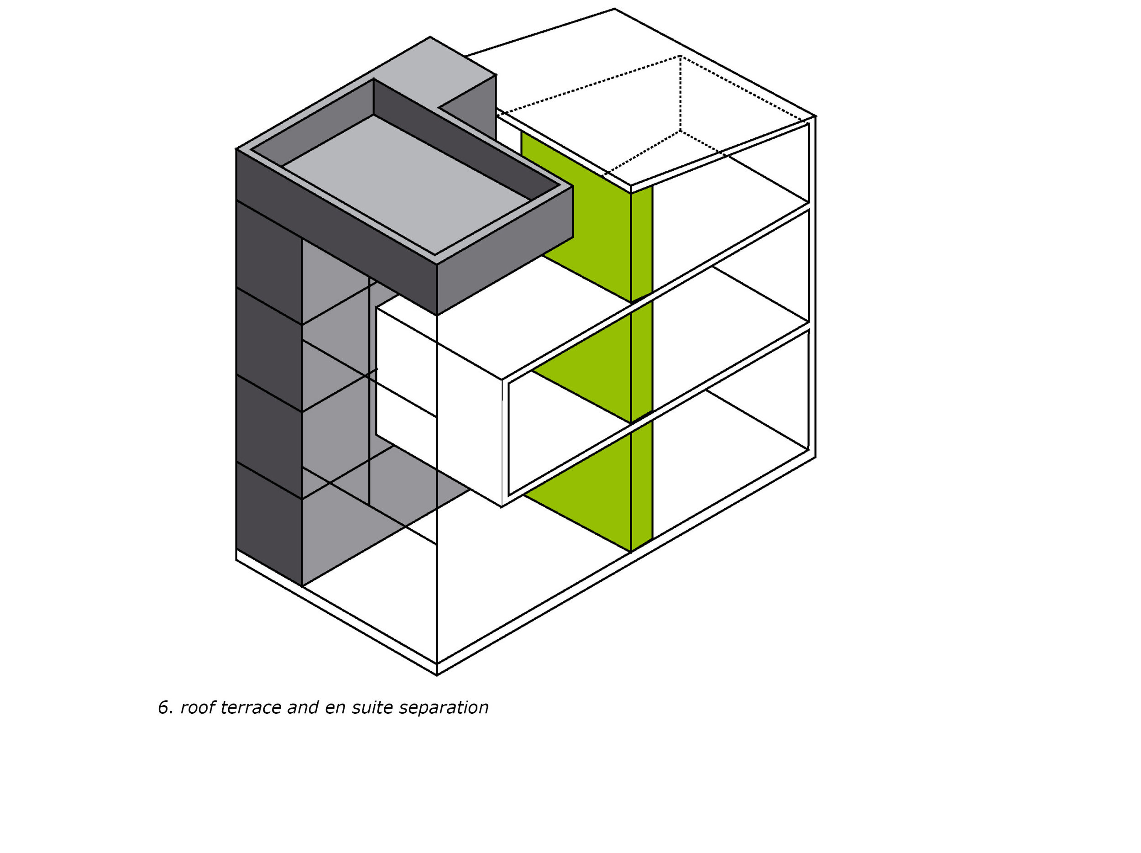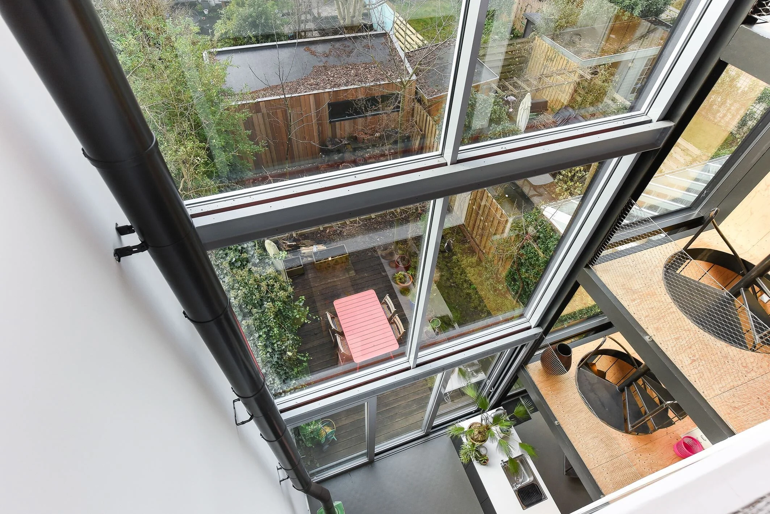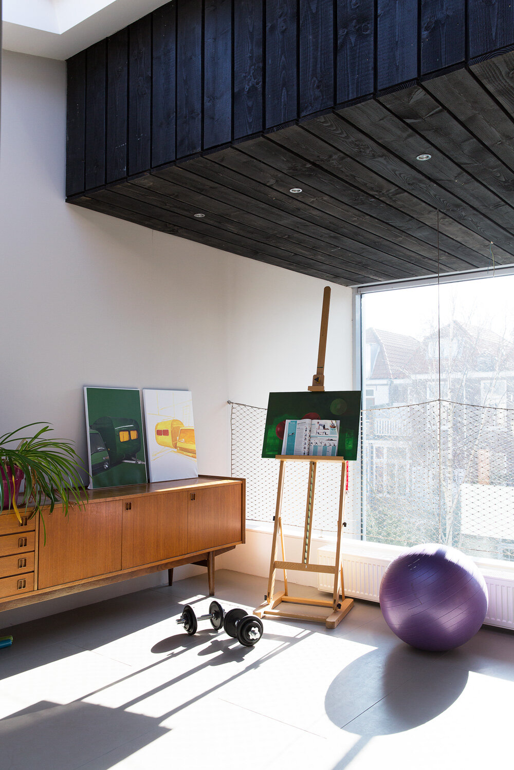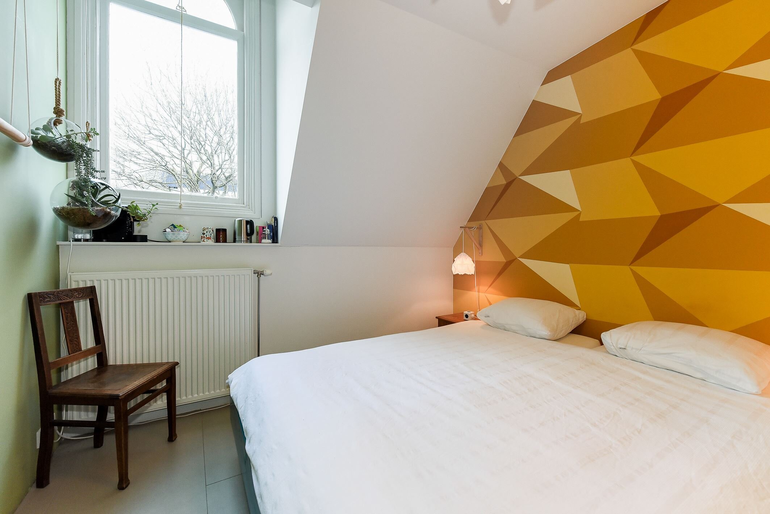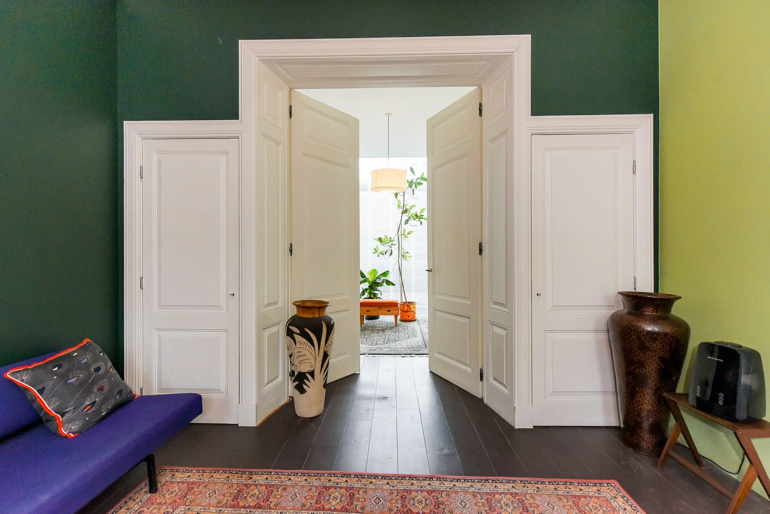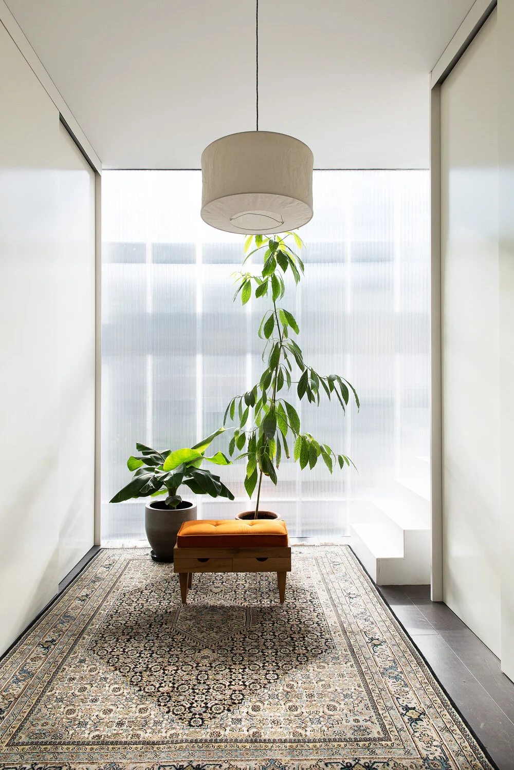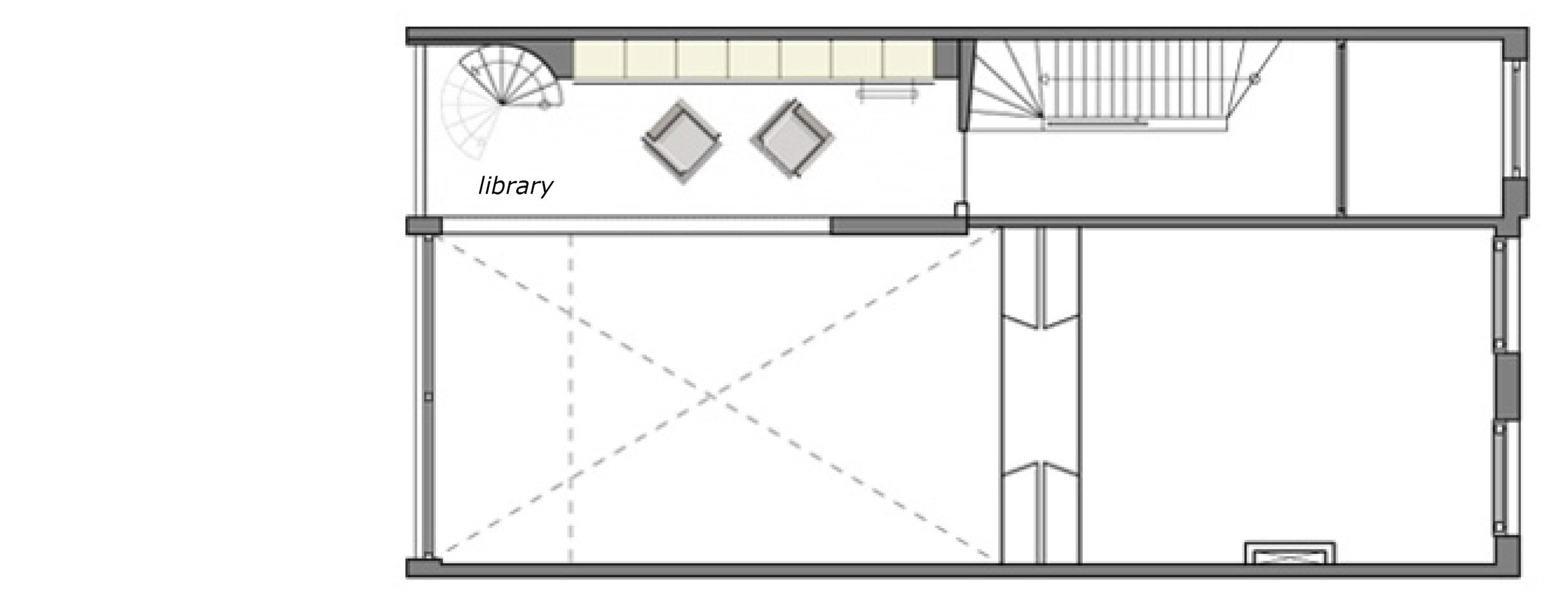This classic Dutch row house was in poor condition, and required a thorough reinforcement of the foundation and load-bearing structure to make it livable. In spite of its structural issues, the brick building had great potential, as well as strong aesthetic and functional qualities with glass-in-lead detailing, and classic 'en-suite' room separations.
A combination of intrepid clients, and an ambitious design vision has resulted in a dramatic redesign for an otherwise commonplace apartment renovation. Voids and split levels now accentuate its full height. The rear façade has been removed and clad with glass to a full height of 11 meters. Floor levels have been detached from the façade, creating a void that spans three levels and generates an abundance of daylight for the interior. In the back of the house, the load-bearing wall between the corridor and the living room has been replaced with a steel construction, while four new floors extend from it.
These are connected to the existing floor levels, but the interplay of voids, split-levels, and a full glass façade, crafts a spectacular drama between interior and exterior on the one hand, and between the existing and new floors levels on the other. The new build in the back of the house is a three-dimensional, L-shaped element of five stories, accessed by an elegant steel staircase, which introduces a new dynamic between the different parts of the house. It also facilitates a separation of functions (owners and guests, for example). Vertically, the L-shaped element ends in a roof-terrace, with a jacuzzi and outer kitchen lying far away and above the balconies of the lower floors.
Playing upon the tension between antique features and contemporary style, the renovation restores the classical street façade to its former glory, but offers something bold and new behind closed doors. To the owner, the residence promises an extraordinary living experience within a classic context. To passers-by, it maintains the quiet guise of the classic row house.
joyce wierda
client
"Early on we weren’t sure if it would all work out. The new design that P·A suggested was quite extreme… Frankly, I was enthusiastic about it from the very first presentation – I have a soft spot for architecture and design. But my husband, who works in the financial sector, had to warm up to the idea. In the end we were both right: the remodel turned out to be a bit more expensive and took a bit longer than we’d originally hoped, but we haven’t regretted it for one second. I don’t think we could ever live somewhere else."
maru magazine
published in MARU, a Korean 'interior, lifestyle design' magazine - volume 153, December 2014
"The tension between antique features and modern techniques is very evident in the redesign plan. The interplay of voids, the split levels and the glass facade, all create a spectacular drama between interior and exterior on the one hand, and between the existing and new floors on the other."
Maarten polkamp
architect and construction manager
"During our first visit to the house I saw that the structural conduction was terrible: the foundation was in need of replacement and the back wall was caving in. Ironically, this provided opportunity. We presented Joyce and Jeroen an important choice: do you want a nice, sound architectural plan or do you want a house that’s unlike one you’ll ever find anywhere else?"
rear façade showes the split levels
the rear façade is clad with Douglas Fir elements that are finished with black sansin-oil
kitchen, dining room and library are on different levels but visually connected
the kitchen island is the heart of the house - a place to chat, have breakfast or have a drink
view to garden with elevated terrace
our client feeling at ease in her home
the void at the rear facade connects all levels
view into the void from the studio
the studio space at the top of the building has an open feeling and plenty of daylight
programmetic 3D section
the front part of the house has rich classical details
the contrast between old in the front and new interventions at the back create a bold contrast
the polycarbonate screens fill the wardrobe with soft light
the roof terrace with jacuzzi complete the luxurious feeling of this urban abode
ground floor
mezannine
first floor
second floor
roof terrace
client
Joyce & Jeroen
address
Van Merlenstraat, The Hague, The Netherlands
completed
2011
contractor
Kokke Aannemersbedrijf B.V., Nijmegen / Interdam, Ridderkerk
advisors
ATKO advies en engineering
role P·A
architect, interior architect, project manager & contractor
project photos
René de Wit & Jansje Klazinga

