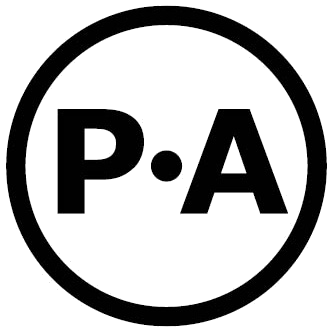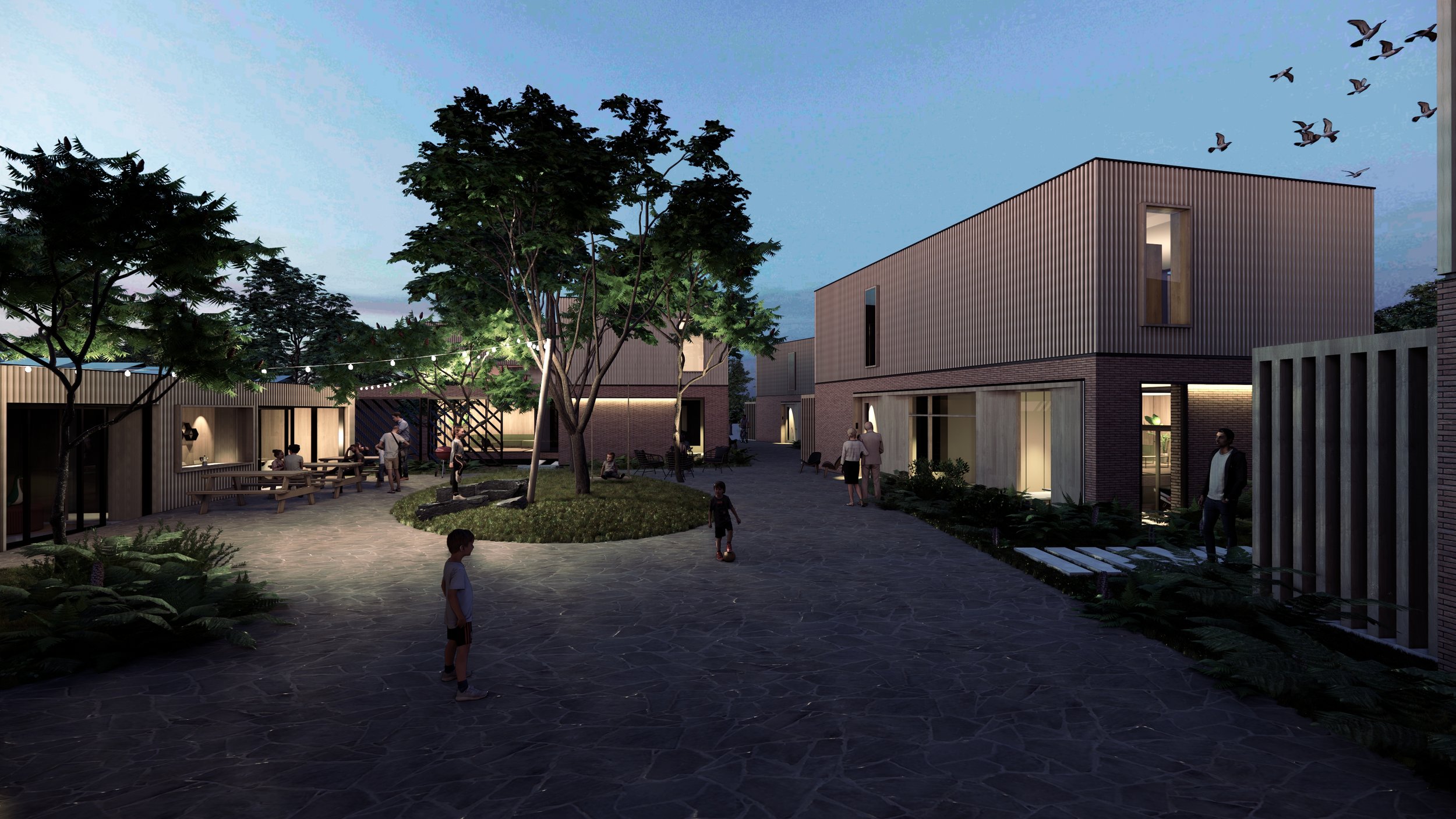‘A green haven’ is a proposal to transform an abandoned plot located in a buzzy urban area into a luxurious green safe haven with several villas and collective social space. Through-in depth communication with both the municipality and the local residents, P·A has carefully assimimilated their needs and wants and integrated them into a design that speaks quality.
Smart design choices tackle the location specific challenges such as noise pollution and privacy, while the designs green ambitions are accomplished through many interventions that benefit nature. A large green collective area, sustainable CLT core structures, a biodiversity-favoring wild garden filled with naturally occuring plants, and nesting possibilities for birds and bats integrated into the facade - these are just some examples of measures the design takes to respectfully anchor the dwellings in their urban-meets-natural surroundings.
The villas themselves utlize the typology of the patio, creating several layers of varying privacy between street and dwelling. This layered design allows inhabitants a fluent transition between socializing with neighbours and withdrawing to a more private environment. Green, spacious and all-around comfortable, ‘a green haven’ is the perfect home for a young family to enjoy life in a big city.
INTERACTIVE 360 TOUR
Explore the project in a 360 degree interactive experience! Click to move around, double click for fullscreen.
the green central collective area provides the inhabitants with a safe and comfortable leisure environment from day to night
bird’s eye view of the plan
animation showing the core concepts for the plot layout and typology
view of one of the entrances towards the plot, inviting inhabitants and neighbours alike into a green haven
section showing how the heightened terrain that benefits the collective is also utilized by the dwellings to maximize living quality
a small pavilion combines multiple auxilary functions, including waste seperation and recycling, bicycle parking and a shared work- and social space
the plan makes grateful use of the location’s qualities; greenery provides a calming environment and a small body of water can be used for leasure
inhabitants resting in their private patio after taking a refreshing dive in the nearby water
floor plan of the plot
floor plans for one of the villas
client
self-initiated project
collaborations
David-Jan van Gorkom, Arno Hartogh
role P·A
architect & developer
project impressions
P·A
























