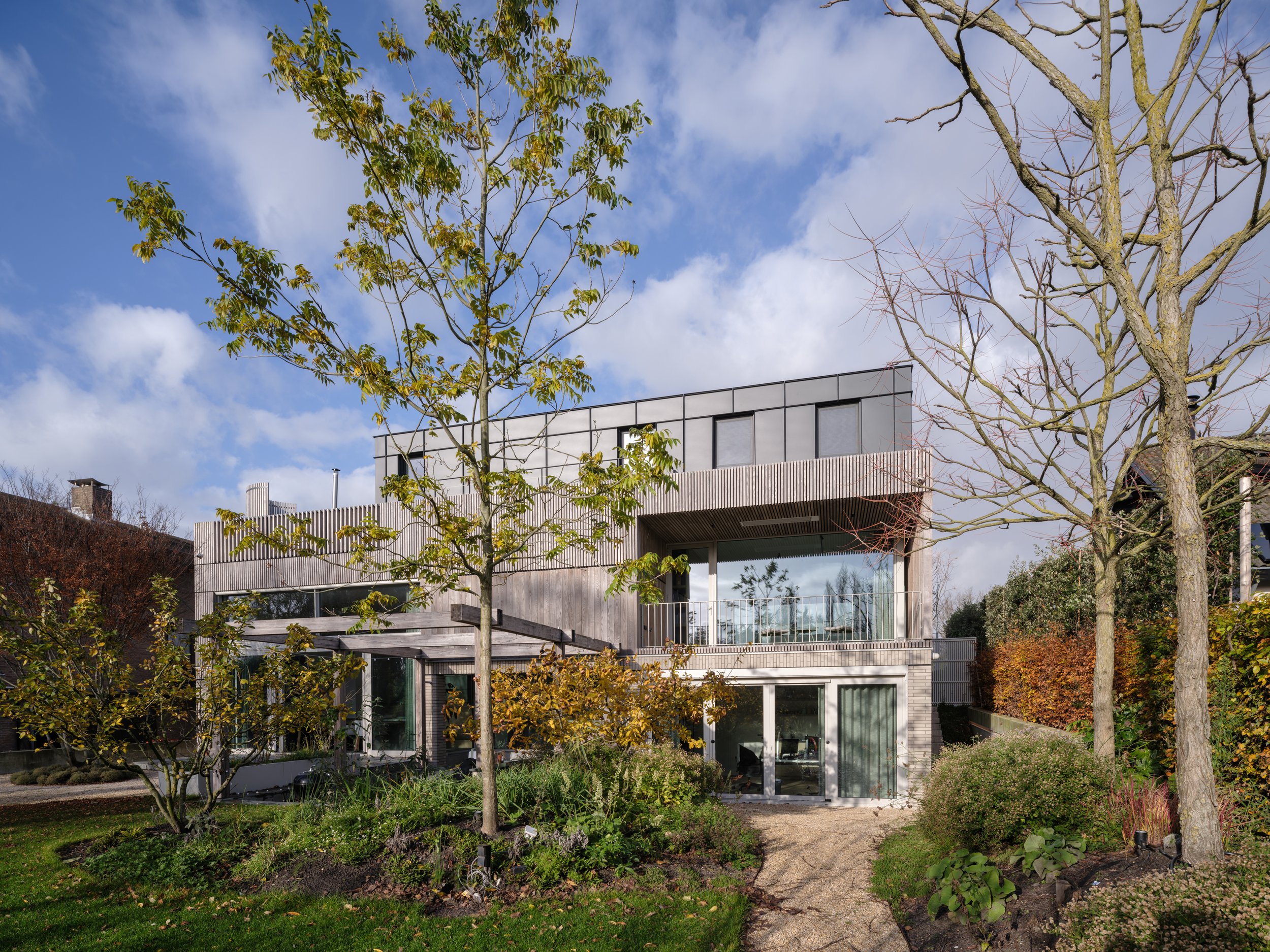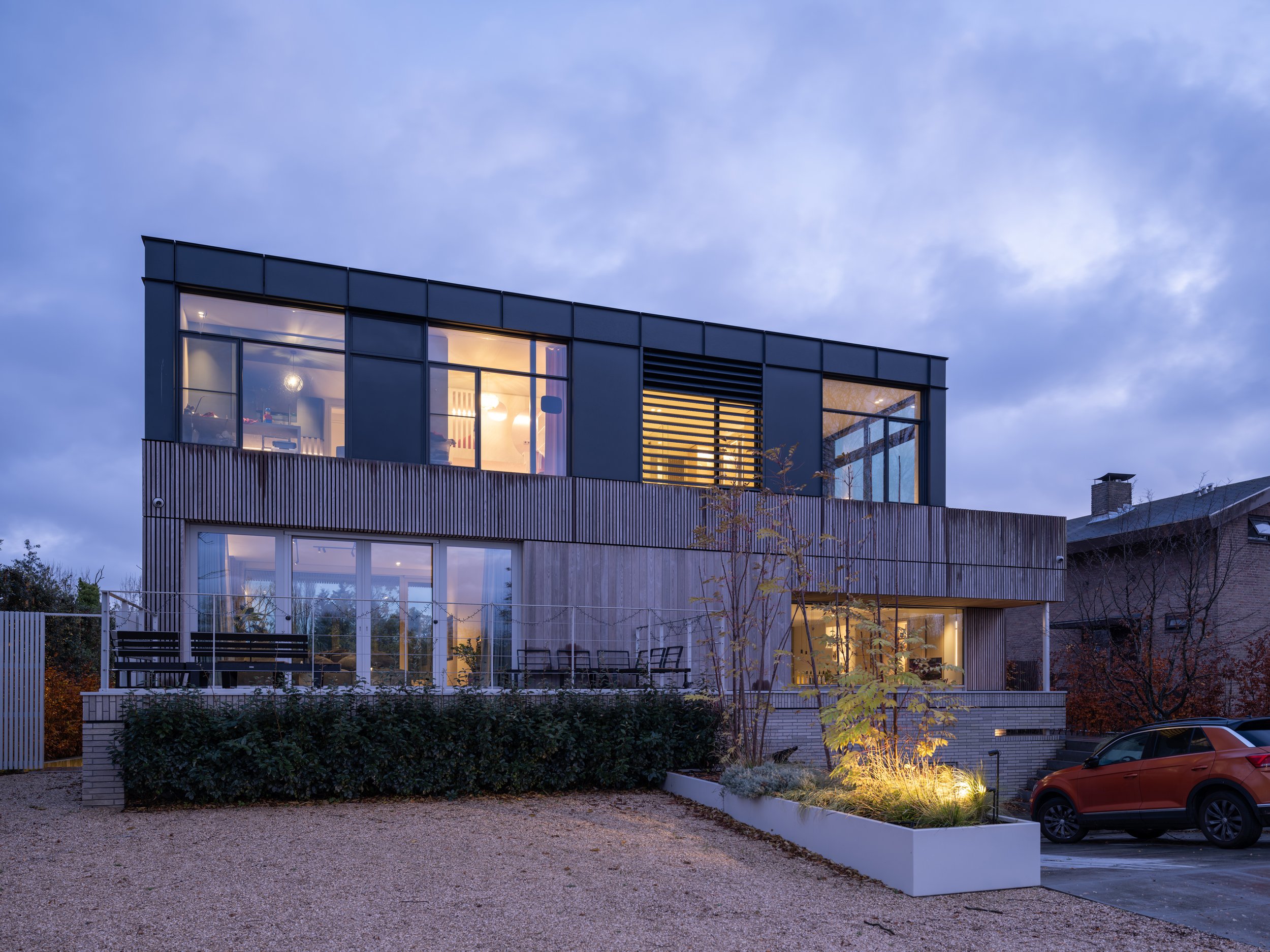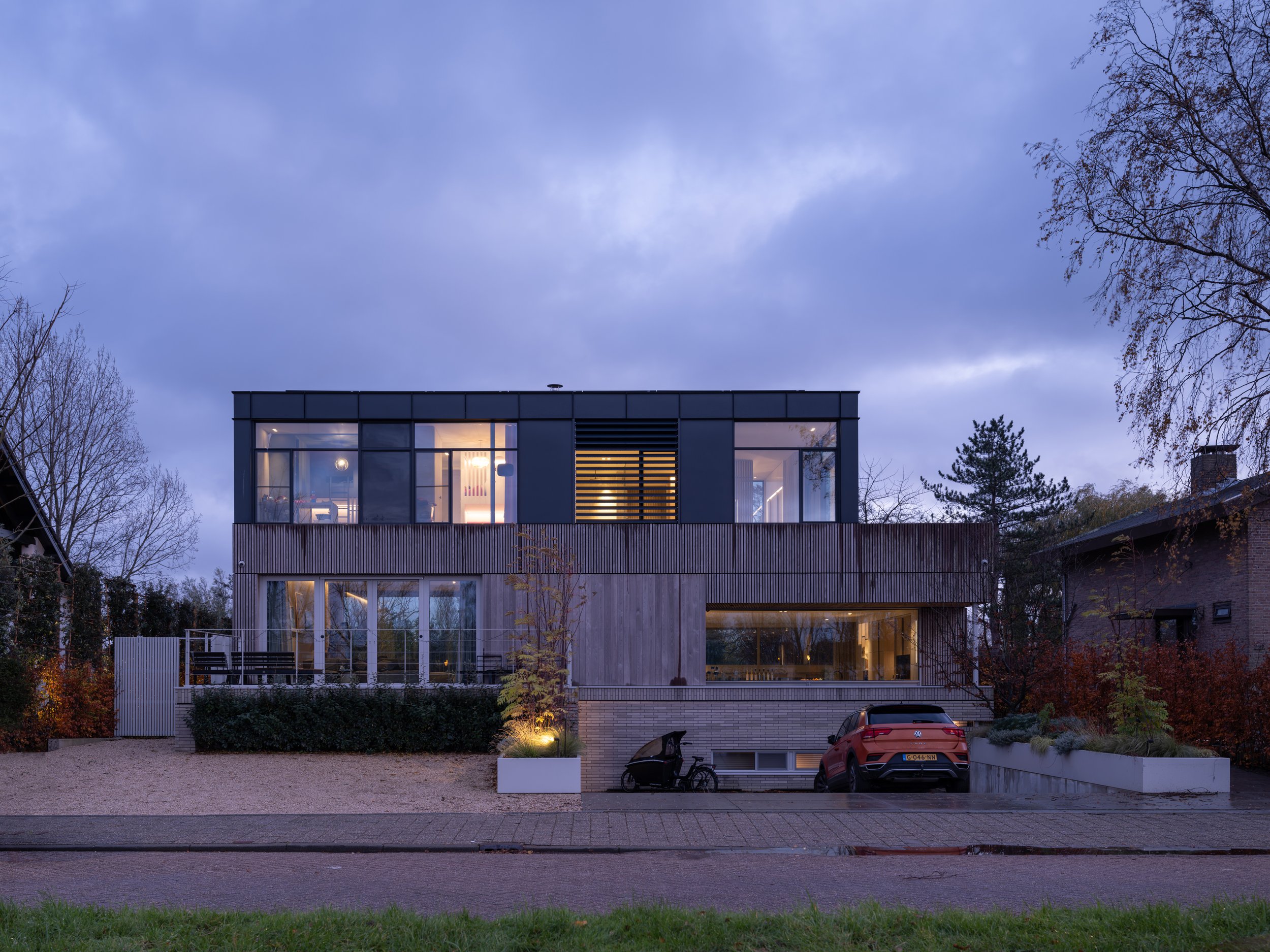For a family with two children, P·A designs a spacious and contemporary villa along a dike in one of the most beautiful places in Rotterdam. The difference in height between the dike and the garden forms the leitmotiv in both the architectural design and the landscape design. The floors of the villa are conceived as 'terraces' that are connected with wide stairs, so that height differences are bridged in a subtle and playful way. From the different levels, beautiful vistas and views of the river and the garden are created, in which the terraces have been continued as a landscape element.
sander van schaik
architect and construction manager at P·A
"All the ingredients to achieve something special are present: ambitious clients, a beautiful location and a design team that keeps each other sharp and determined."
the different levels provide a playful connection between inside and outside
the different levels and terraces of the location are articulated in the materialization of the façade
the house consists of series of terraces on different levels, each connected to the garden
openings in the volume create spectacular views over the surroundings
the grand living stairs connect the kitchen and eating area in a playful way
a glass wall between the children’s playroom and the kitchen and dining room create playful interaction
a glass front in the rear façade provides a view over the garden from multiple levels
client
private client
address
Rotterdam, The Netherlands
completed
2023
contractor
Best Bouw Haastrecht B.V.
collaborations
Studio De Blieck, Frans van Hooijdonk Lichtontwerp, CasaA B.V. projectontwikkeling
advisors
Constructie-adviesbureau S3 B.V., EPOS Energie-Prestatie Advies B.V.
role P·A
architect
project impressions
P·A
project photos
Ossip van Duivenbode
































