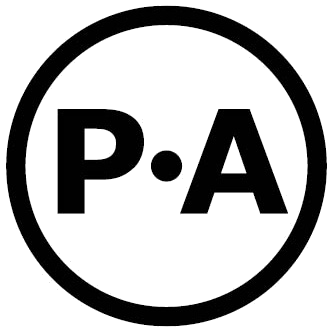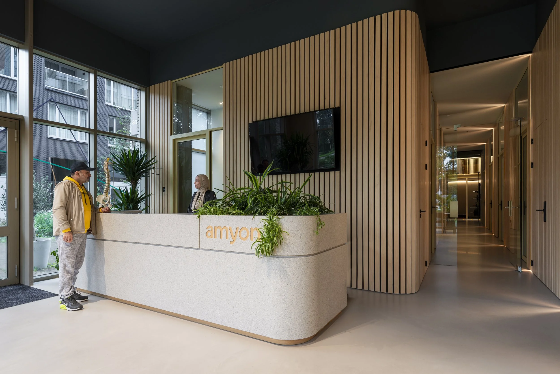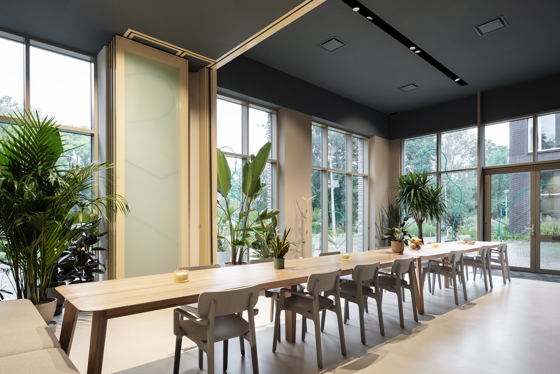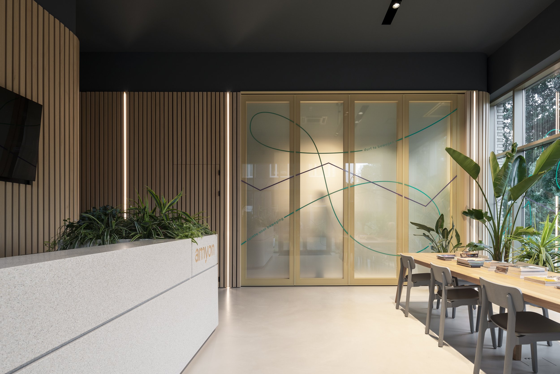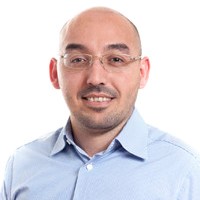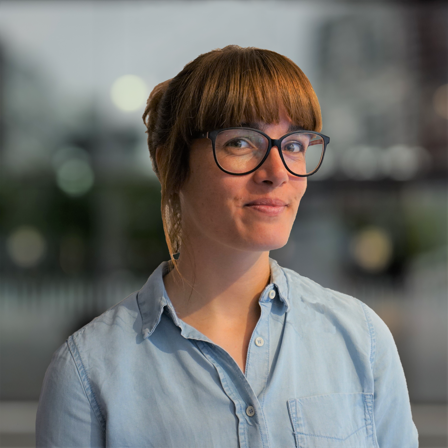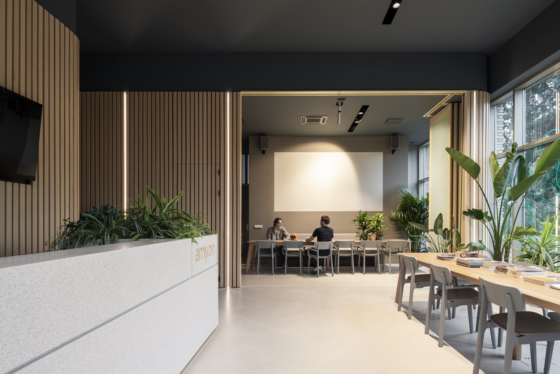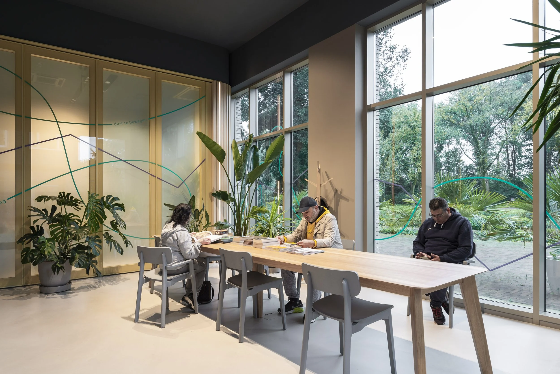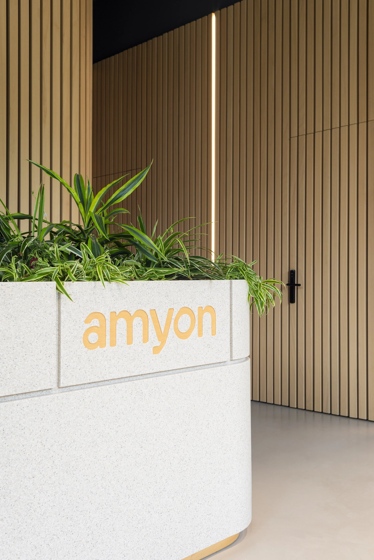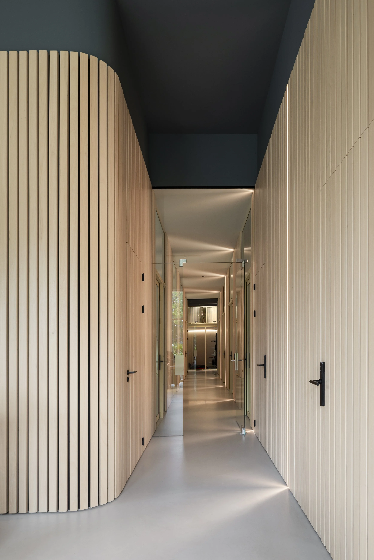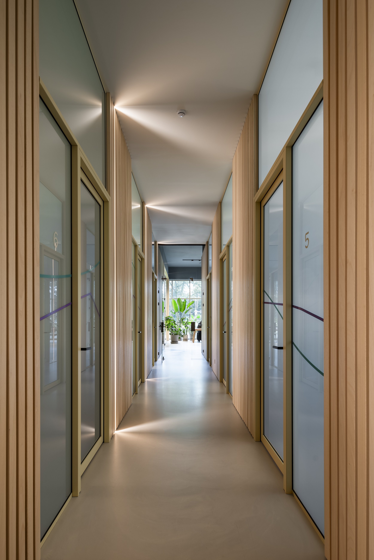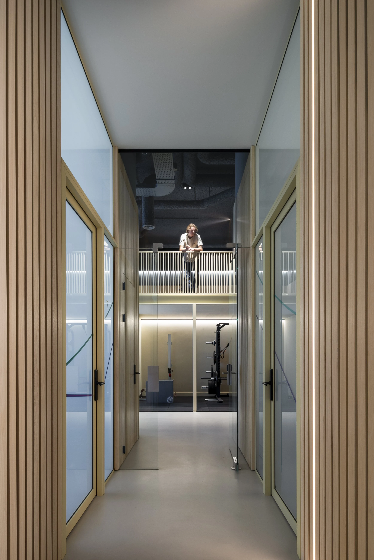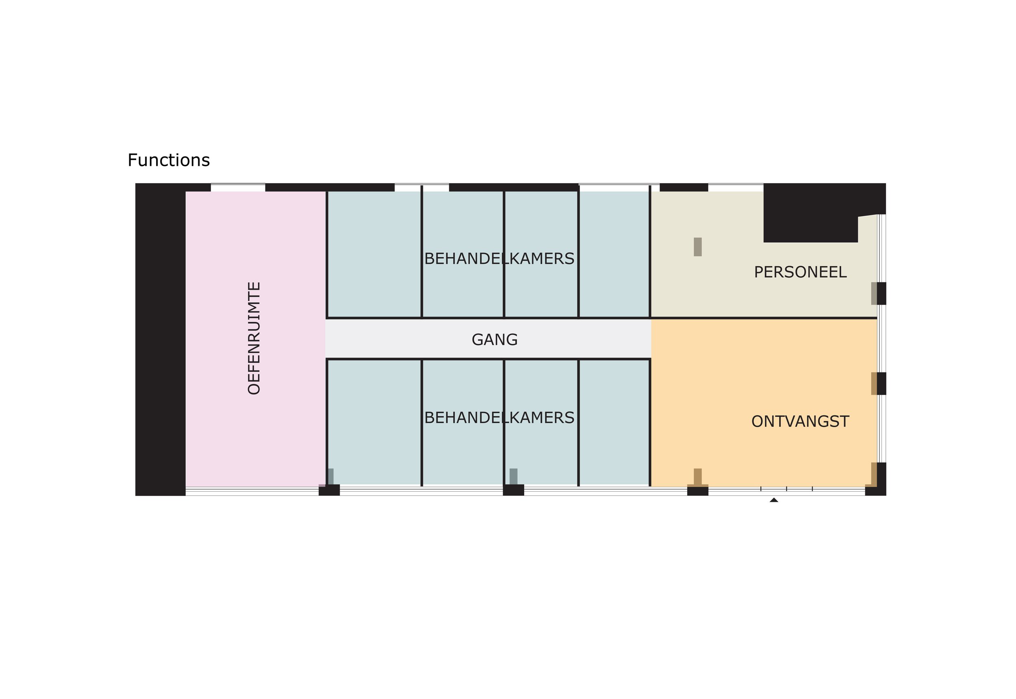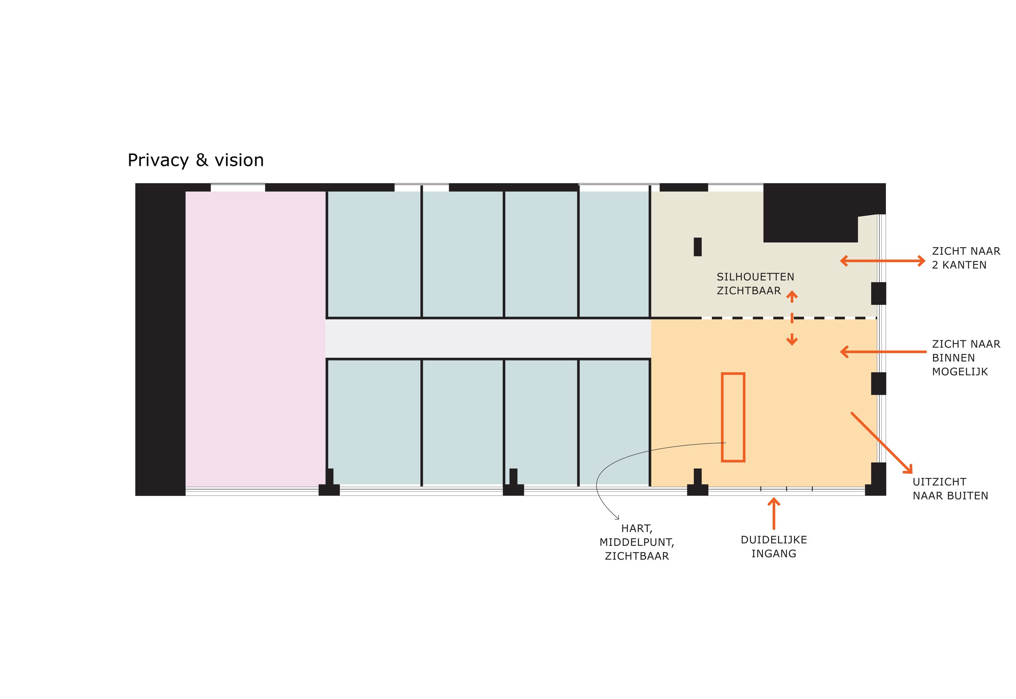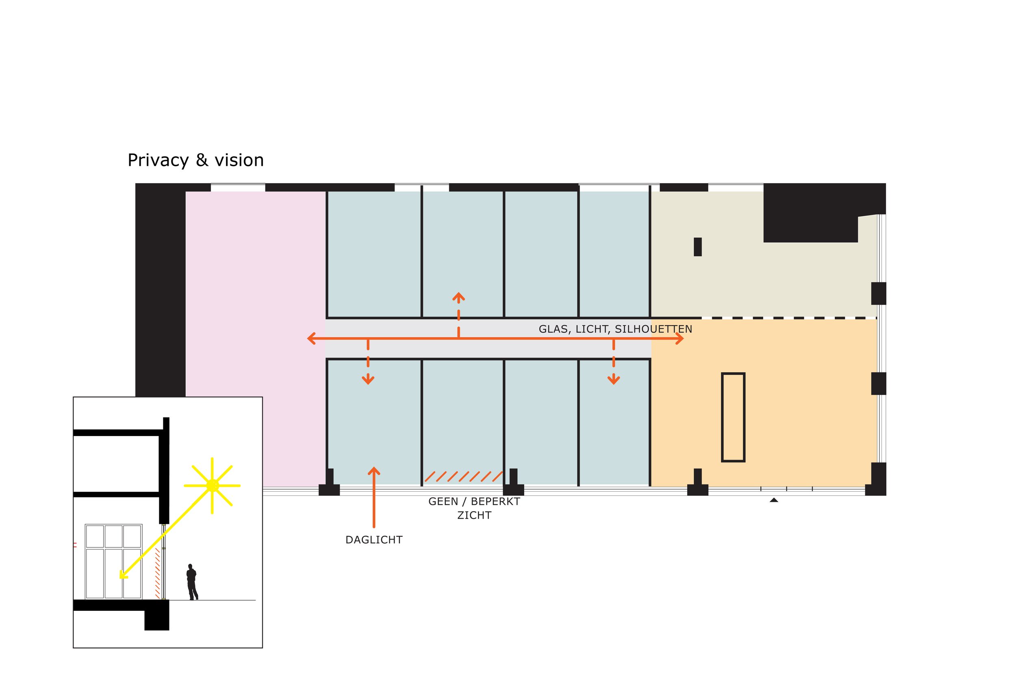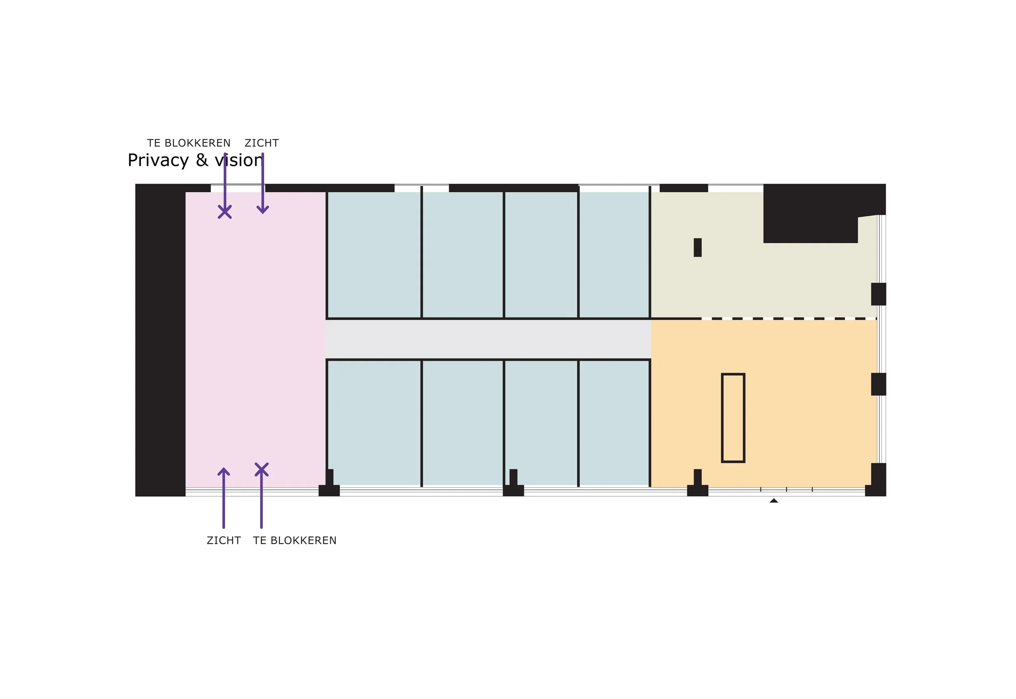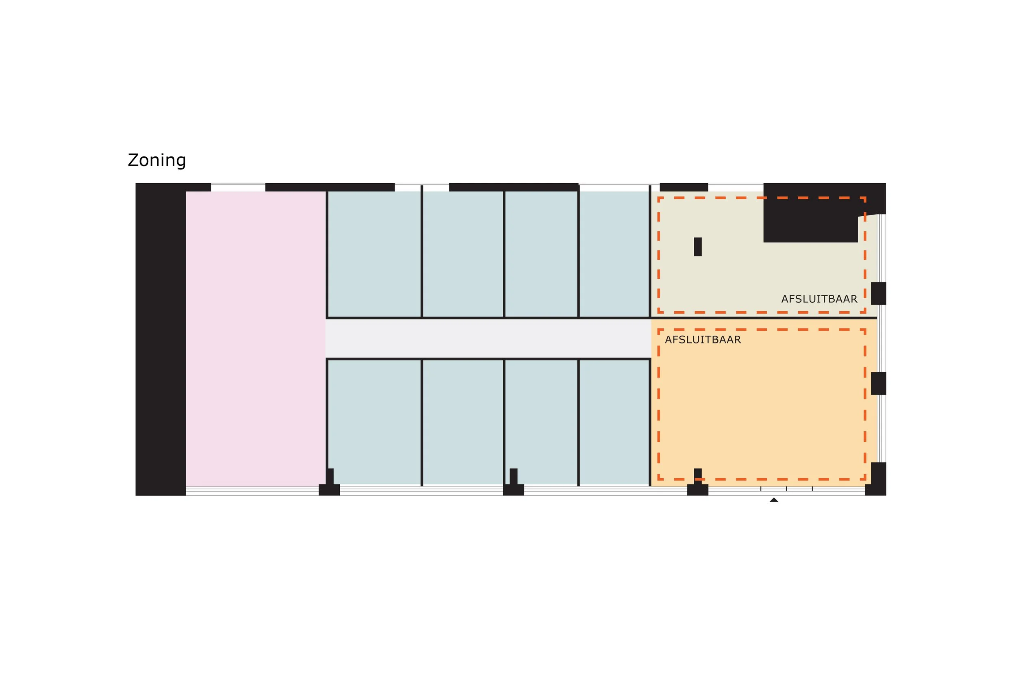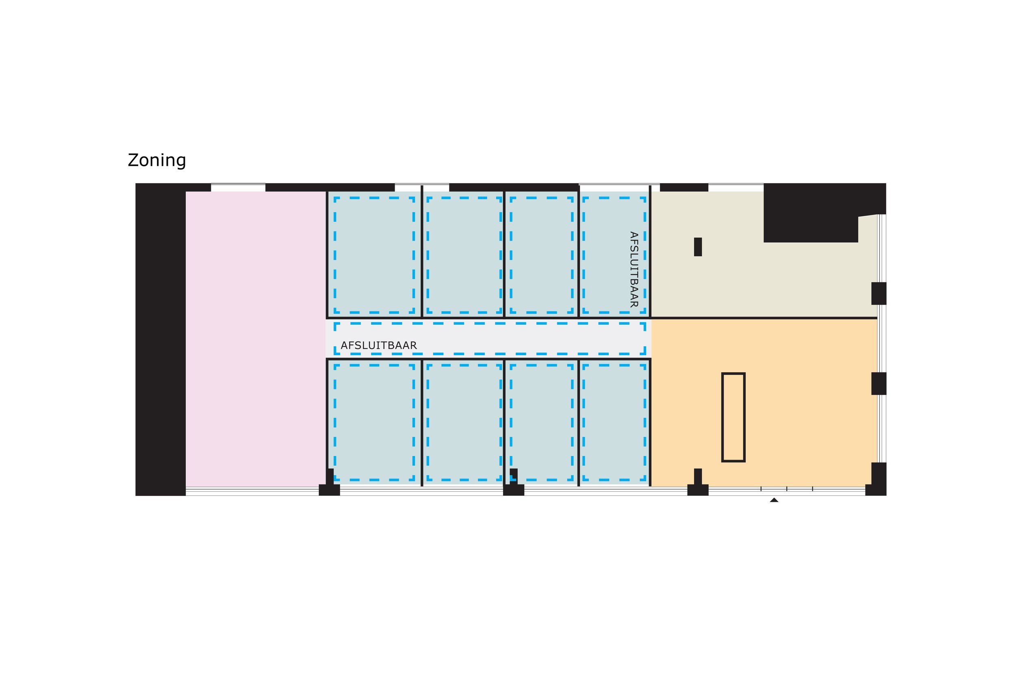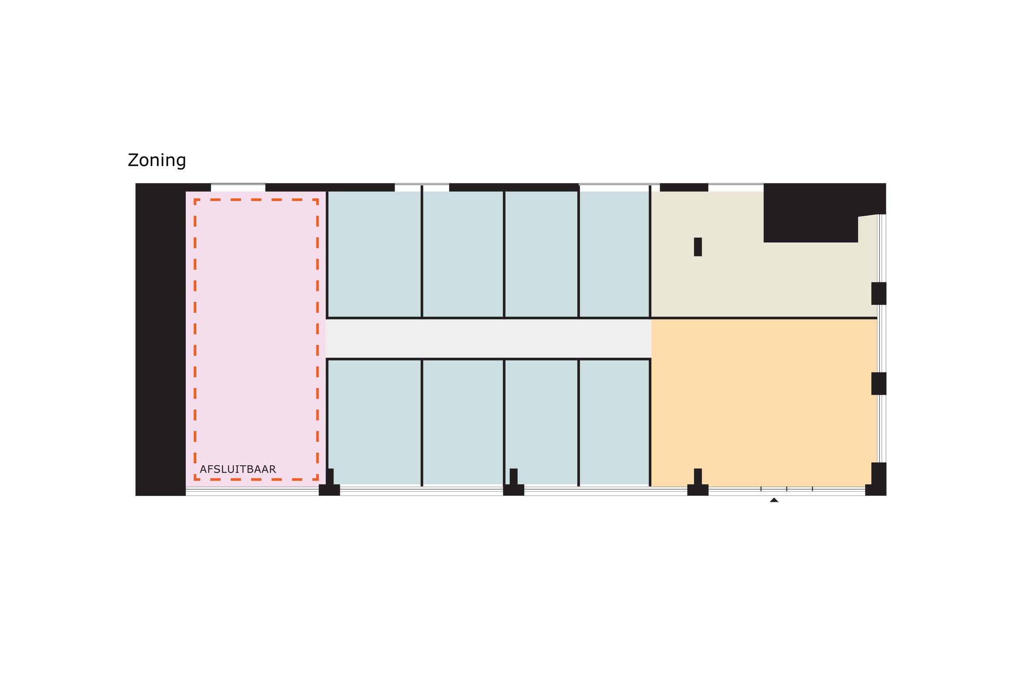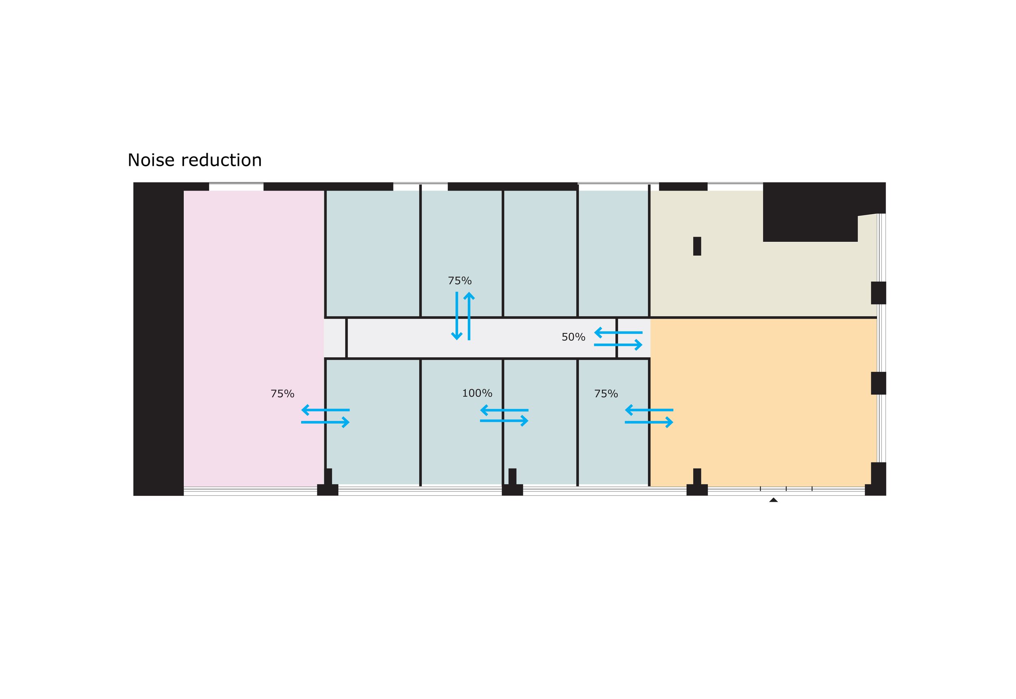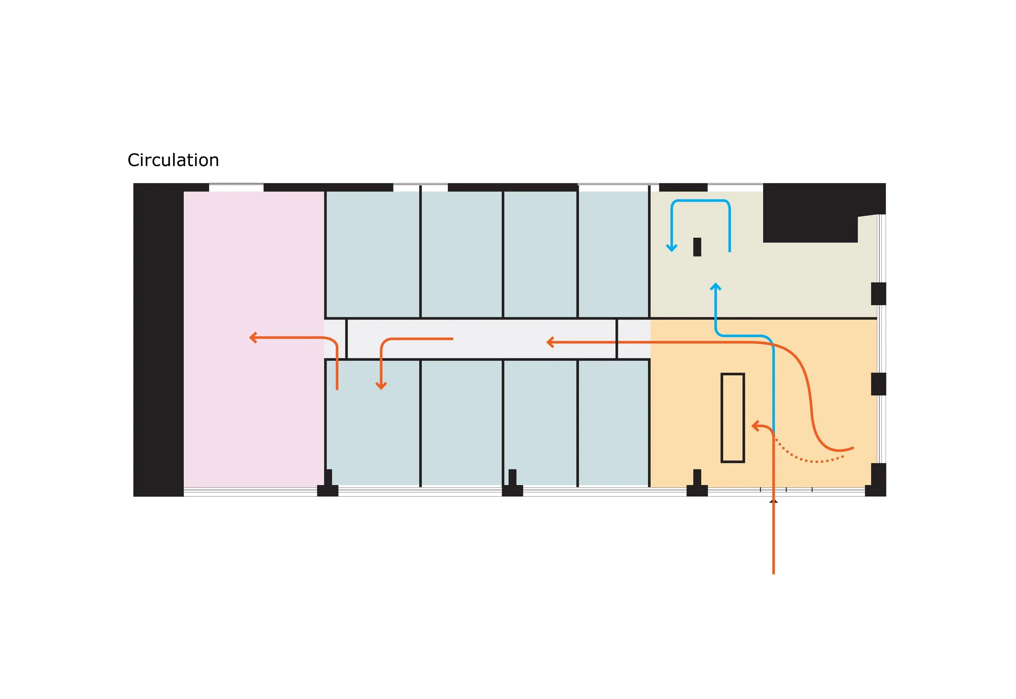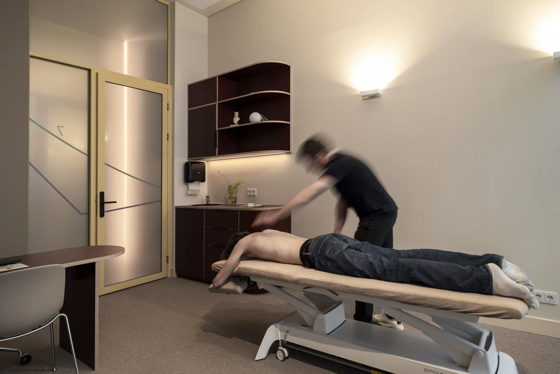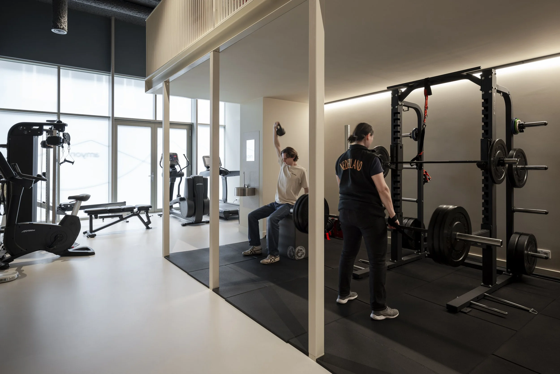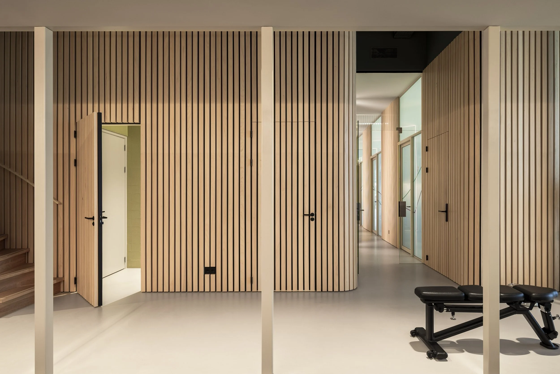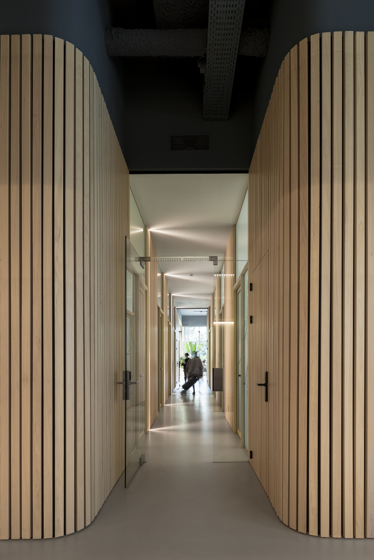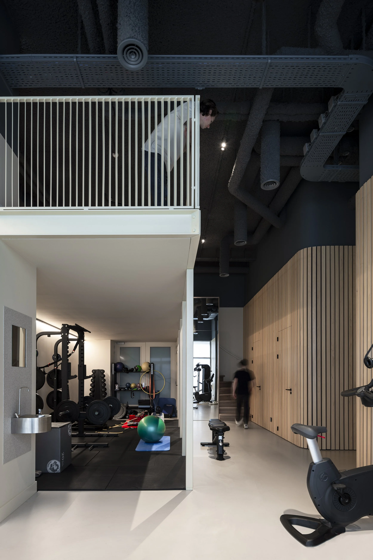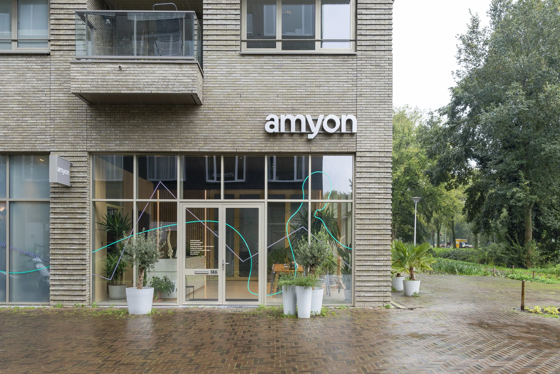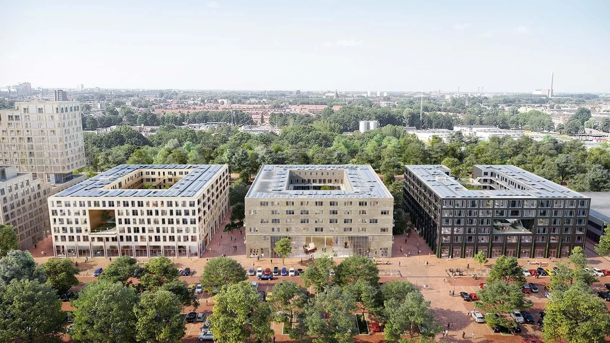Situated in the plinth of the central unit of Utrecht’s newest mixed-use housing project DeBuurt, the cities’ finest physiotherapy practice is soon to be built. Wanting an inspiring environment for both client and colleague, an amibitious physiotherapist and practice owner sought out P·A to realise his dream practice. This has been achieved through smart use of space, a selective material-and-colour palette, but most importantly by listening intently to the needs of team Amyon.
Nasredin
client
"P·A and I go back a long time. After having designed my personal residence, they were the obvious choice to help me achieve my ambitions of making Utrecht’s most beautiful physiotherapy practice! After our experience together, I know this goal to be in great hands with PA. "
Charlotte Nieveen
Architect
“At the very start of the process, we organized a workshop with Nasredin and his entire team. This gave us the opportunity to really understand the important factors for the therapists to do their work in the best and most comfortable way. Showing the team design decisions directly in Virtual Reality, we able to get immediate and very effective feedback to improve the design."
the reception hall is designed to make smart use of space, allowing a fluid merging with the staff room to host team meetings and seminars
during regular days the reception hall is a welcoming space for clients
INTERACTIVE 360 TOUR
Explore the project in a 360 degree interactive experience! Click to move around, double click for fullscreen.
view of the corridor between the reception in the front and the exercise space in the back, frosted glass separating it from the treatment rooms on both sides
the treatment rooms feature a calm palette to ensure client comfort during therapy sessions
the corridor ends in the practice’s own spacious exercise space …
… complete with private dressing rooms
a mezzanine floor provides extra space, allowing for a wide variety of practice exercises
the main entrance to the physiotherapy practice is located in the plinth of the central unit of a series of three residential blocks, ‘DeBuurt’
floor plan of physiotherapy practice Amyon
client
Nasredin Haddouch
address
Jonkvrouw Sanderijndreef, Utrecht
completed
2023
advisors
Frans van Hooijdonk Lichtontwerp
role P·A
architect & interior architect
project photos
Loes van Duijvendijk
