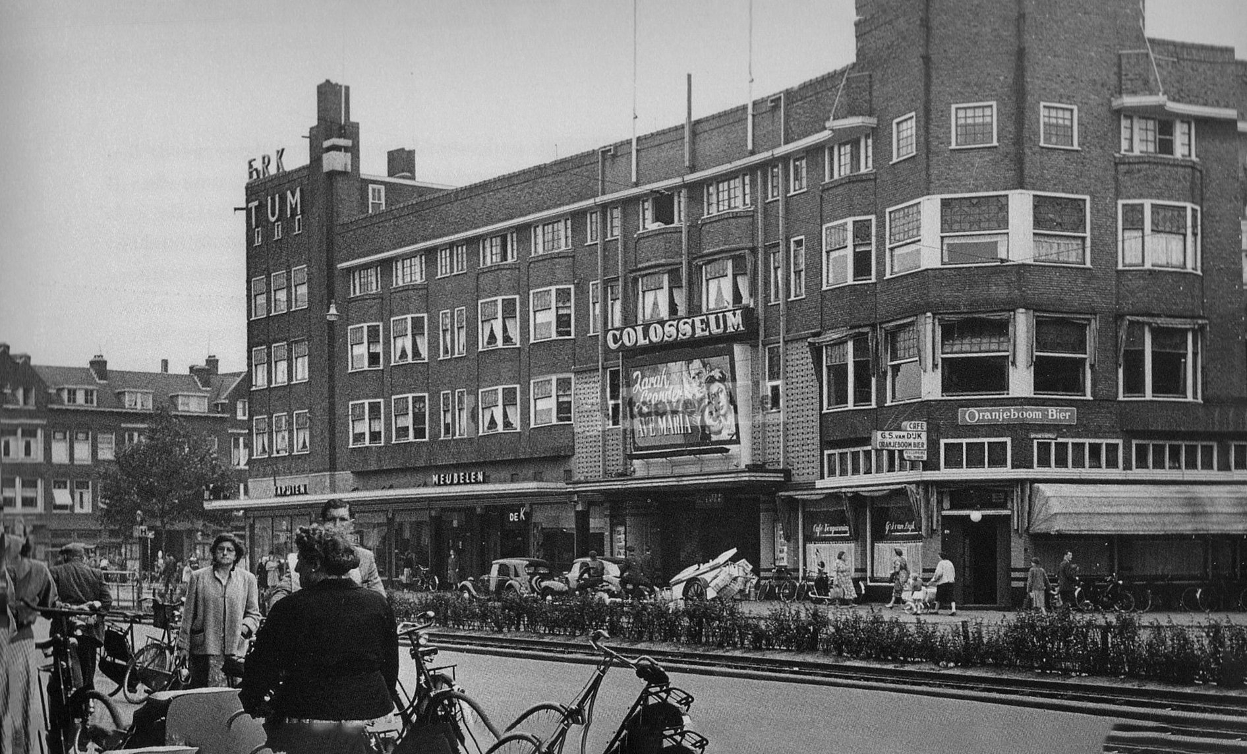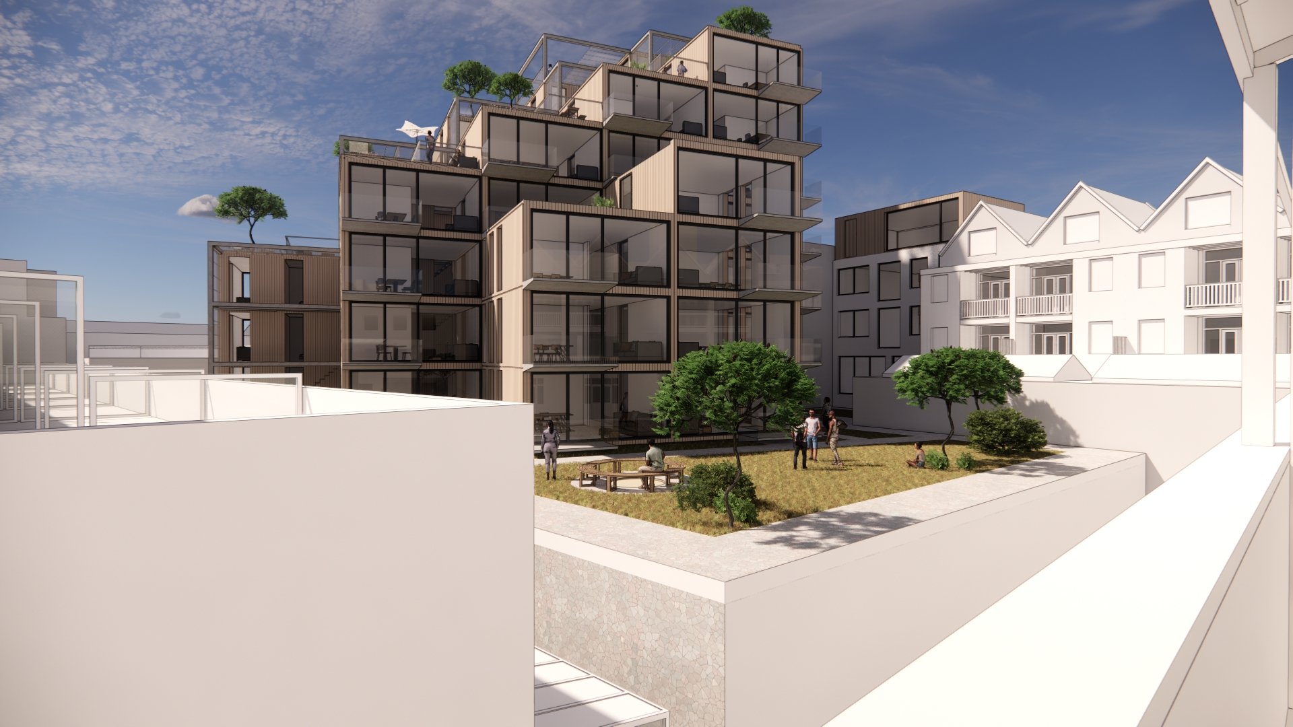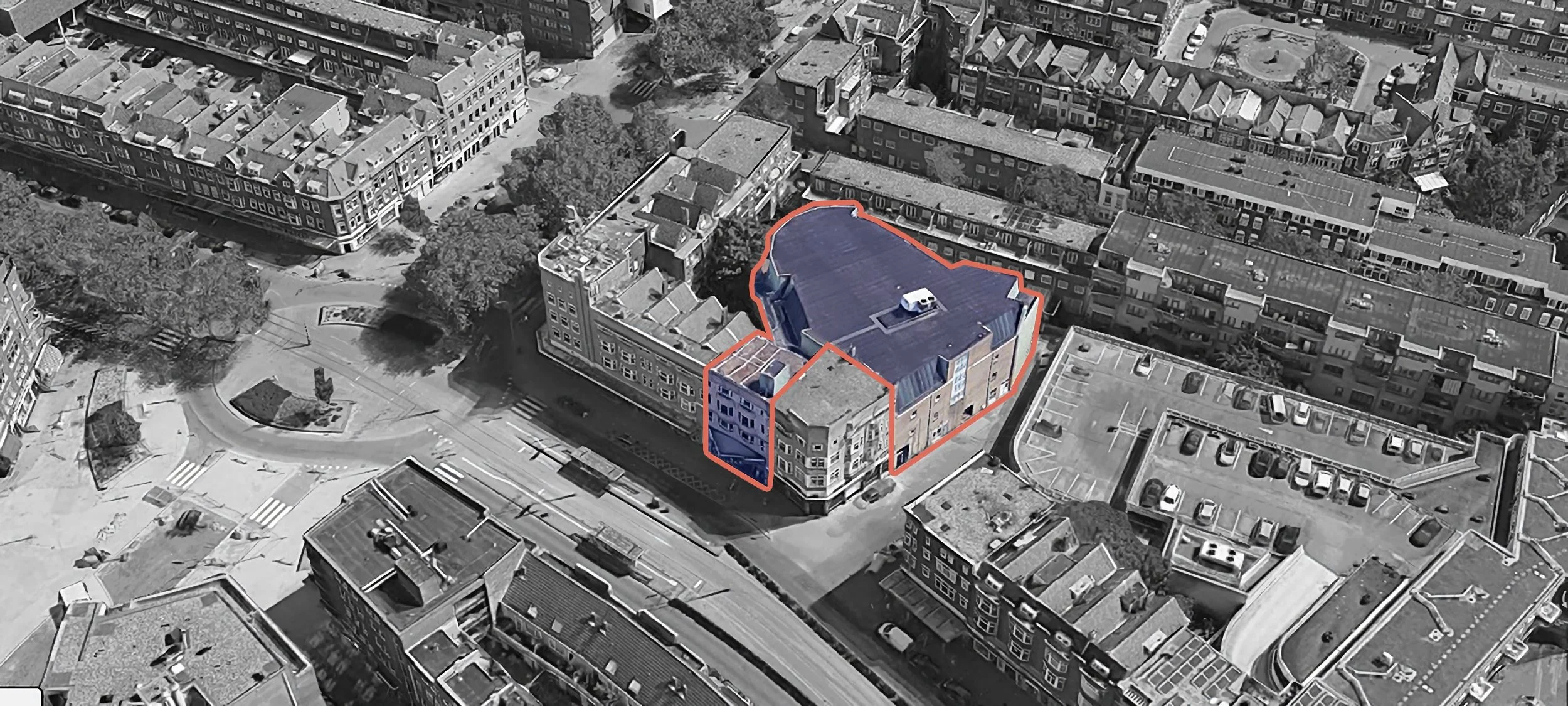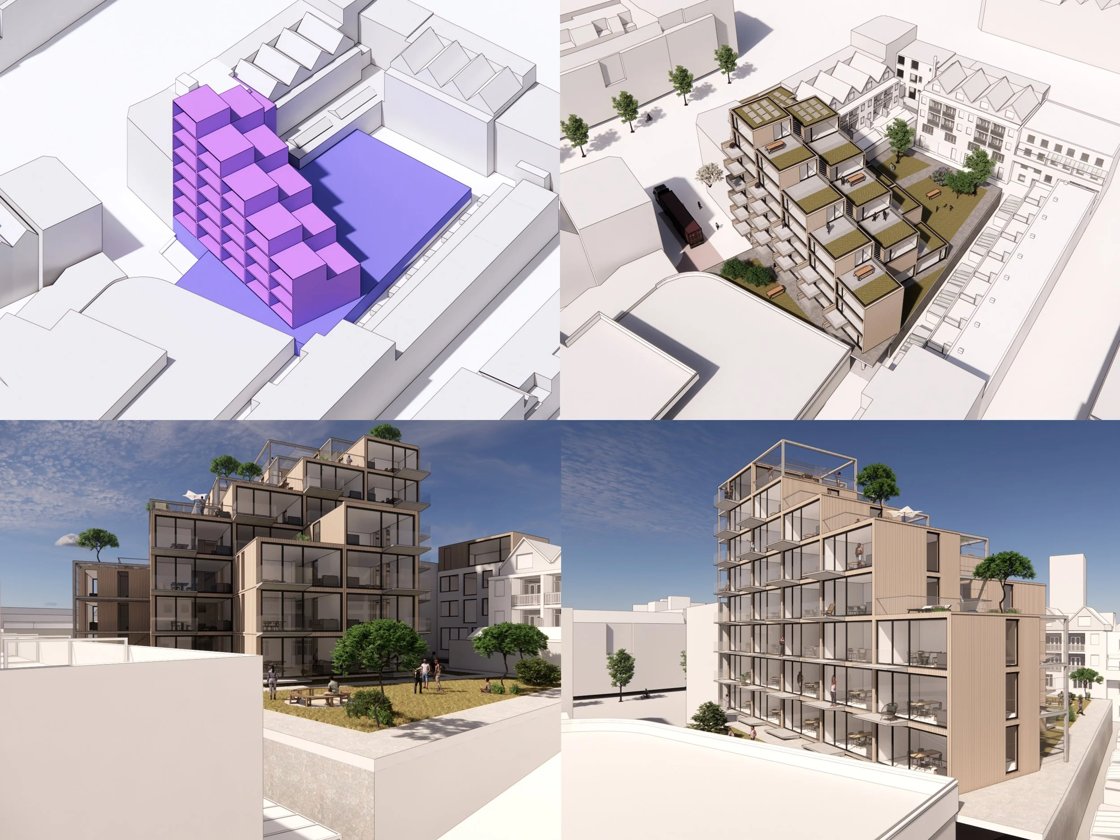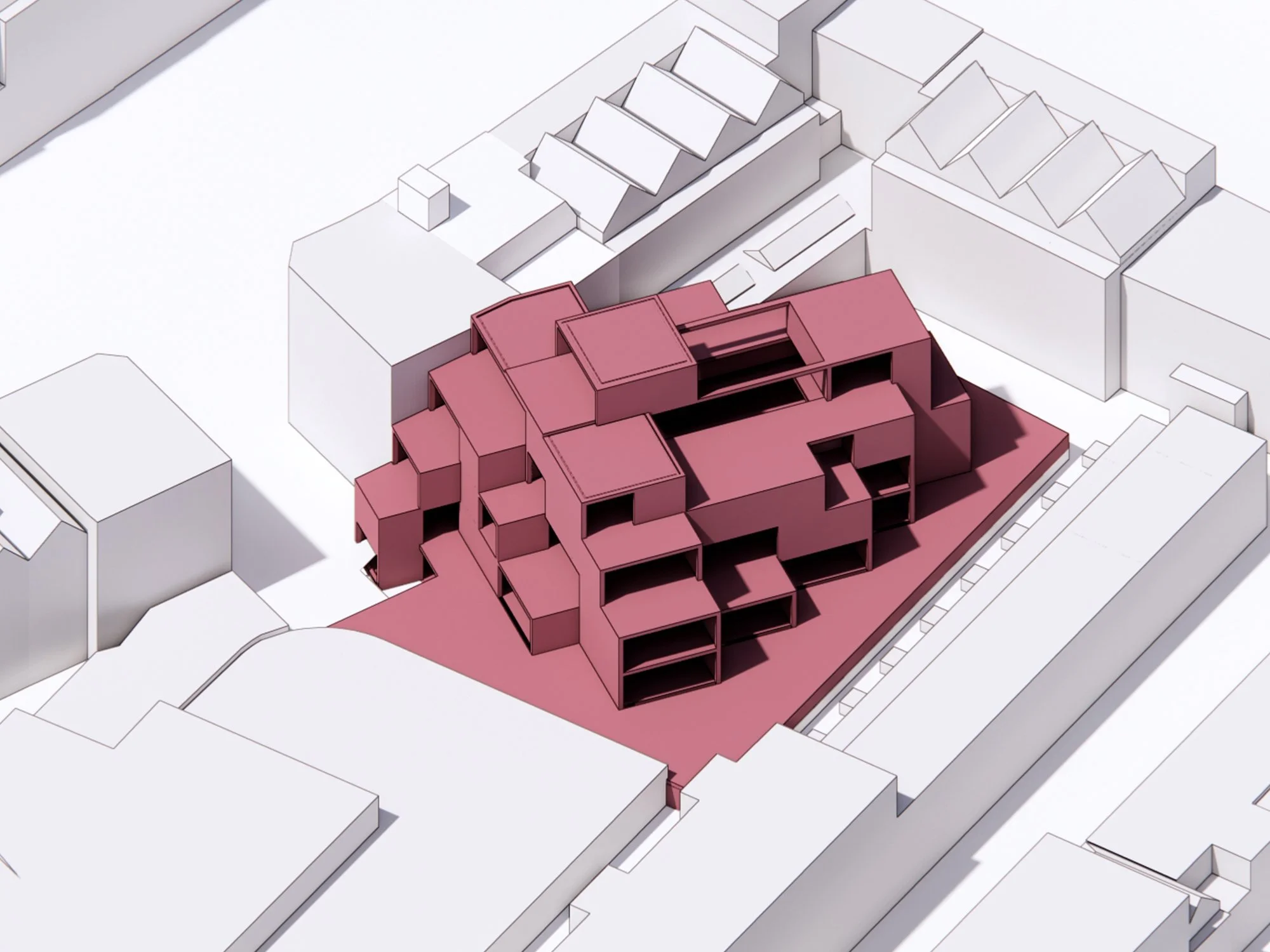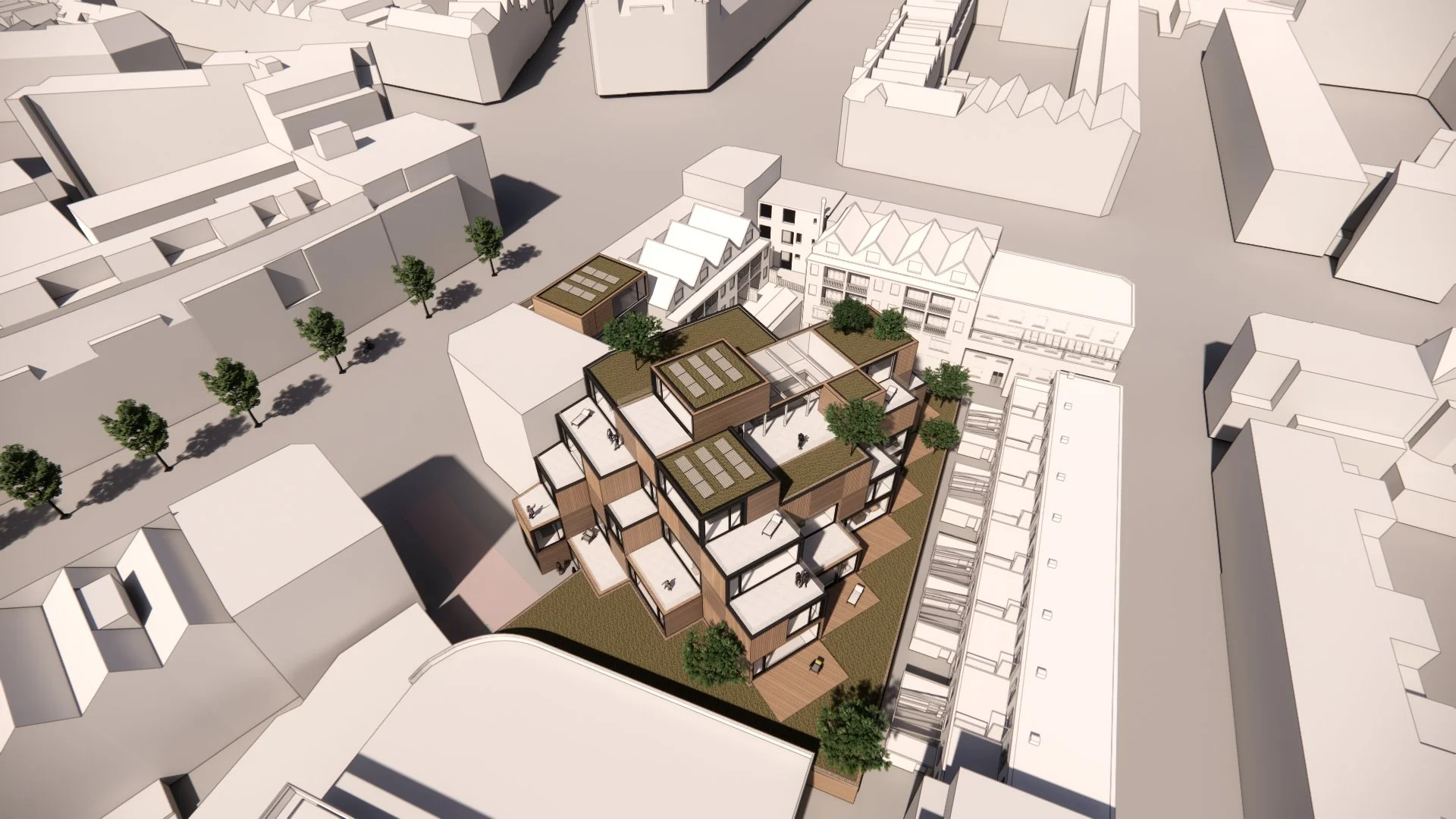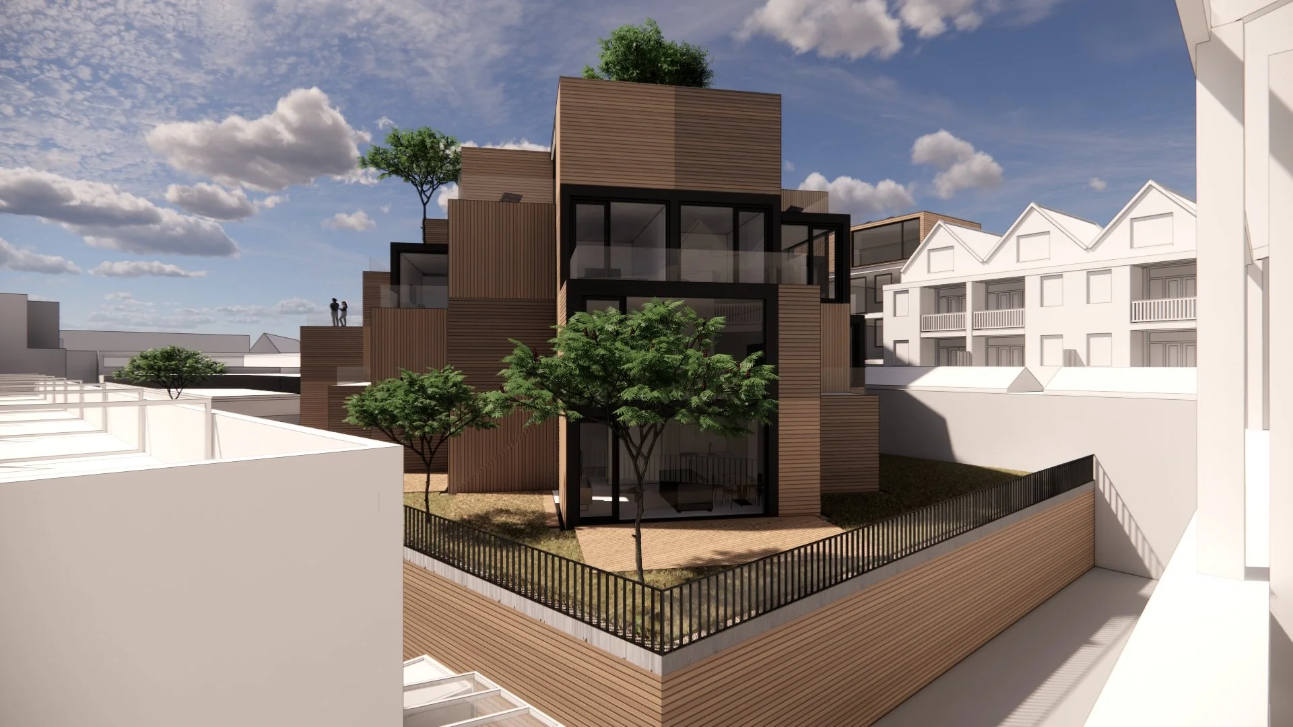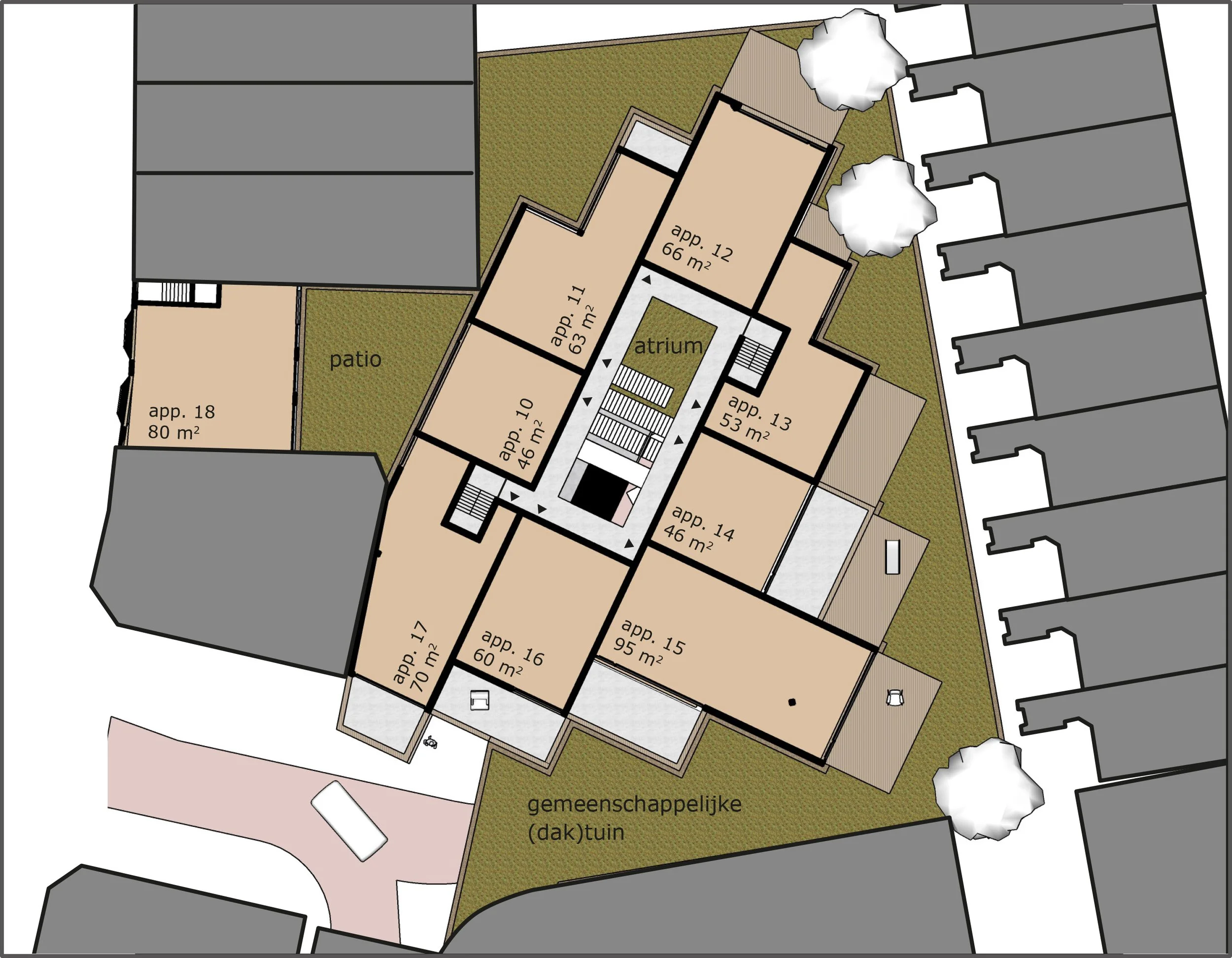In the first half of the 20th century, the Beijerlandselaan in Rotterdam used to be home to popular theater and cinema ‘Colloseum’, located in the middle of a mostly enclosed building block. After entertaining millions of people over the years, the cinema closed down and made room for a large multi-storey furniture store, built using the building’s original structure.
Mostly vacant for the past few years, the building is eagerly awaiting a new impulse so that it can once again bring value to the enclosing building block and the city as a whole. In collaboration with real estate developers P·A has researched the site’s potential, developing multiple initial models for both reuse and new construction scenarios. Three of the most promising models, ‘the Pyramid’, the ‘Curve’ and the ‘Pixel’, were worked out in further detail for a more in-depth analytical comparison.
This page offers a quick look at the former two while bringing more attention towards the ‘Pixel’ variant. Based on reusing the existing structure while at the same time giving the building a completely new and characteristic look, the ‘Pixel’ combines smart floor plans aimed towards starters, optimised daylight and royally sized private roof terraces with a large communal roof garden. With all these features, ‘the Pixel’ tells a strong story of rebuilding lost value in Rotterdam.
birds eye view of the existing condition, a shopping centre built on the foundation of the 20th century cinema
isometric depiction of the three studied reuse variants
isometric depiction of the six variants that were explored for a new construction scenario
THE ‘PYRAMID’
the ‘ Pyramid’ features a stepped shape, providing large roof terraces for the upper dwellings, with a spacious shared roof garden
THE ‘SIBLINGS’
The ‘Siblings’ variant consists of two main units -one large and one small- the latter seamlessly connected with adjacent buildings to form a dynamic in-between space
THE ‘PIXEL’
first schematic exploration of the ‘pixel’ variant, a terraced setup based on reusing the existing foundation and structure
animation showing the different steps by which the ‘pixel’ uses the existing structure while also realising a completely fresh look for the building
the pixel variant provides dwellings with royally sized private outdoor space in addition to a surrounding large shared green roof
bird’s eye view of the ‘pixel’
impression of the rooftop garden of the ‘pixel’ variant, a large green space wrapping around the core building
historical pictures of the original Cinema’s façade, returning as a prominent feature in the new design by restoring it to its former glory
floor plan of the second floor of the ‘pixel’, showing the terraced dwellings surrounding an inner atrium
client
Jorrit Stracke, Stracke Vastgoed BV
address
Beijerlandselaan, Rotterdam, The Netherlands
phase
design phase
role P·A
architect
collaborations
Dax Ravestein & Brian van der Sluis, Vestor
project impressions
P·A

