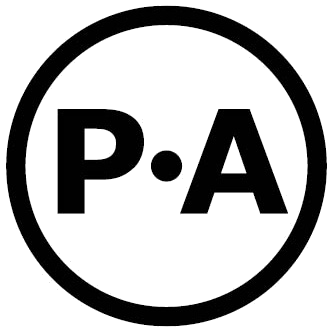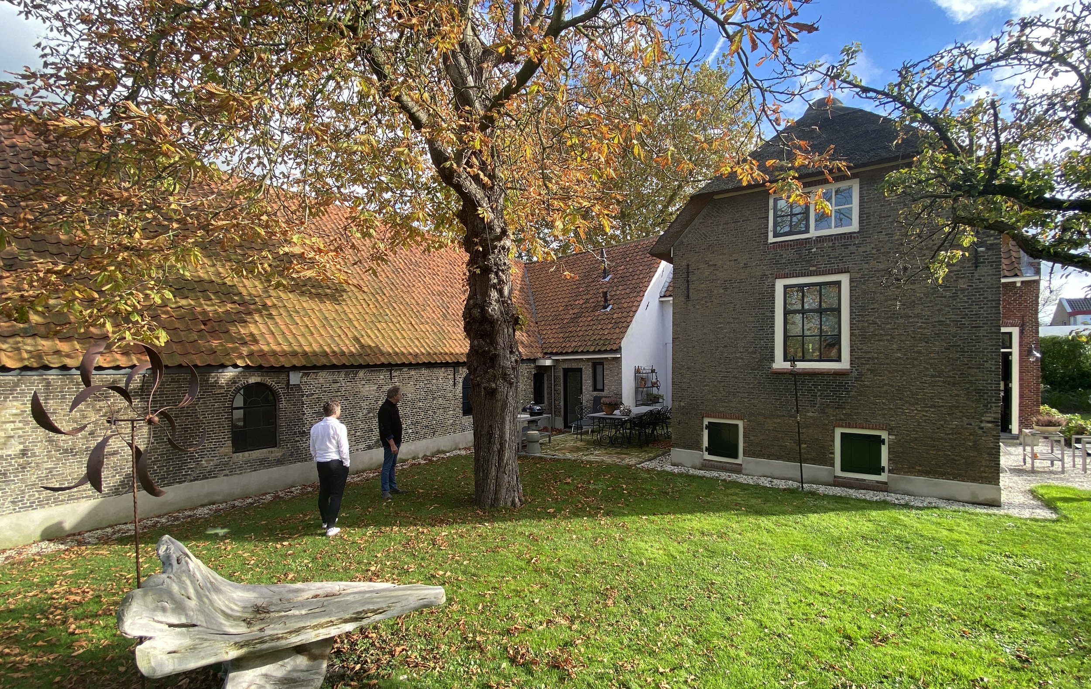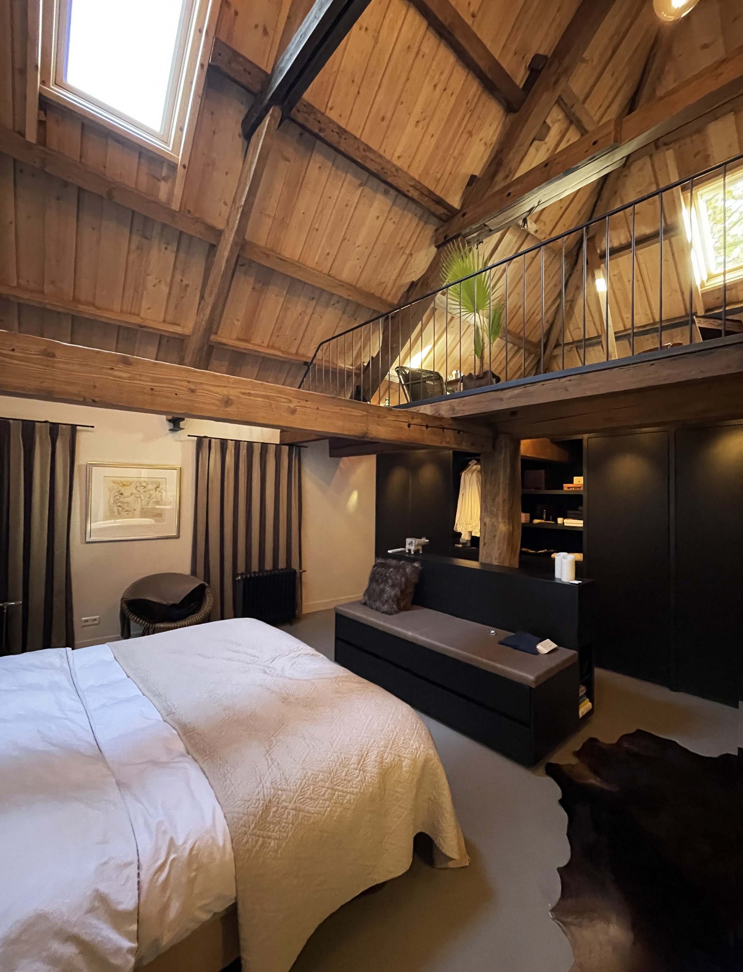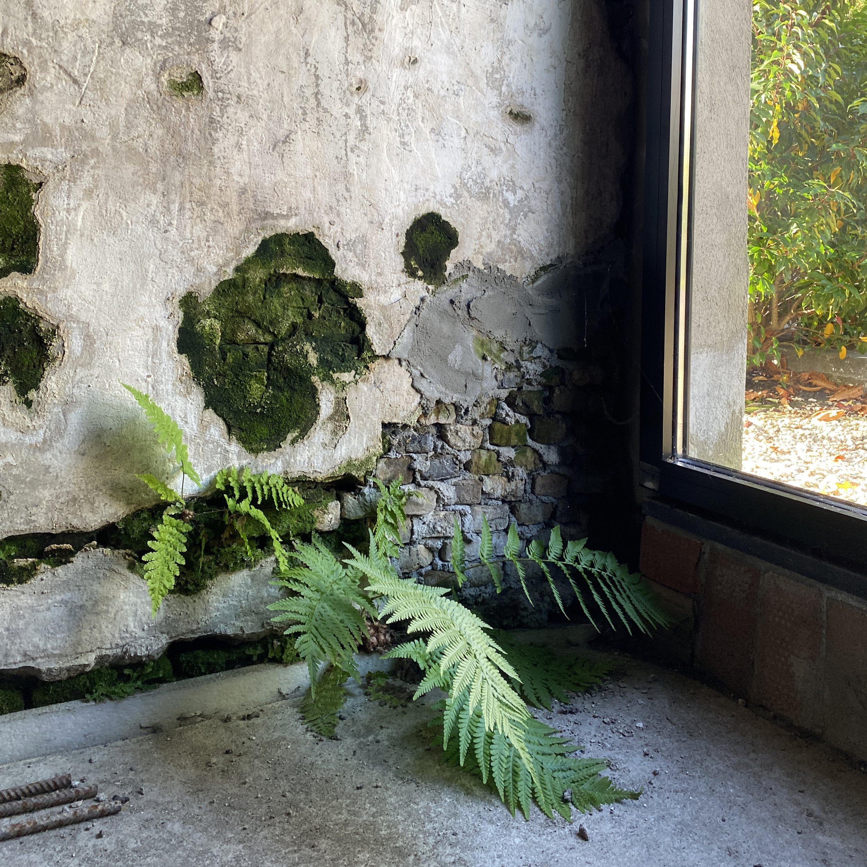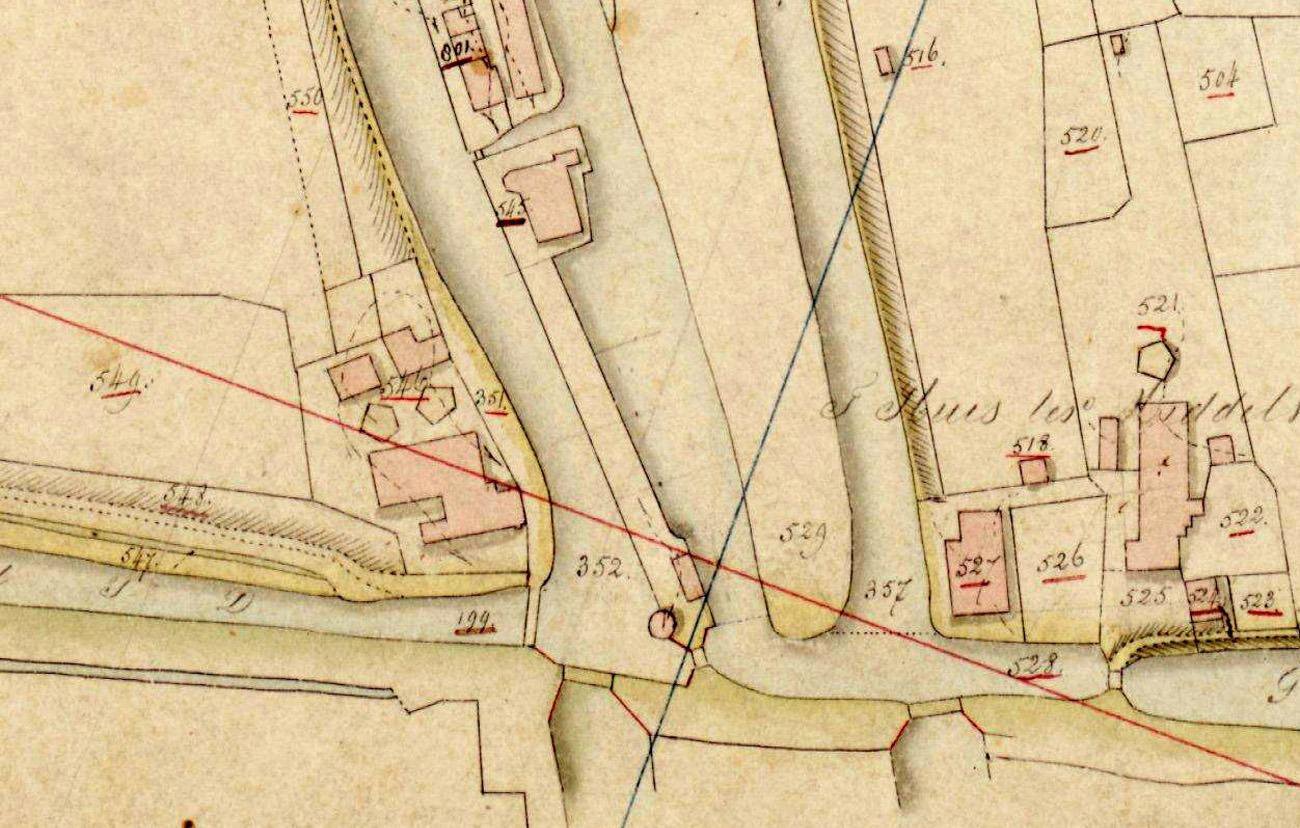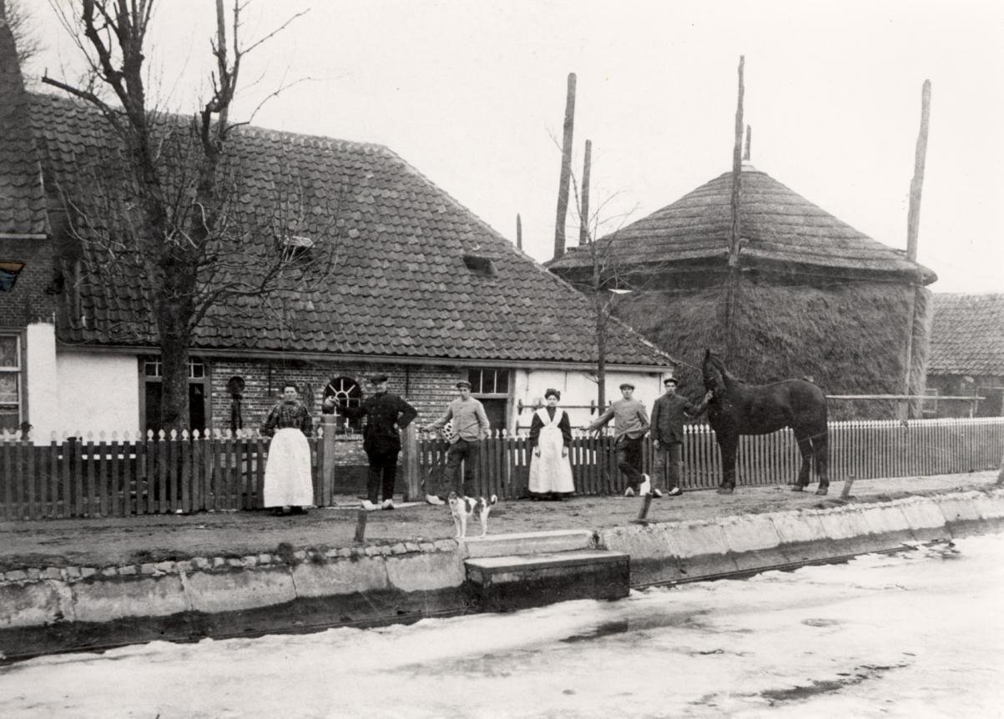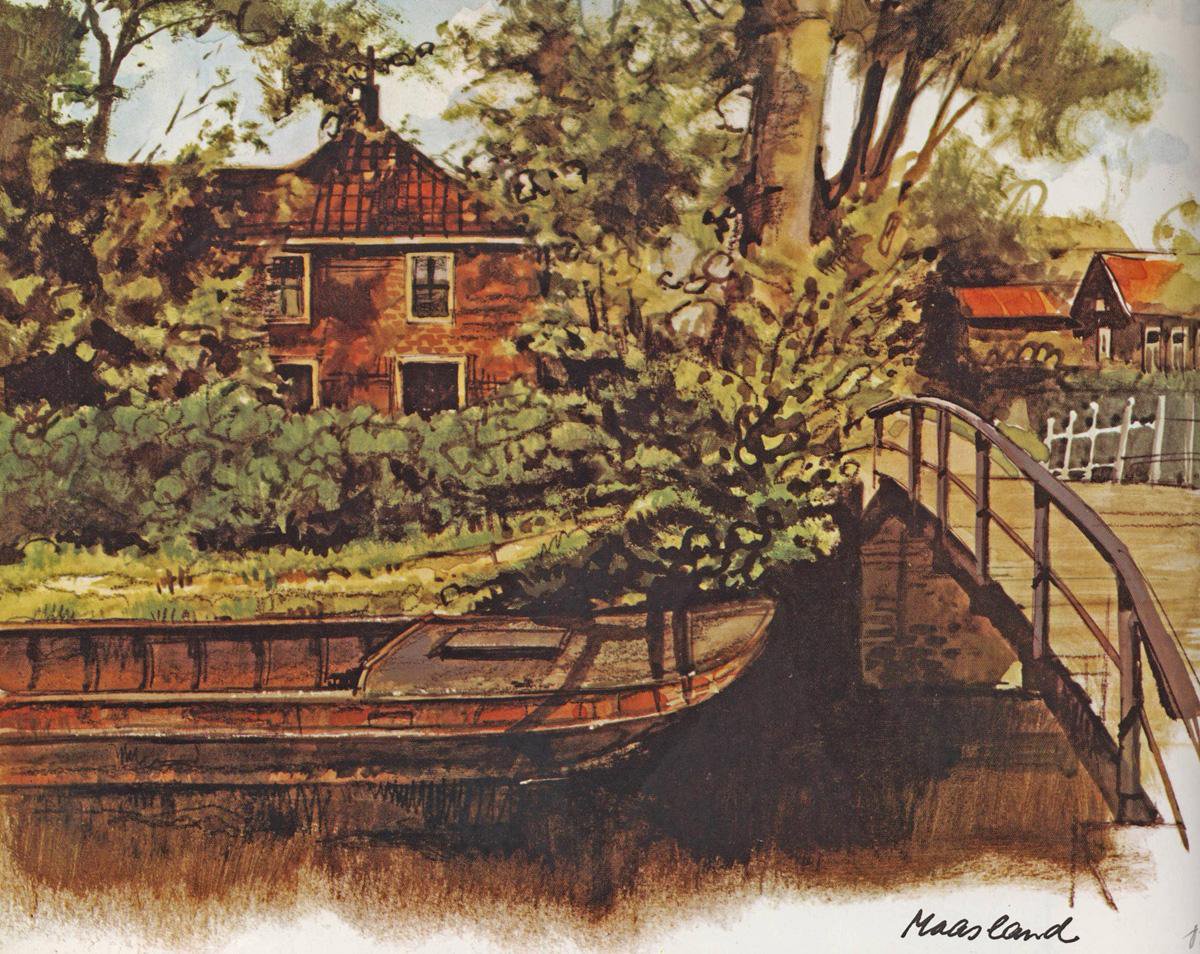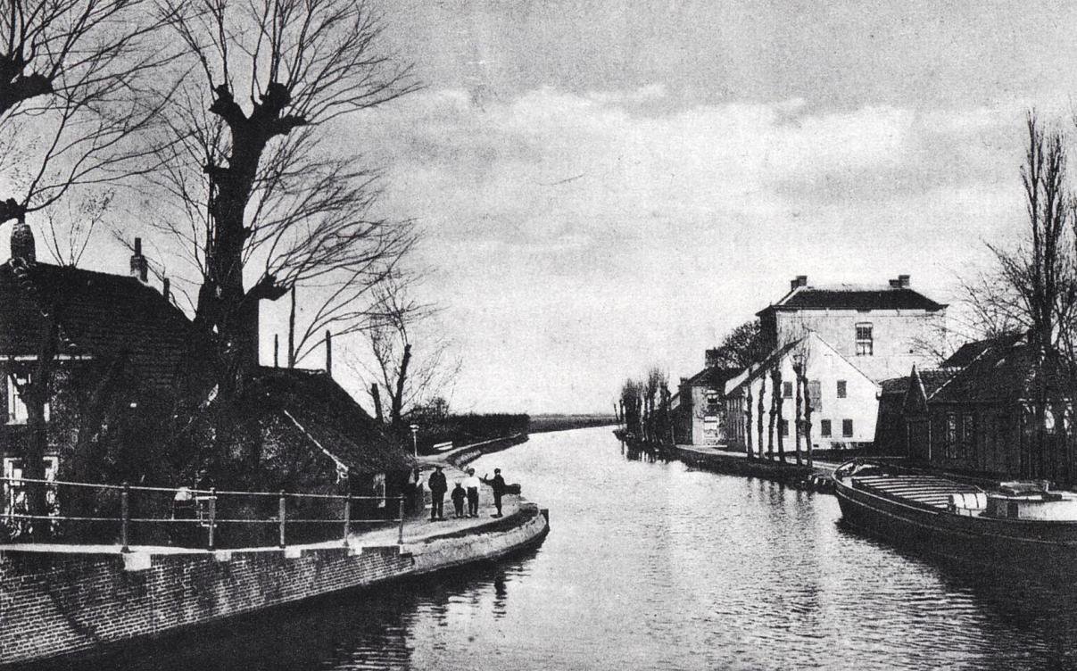A beautiful farmstead originally built in the 17th century, with a long history of changes and many historical building layers. A great project for any architect to work on, P·A is happy to have been asked to envision a transformation of the farm into a combined dwelling and bread & breakfast for two seasoned Dutch entrepreneurs.
Each period in time having left its own distinct traces, the design aims to add a new, contemporary layer in balance with the existing; a new chapter in an ever ongoing story. This new chronological layer presents a perfect opportunity: technically, it is utilized to solve the numerous challenges caused by a structure that has continuously deteriorated in the past centuries, creating a comfortable living environment. Architecturally, it is used to reshape the farm into a spatially compelling, new version of itself. The building’s many characteristic details are emphasized by contrasting with modern, luxurious elements and materials, resulting in a place where the owners can both feel strongly connected to their roots while also enjoying the hard-earned fruits of their labour.
Dating December 2021, the dwelling part of the plan has been finished, while the bread & breakfast part is currently under construction.
view from the garden to the terrace and entry to the dwelling in the middle, bread&breakfast on the left and dwelling on the right
an abundance of light and space gives the bedroom a unique character, the large wooden roof forming a warm backdrop
modern flooring and kitchen island-dining table combined in one element, contrasted with authentic decorative ceiling
view from the entresol above the master bedroom, personal antiquities and belongings engaging in direct conversation with the design
collection of old photographs and drawings, illustrating the long history of the farm in its surroundings
the doors of the b&b lodges contrast new and old, camouflaging themselves by mirroring their surroundings
entry hall of the dwelling, connecting the living quarters with the bedrooms and storage at opposite sides
view from the walkway and void above the master bedroom, creating a large continuous space and highlighting the original structure
early process drawing of the street facade, with clear distinction between dwelling (left) and stables-turned-bread&breakfast (right)
original elements like this age old basement door contrast with a fresh new interior finish
a framed view of the characteristic yellow painted wooden elements with red-lined details
facade of the farm’s former stables, now giving entry to one of the future bread & breakfast lodges
the living room combines authentic materials such as the floor tiles and wooden beams with a luxurious and comfortable interior
situational drawing of the farm in its direct context
client
Piet & Imke Sonneveld
address
Trekkade 1, Maasland
phase
completed 2021
contractor
de zingende zaag
advisors
Frits van Ooststroom
role P·A
architect
project photos
P·A
