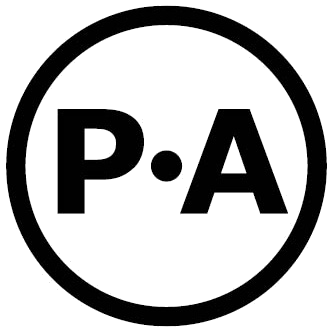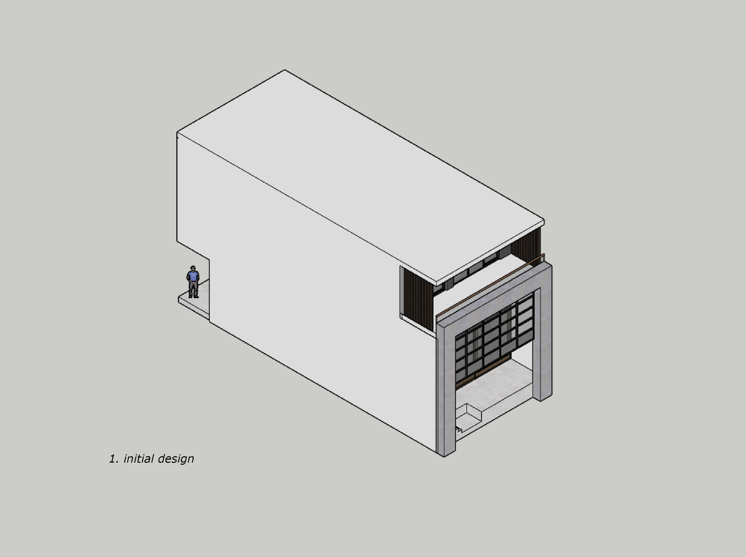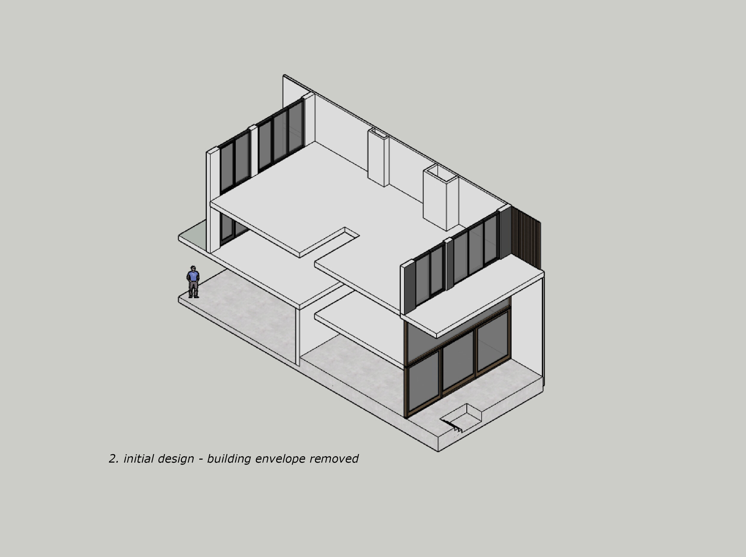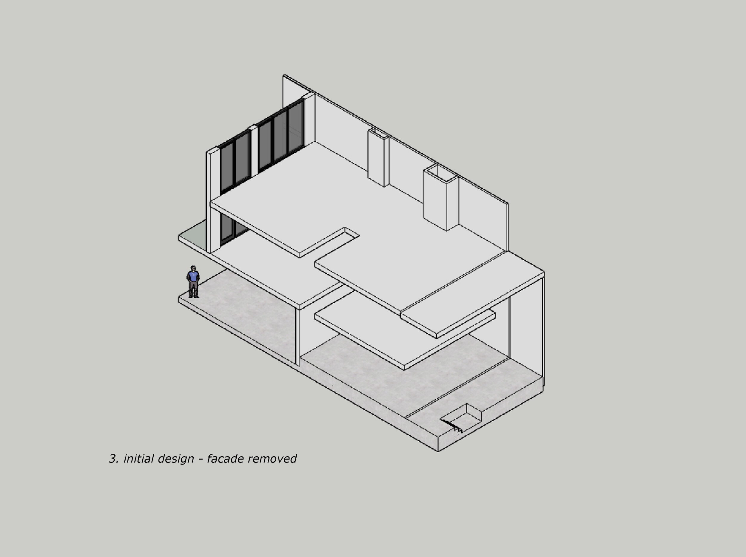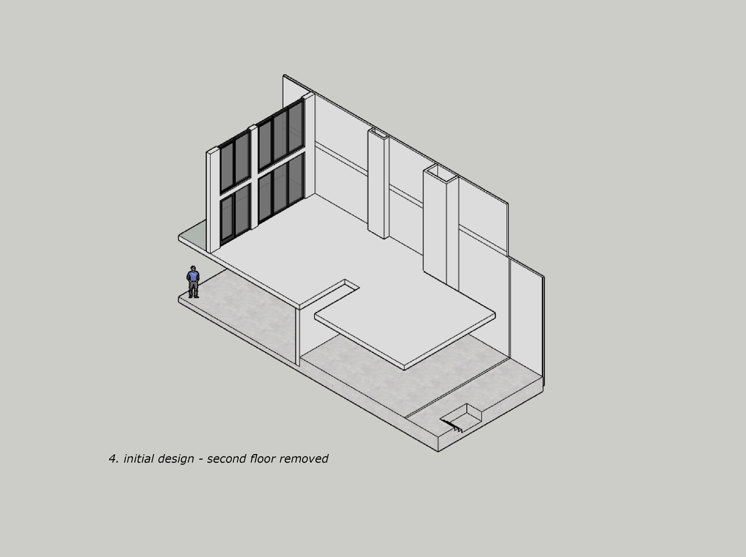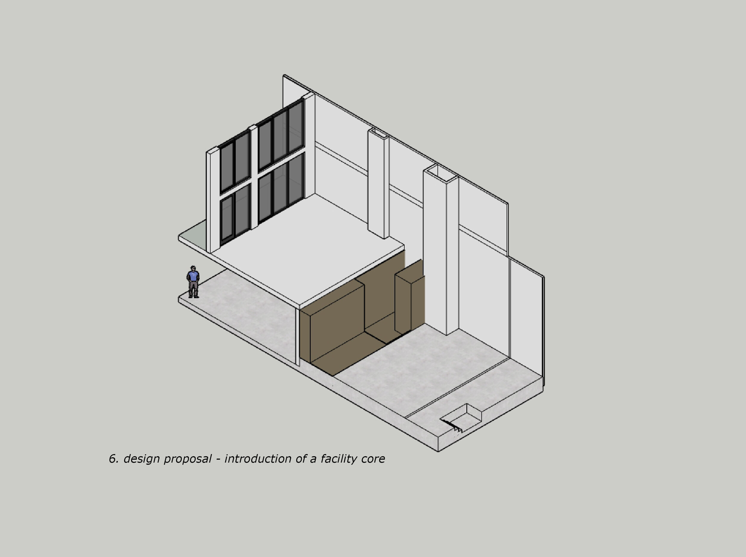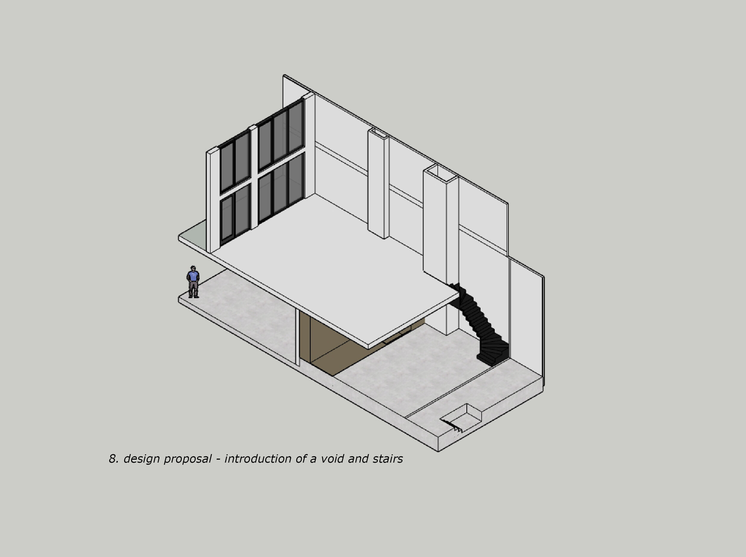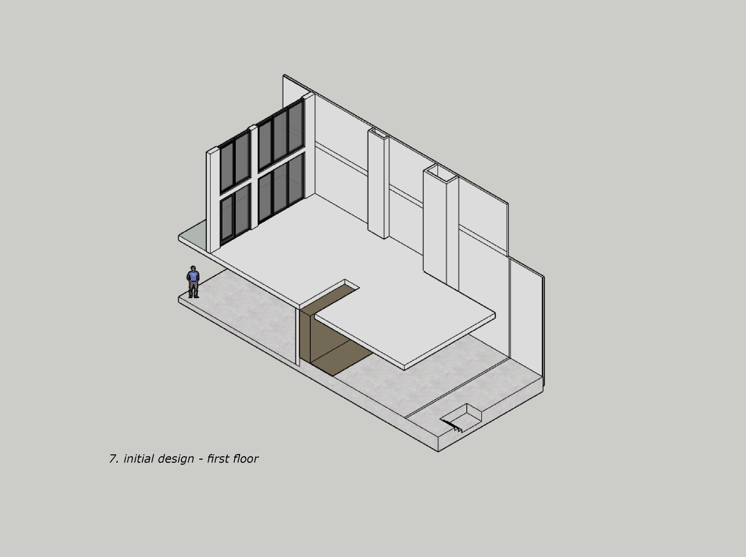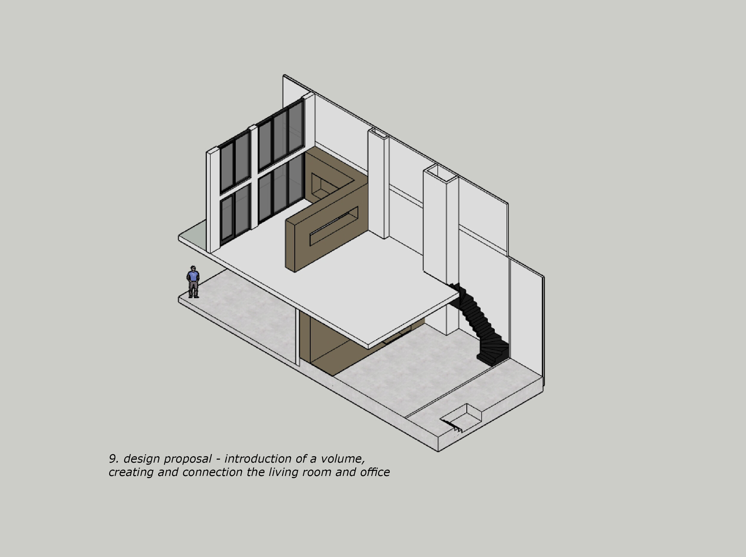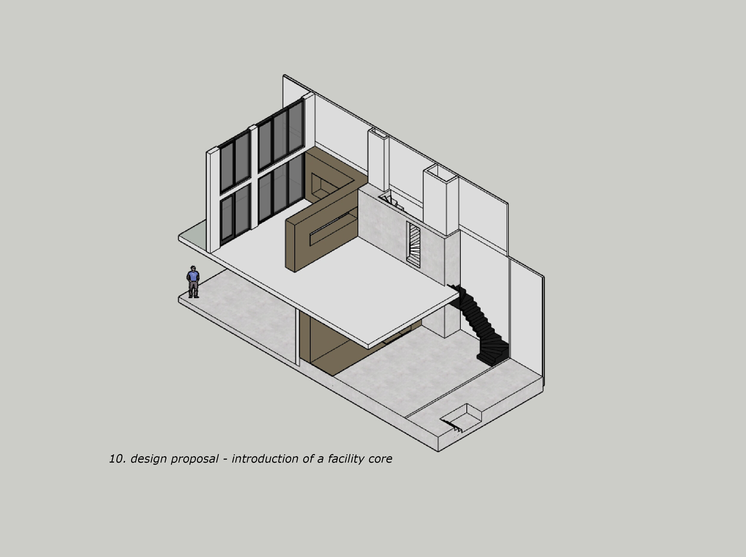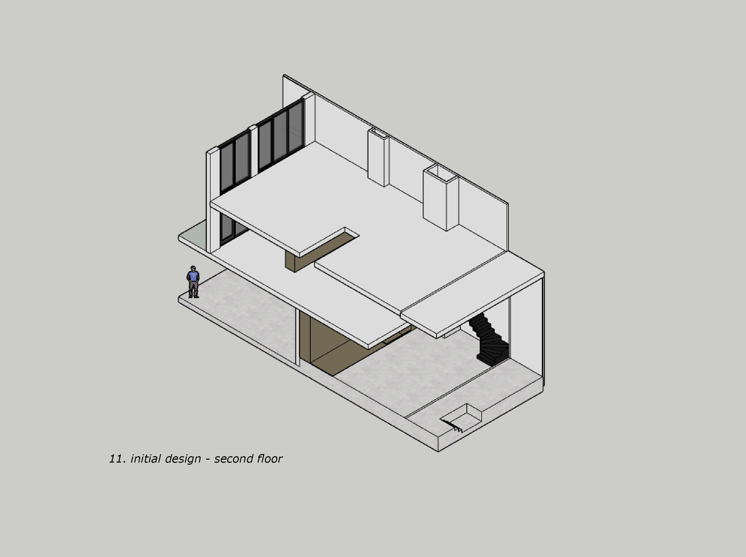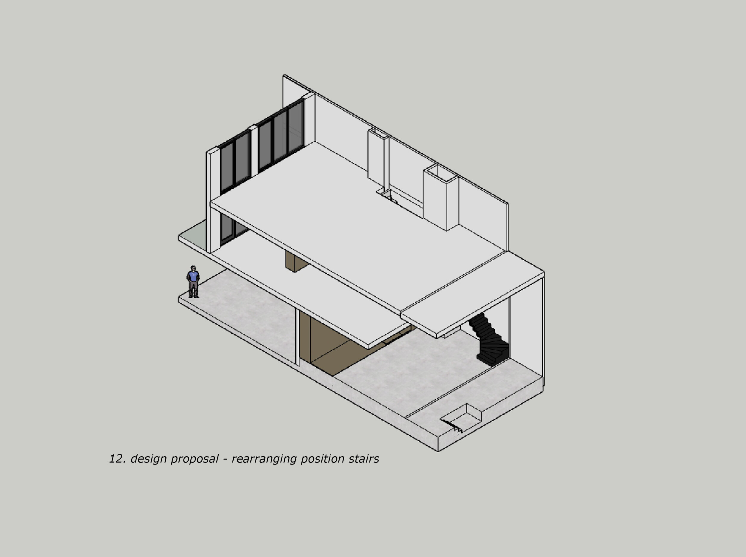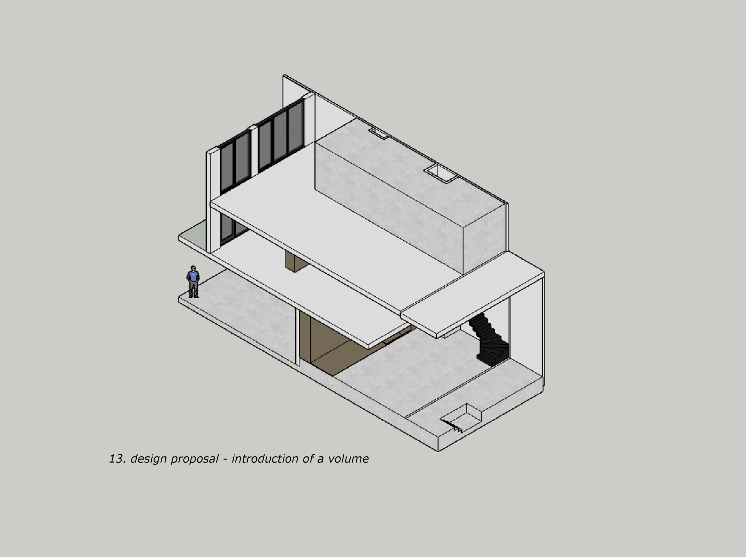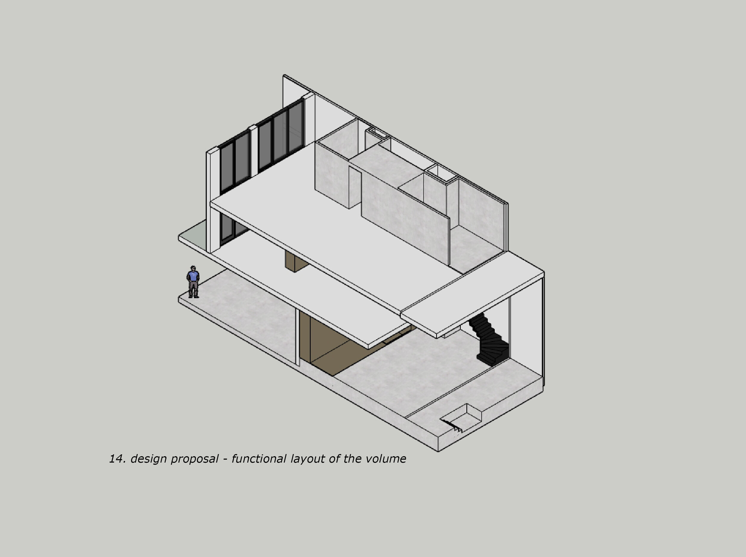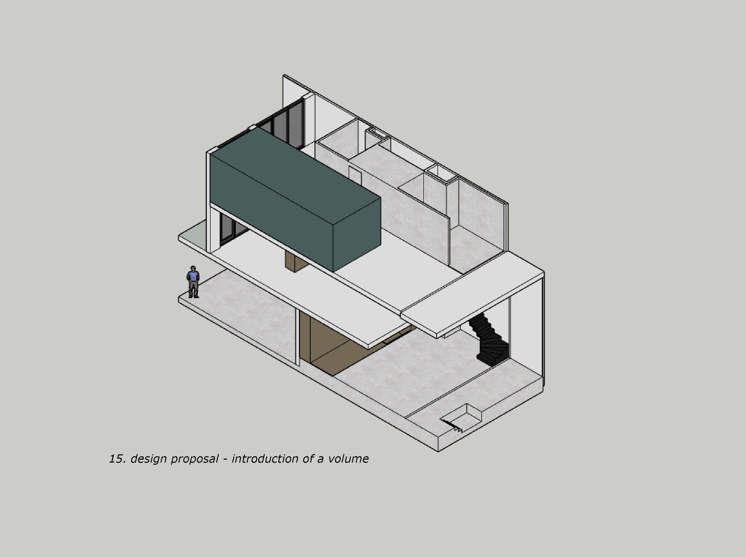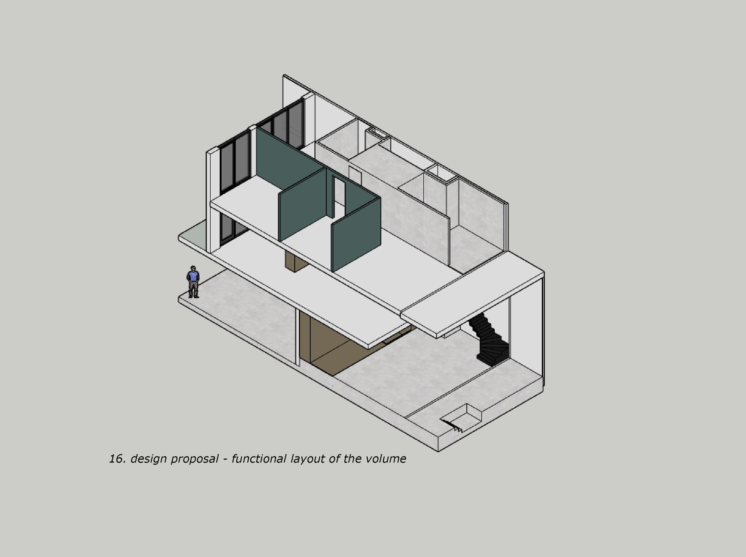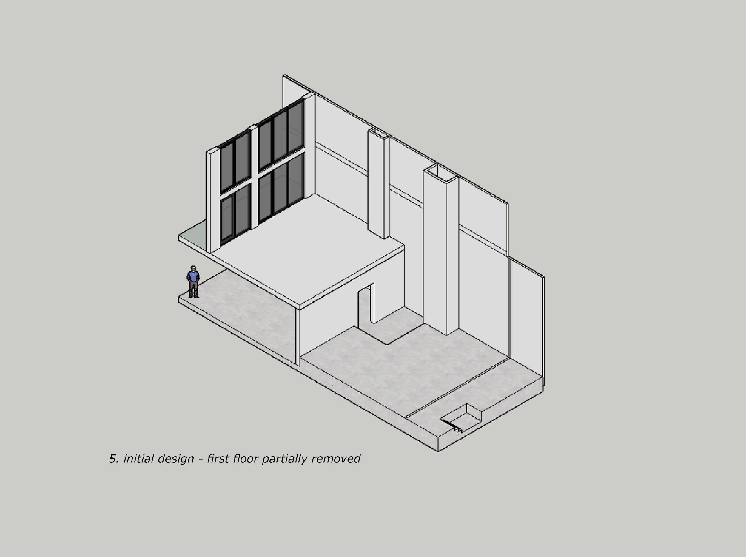Our client, a young ambitious couple, were considering buying a house in a large scale new development project in a former harbour area in Rotterdam. The location of the house looking onto the former harbour was a key feature that spoke to them. However, the floorplans were not meeting their demands. They asked us to come up with a plan that would not only facilitate their wishes, but would also fit in the already ongoing process of the preparation of the execution of the project.
P·A proposed a spacious plan with a large void connecting the kitchen and dining on the ground floor with the living room on the second floor. The void maximizes the view onto the water of this former harbour area. The stairs leading up to the first floor is designed as a visible feature in the void making the connection eminent.
Working from home is an important part of the couple’s daily routine. Hence the study area is integrated into the living room, separated by a large rectangular window. The stairs leading to the sleeping spaces on the upper floor is tucked away in an interior element stressing the more private nature. This floor is designed as loft space which can be segmented when guests stay overnight.
Merel paes
architect
"When Meike and Marius approached us, we had the possibility to formulate our own vision in a large new project that was being developed. Based on the wishes and demands of Meike and Marius, we altered the original design into a home with allure and appearance that suits this couple much better."
the void and stairs create a connection between the kitchen and living room and maximize the view onto the harbour
the kitchen and dining area connect to the street
the cooking island is a central element on the ground floor and creates a place to eat, lounge and connect
there is plenty of space to entertain guest and have dinner parties - an important wish of our client
the large glass façade and void allow natural sunlight to penetrate deep into the building and create a strong connection between inside and outside
from the living room, you have a wide, panoramic view into the (former) harbour area
the home office is not tucked away but connected to the living spaces
the division between the living room and home office provides plenty of space for storage
from the office you can also enjoy the view into the harbour area
the front of the house acts as a barrier between inside and outside. A large green wall creates a healthy, outdoorsy feel.
the bathroom isn't tucked away but connected to the master bedroom for a spacious feel
from the bath you can overlook the harbour
ground floor plan
first floor plan
second floor plan
client
Meike and Marius
address
Katendrecht, Rotterdam, The Netherlands
completed
under construction
contractor
Heijmans N.V.
collaborations
Frans van Hooijdonk Lichtontwerp
advisors
-
publications
coming soon
role P·A
architect & interior architect
project photos / impressions
P·A
