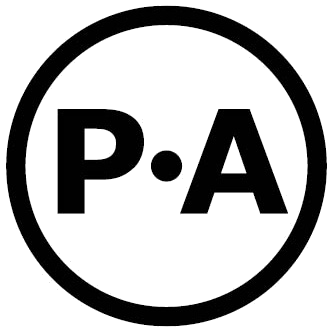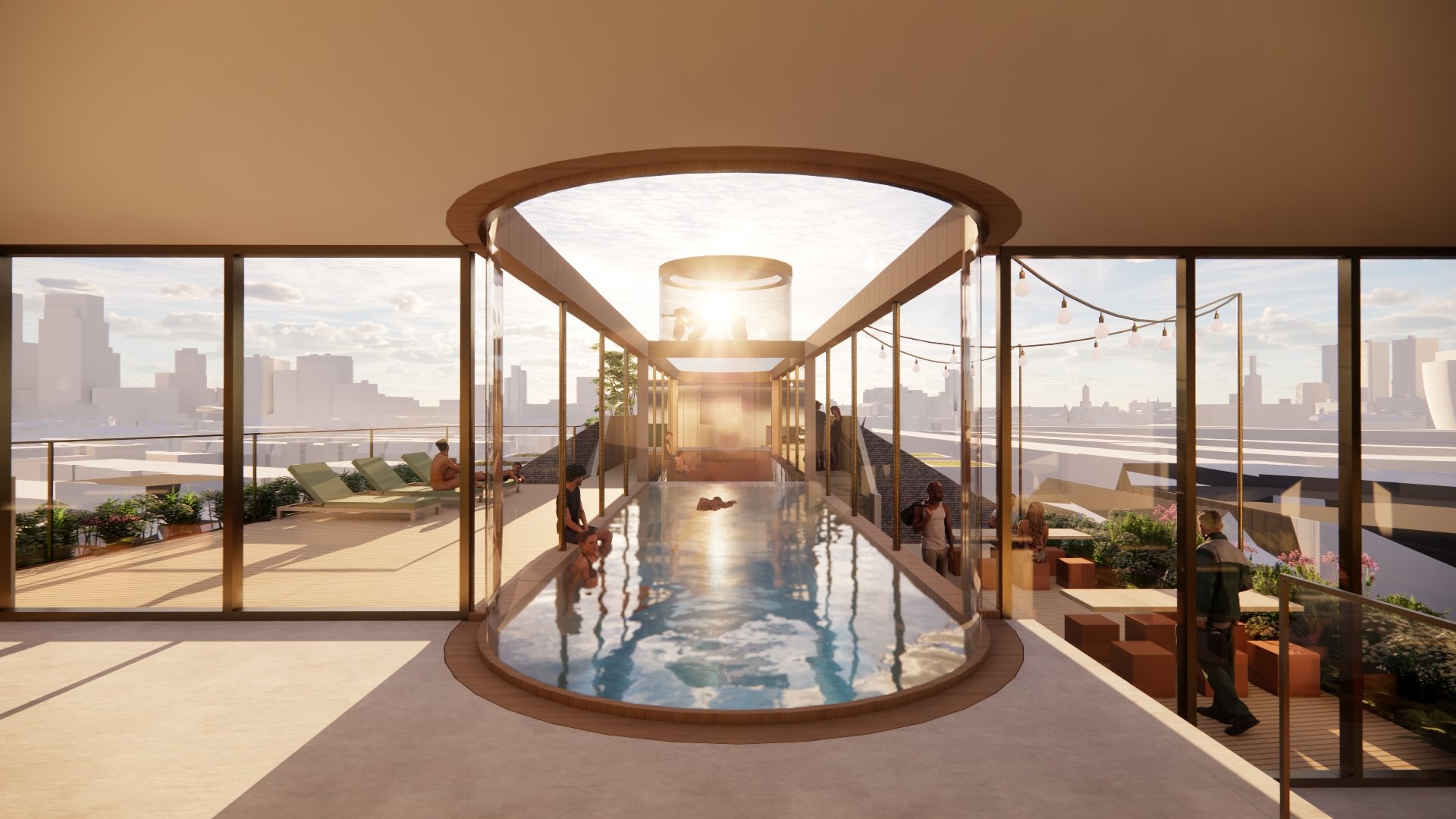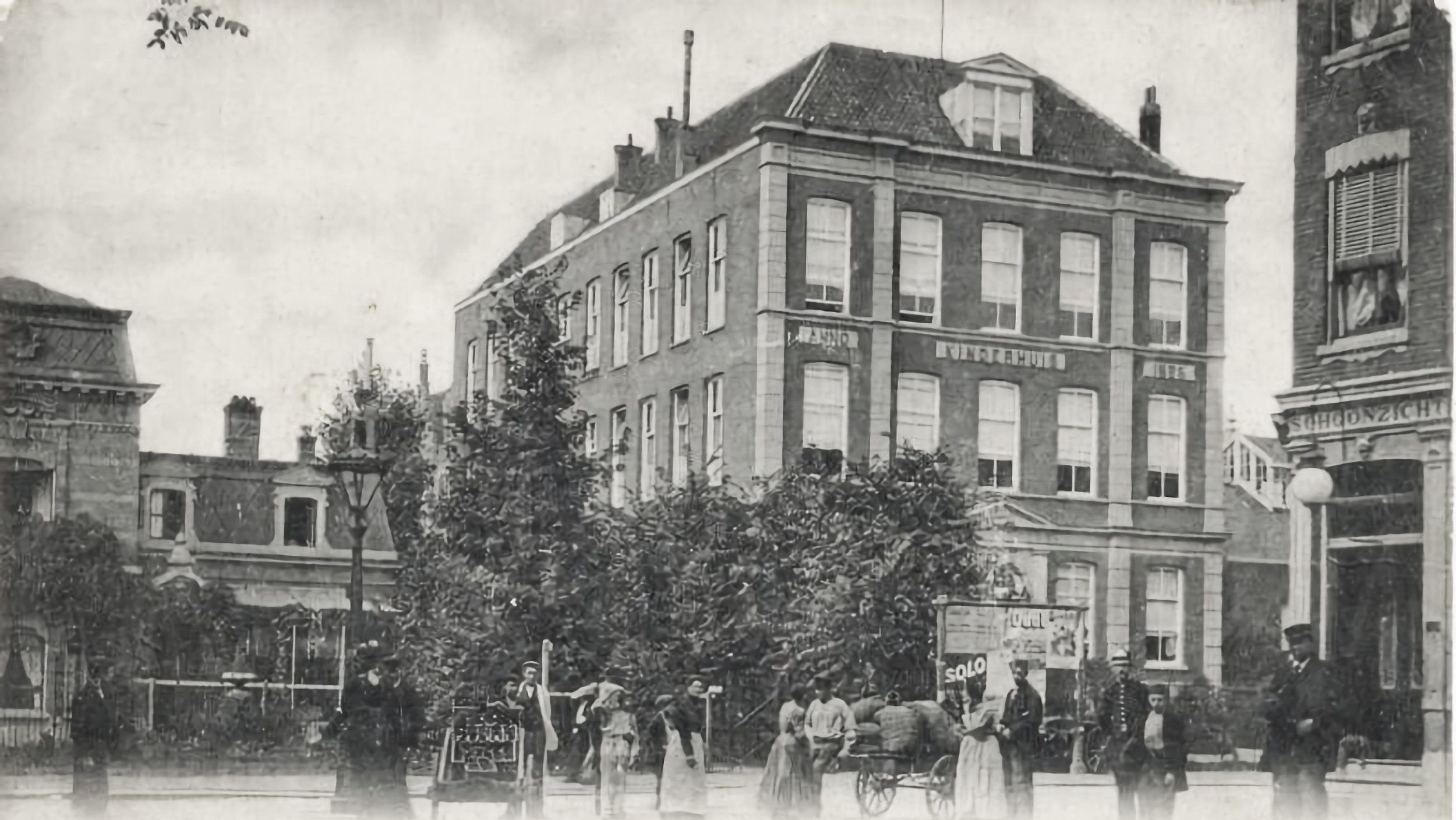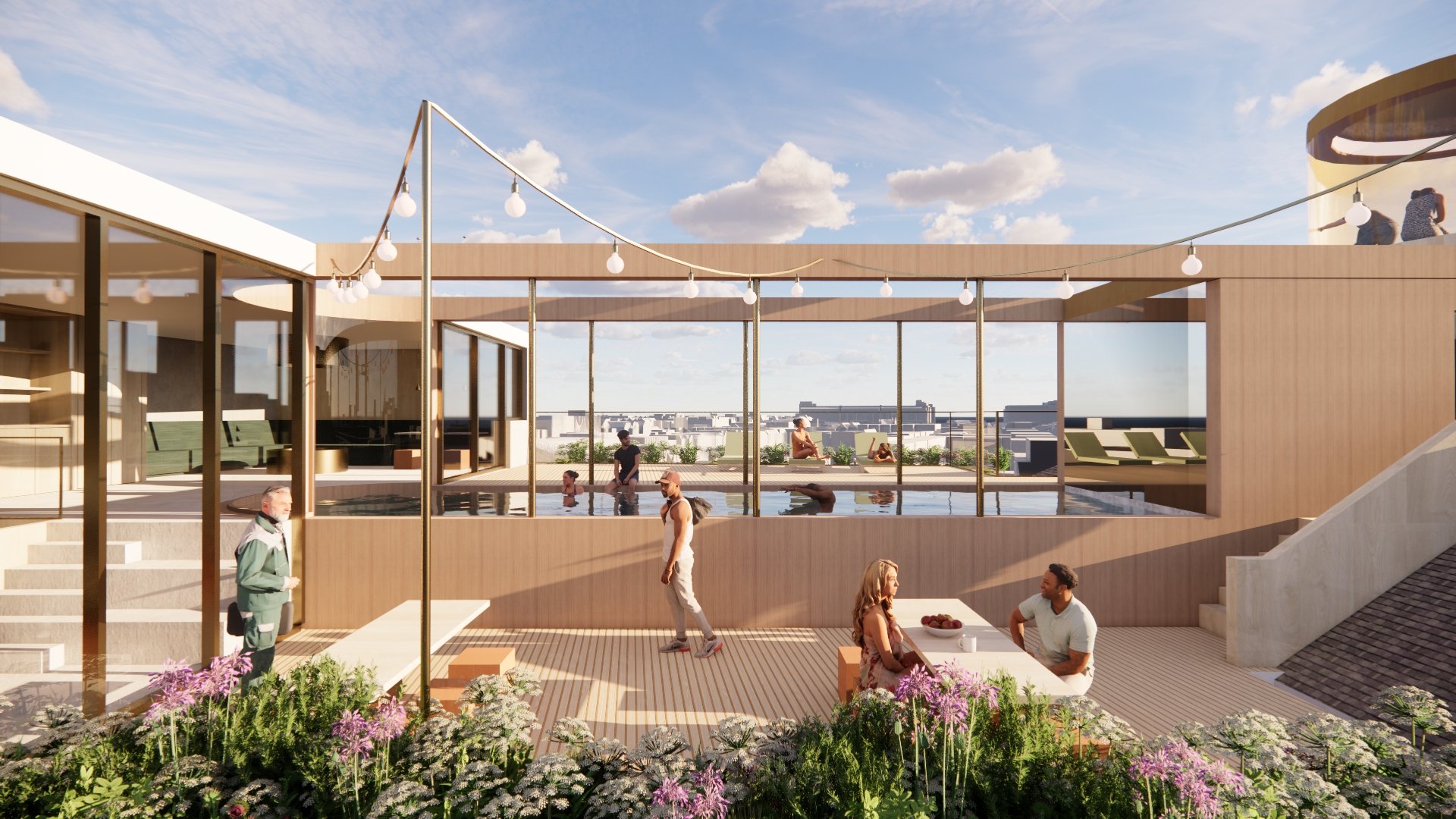The van Speykstraat 149 takes up a unique place in the history of Rotterdam. Historically location of the children’s home of Rotterdam, it served an important role in caring for the city’s children in need. The original building has since been completely demolished, with just the front facade being rebuilt as a replica to honour the past. The original function of children’s home has been discontinued since 2008, creating opportunity for something special.
P·A has designed a transformation into Rotterdam’s first top-notch ‘6 star’ hotel, combining a central location with rich history and high-end standards. Respect for the beautiful facade is shown by a continuation of this classical style into the hotel’s lobby. In a unique twist, this style fluidly blends into a more modern feeling, material choice at the shared functions instead referencing the city’s vital and famous harbour industry.
The existing structure’s multiple challenges are tackled with one smart intervention, focusing the plan around the building’s central core. This core, transformed into an luxurious-looking staircase-elevator combination, connects the buildings many split levels before finally leading the guests to the signature roof level.
Here, the guests are treated to a combination of the rooftop bar and pool, with breathtaking view of the Rotterdam skyline. Just a few more steps on the staircase bring the visitor to the viewing platform, surprising them with an even more impressive panorama. At night, the viewing platform doubles as a shining beacon of light, forming a new landmark for the city and celebrating the building’s continued contribution to the city.
Sander van Schaik
architect
"This project is unique in the sense that it has a valuable history, but none of it authentically remains in physical form. The children’s home of 1886 was completely demolished, and the facade, while rebuilt, is a replica of the original. The rest of the structure is unrelated to the past, its thick concrete slabs reminding more of the industrive harbour. We combined these two concepts in the design to firmly anchor it in the history and culture of Rotterdam.”
Maarten polkamp
architect
"The new structure built in 2005 provided some interesting challenges. At P·A we believe in integral design solutions, so we kept going through ideas until we found a strong concept that solves all problems at once. The core structure provides circulation, connects the building’s many split levels and extends upward to the luxurious and Rotterdam’s first rooftop bar and pool!”
view of the front façade, the only remaining reference to the original children’s home
visualisation of 10 leading concepts for the design, focused around the central circulative core
the reception desk and bar are merged with one fluid gesture, the industrial materials a wink to the Rotterdam harbour
view of the lounge and reading area, with the library just around the corner
the patio with outdoor seating for the restaurant and breakfast area, complimented by greenery from below and above
view from the terrace into the breakfast area, a large glass facade creating a strong visual connection
early evening view of the split-level rooftop bar, the Rotterdam skyline being clearly visible from inside and outside
the pool extends into the interior of the bar, blurring the boundary between indoor and outdoor
the rooftop features seating and relaxation space for the guests, and entrance to a lookout platform which doubles as a beacon of light at night
souterrain
ground floor
first floor
second floor
third floor
fourth floor
roof plan
client
Jorrit Stracke
address
Van Speykstraat, Rotterdam, the Netherlands
phase
design phase
role P·A
architect
































