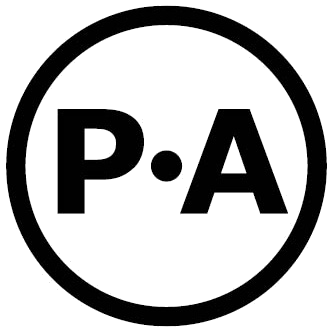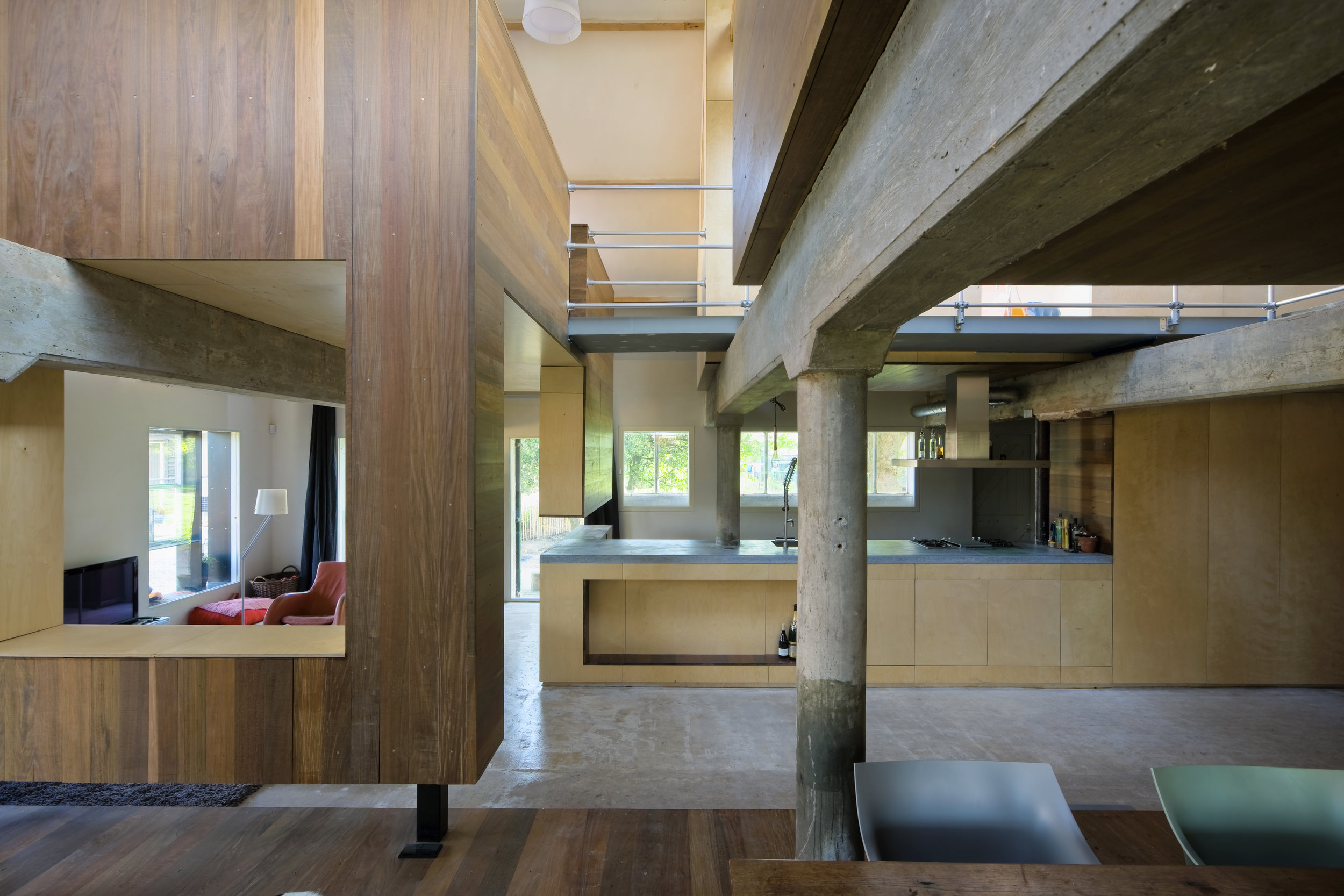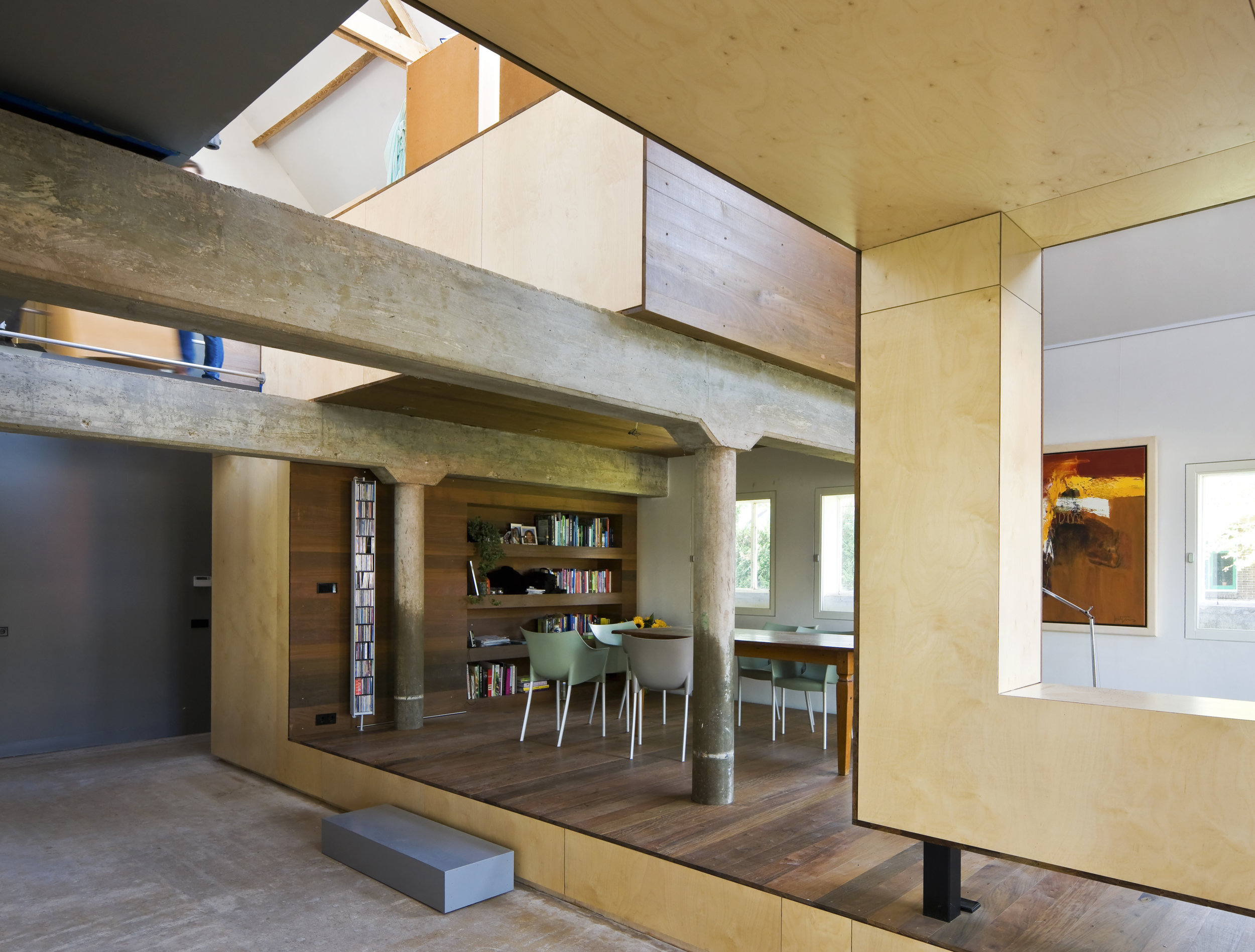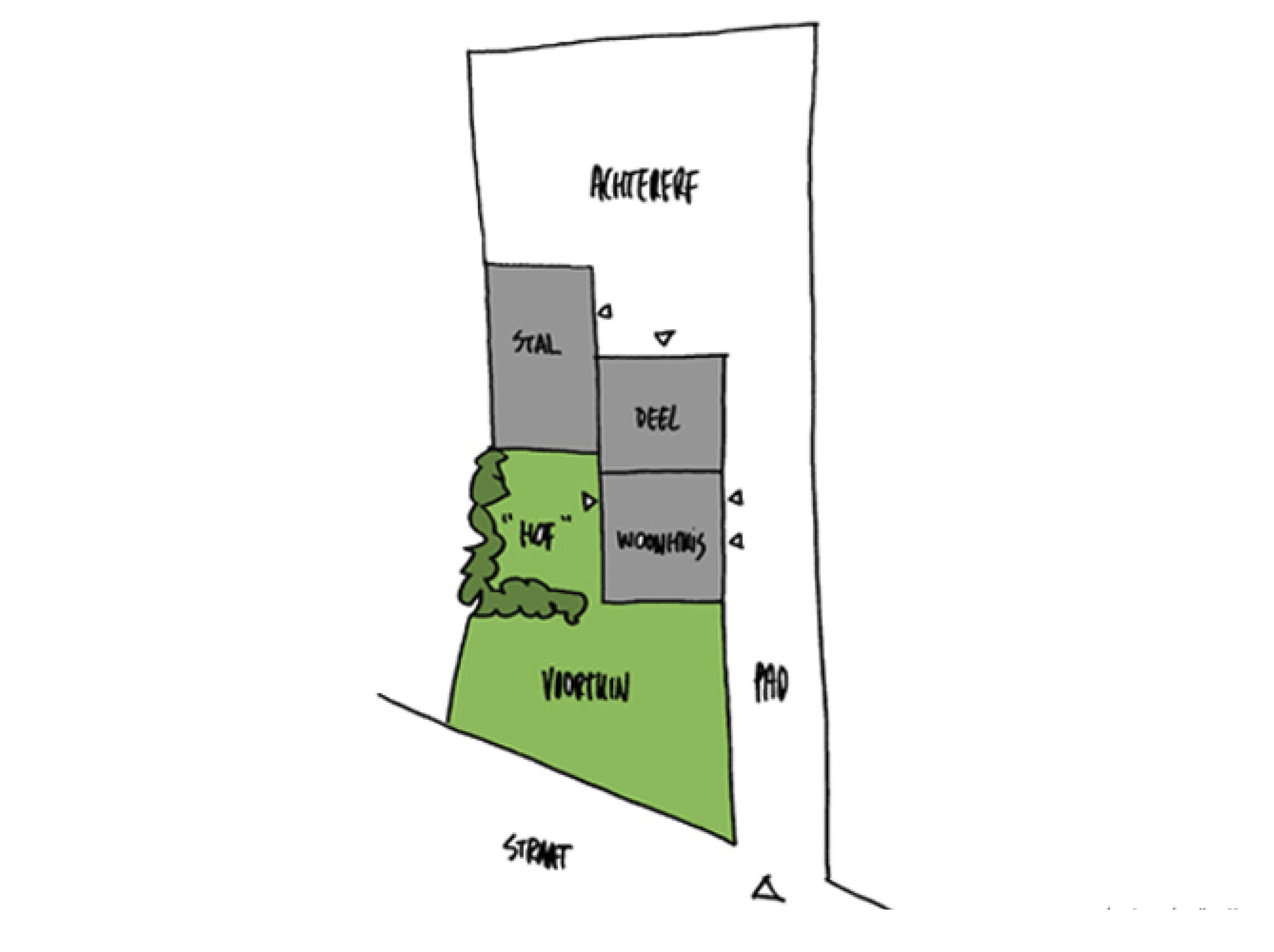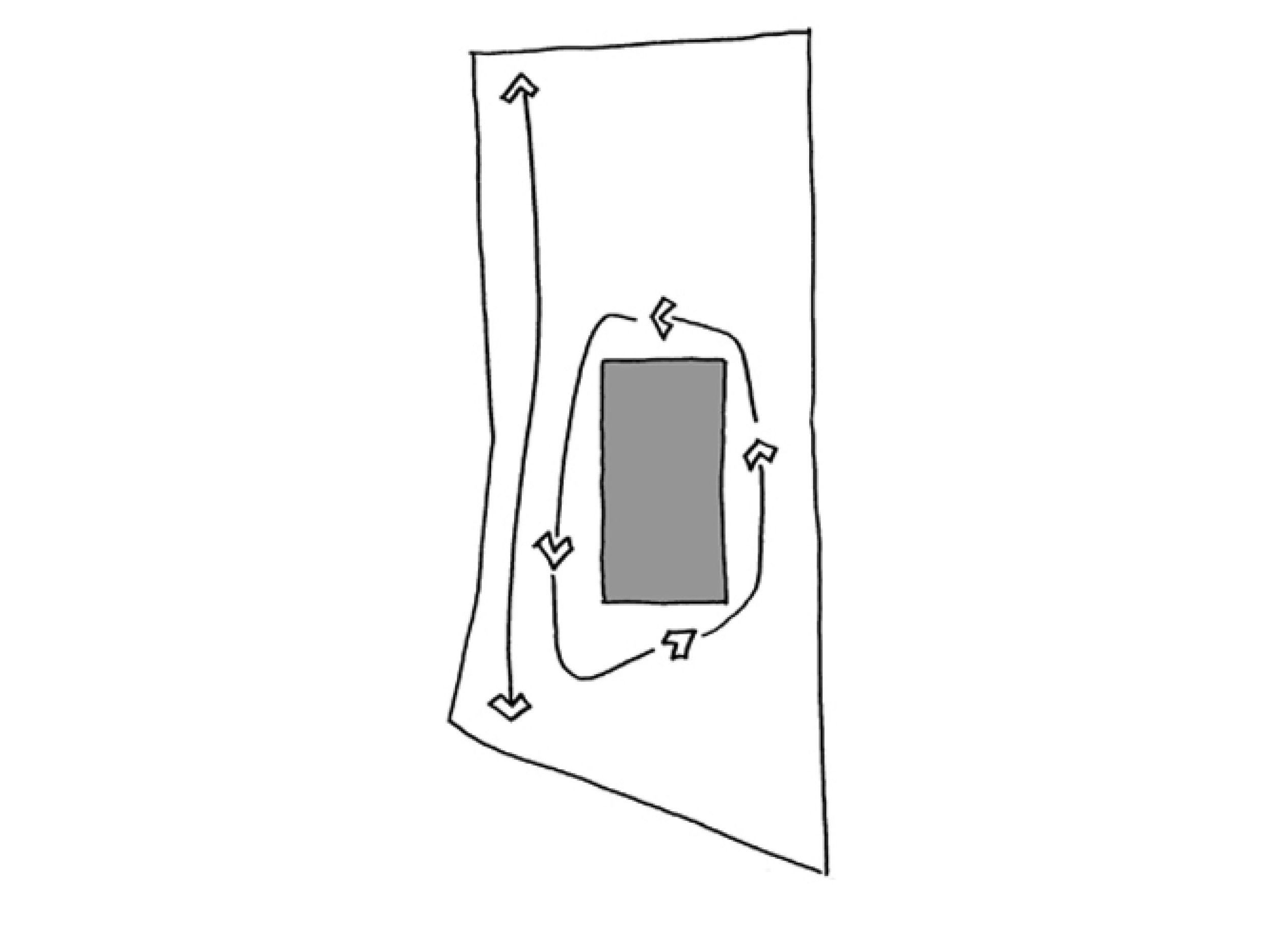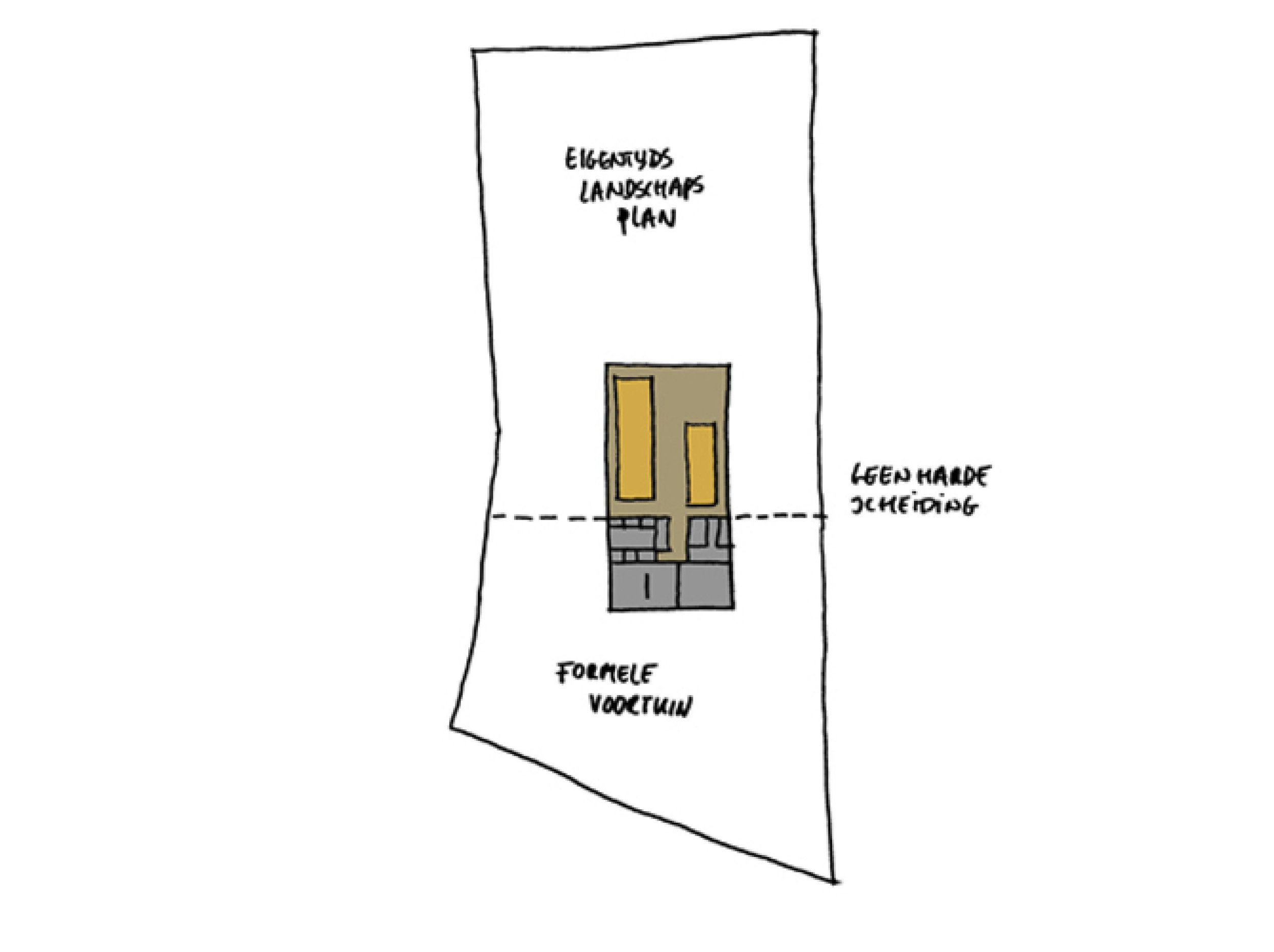The contrast between the traditional, small-scale front house and the unusual layout of the large-scale back house creates a new dynamic in this post-war 'langsgevelboerderij'. Instead of preserving or restoring the division of a traditional farm, efforts have been made to strengthen the implicit qualities of the different spaces.
Instead of a traditional demarcation of rooms with floors and walls, one free-standing interior element has been placed in the back house. The three-dimensional element forms different spaces and connects them. By keeping the element disconnected from the outer shell, the spatial quality of the former 'deel' is emphasized. A well-considered choice of direction, position and dimension of the interior element ensures that space and counter-space are equal but different in character.
view on the former 'deel' (stable) of the farm
the three dimensional element creates various spaces and connects them
visual connections between the various spaces
the original concrete construction is still visible and used as structure for the new element. The greasy columns are preserved to show where the cattle left their mark.
the floor of the kitchen is slightly elevated, offering a good view on the surroundings through the former stable windows
the element is clad with birch fineer, the bathroom inside is kept completely white (except for the bathtub ofcourse)
combination of original and new steel windows
a large upward sliding window gives access to the balcony and allows for light to enter the former stable
the front of the house is more or less preserved where in the 'deel' a three dimensional volume is inserted, creating a dynamic living area
the synergy between the existing structure and the new interventions
client
Harold & Caroline
address
Korte Brinkweg, Soest, The Netherlands
completed
2007 (phase I)
2011 (phase II)
contractor
Aannemersbedrijf Piebe Leeuwen, Soest
advisors
ATKO advies en engineering
role P·A
architect, interior architect & project management
project photos
René de Wit
