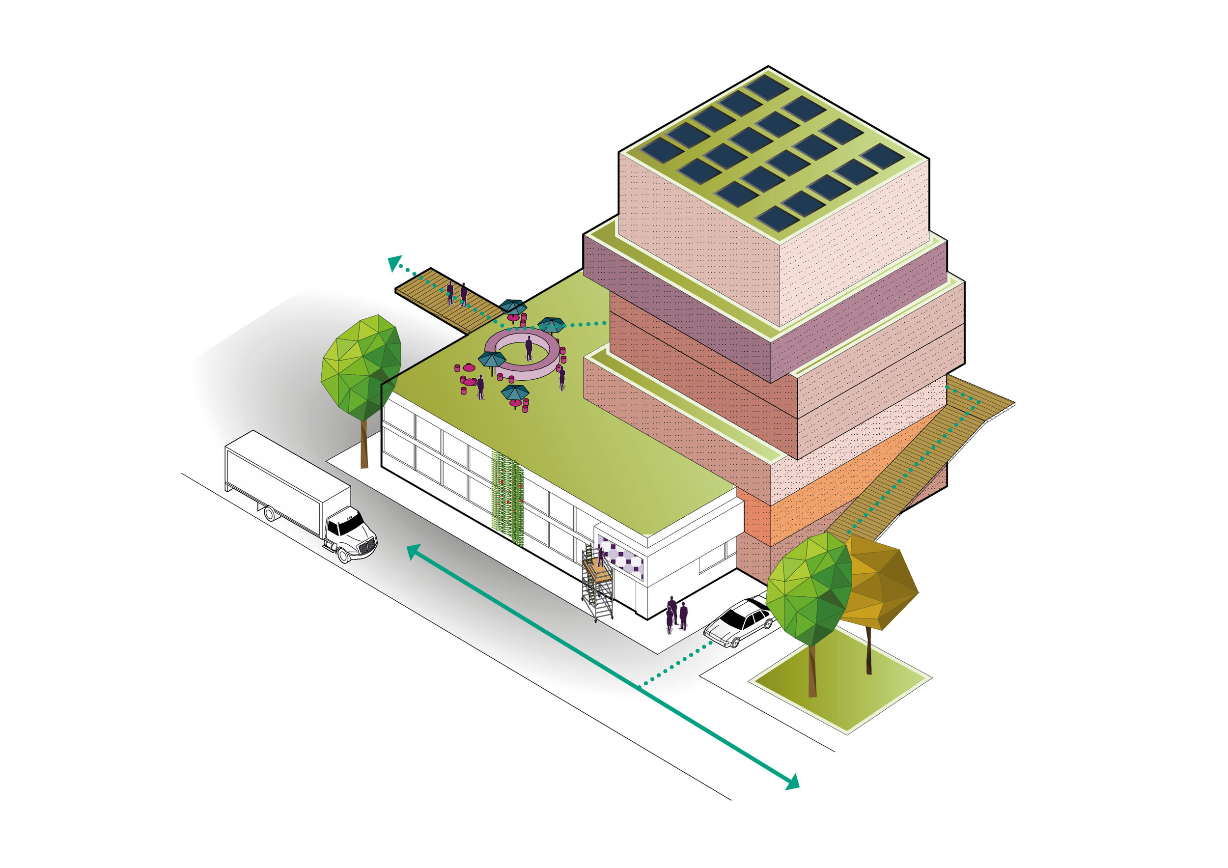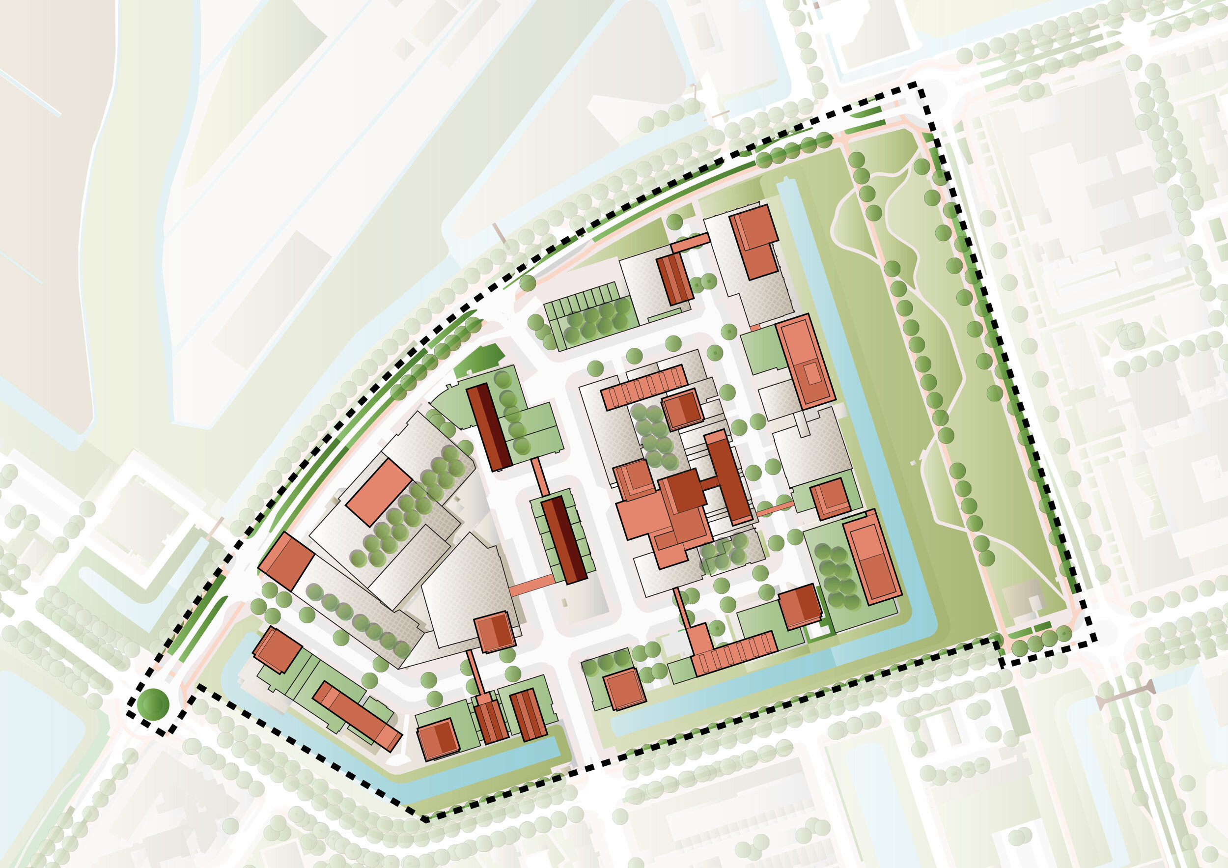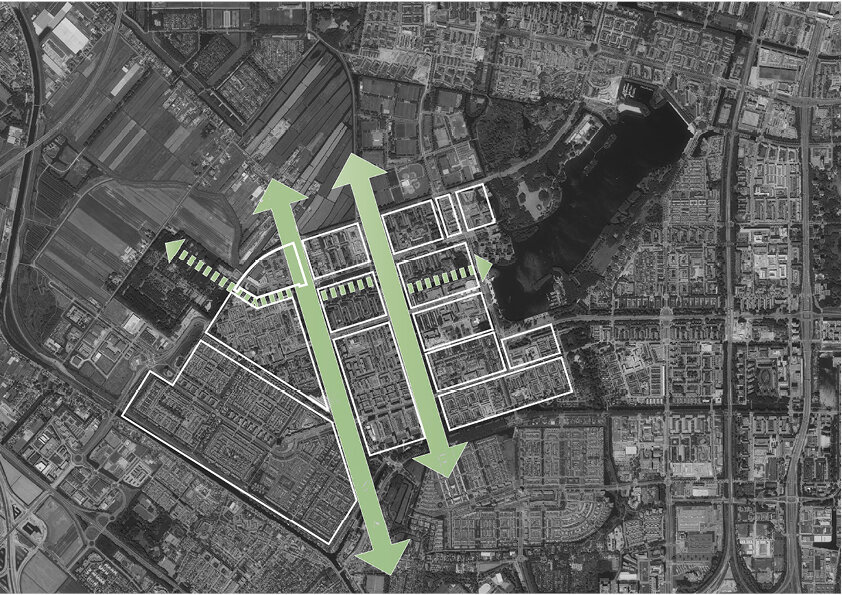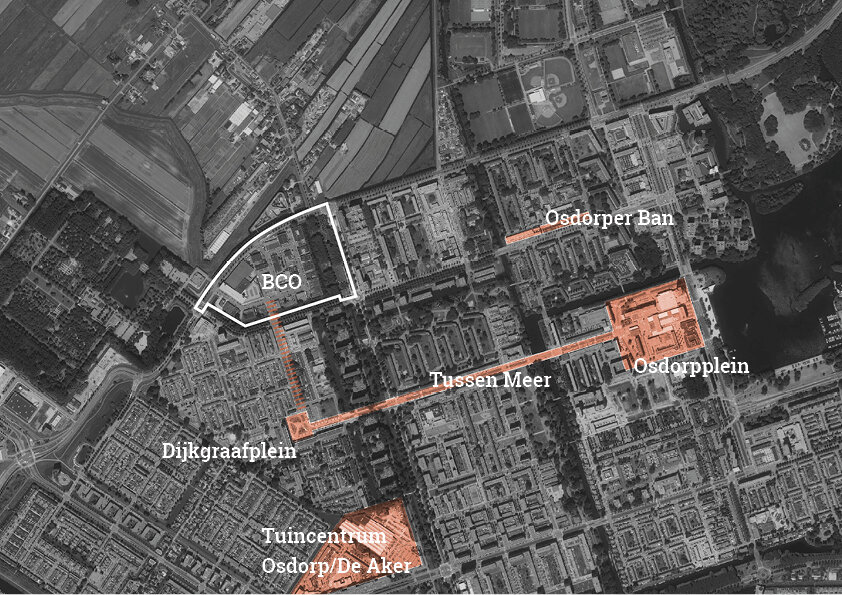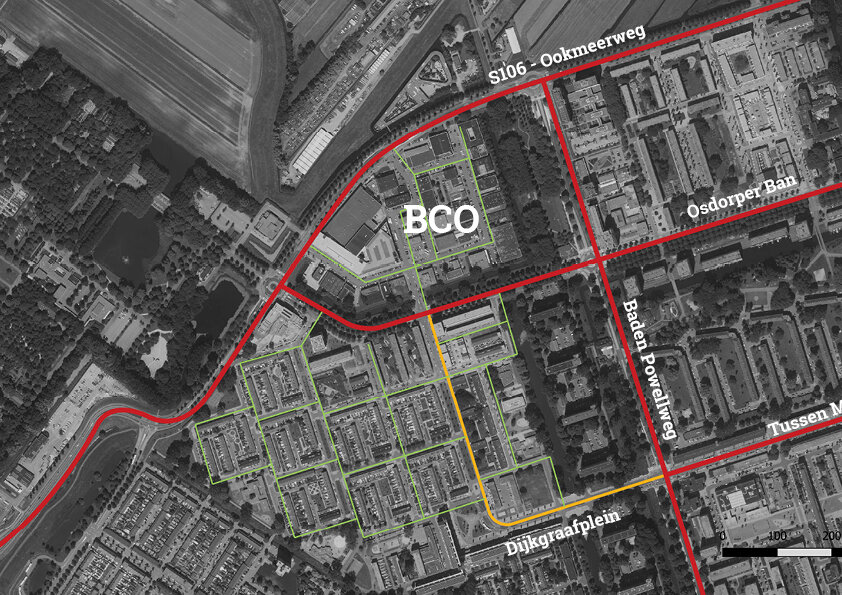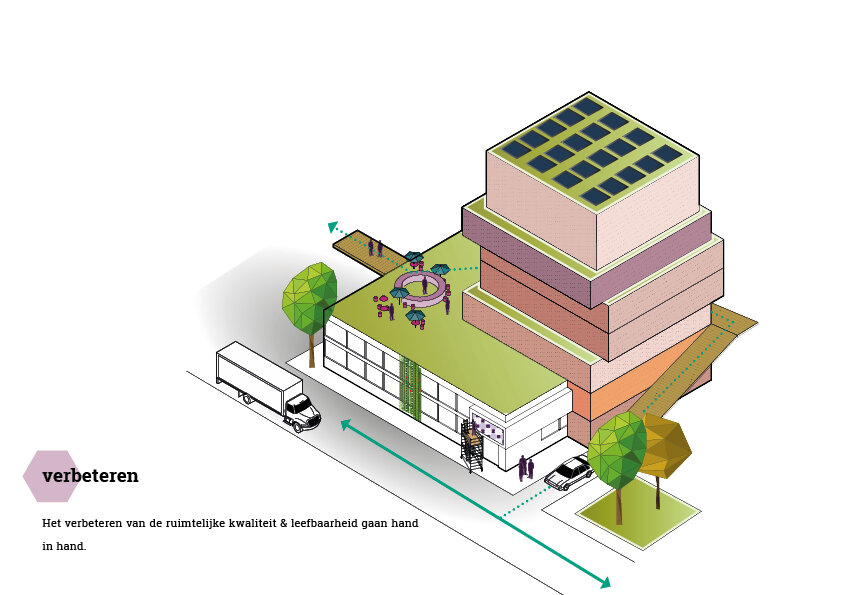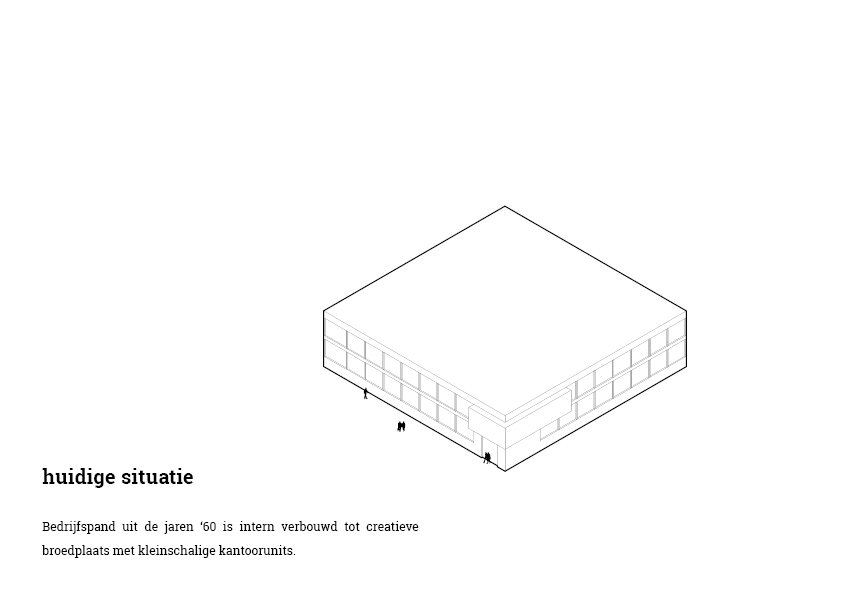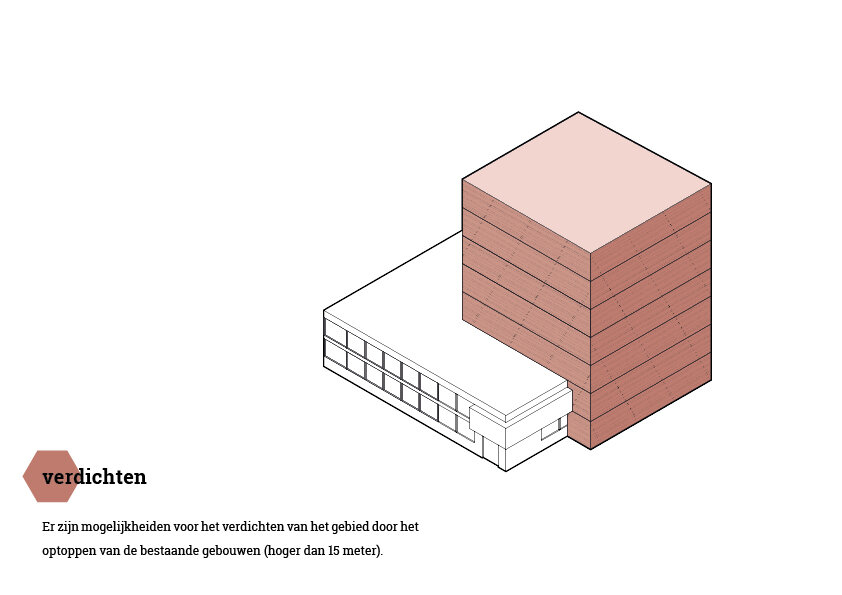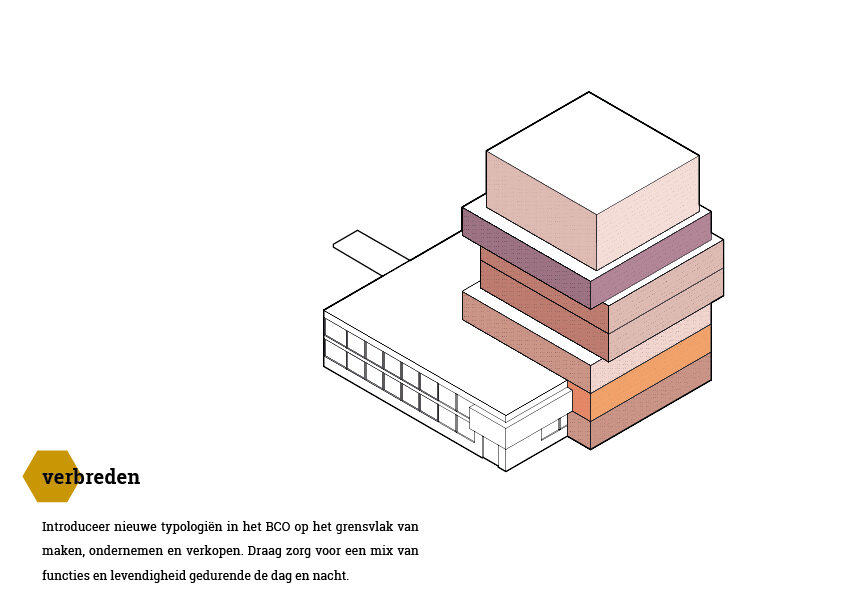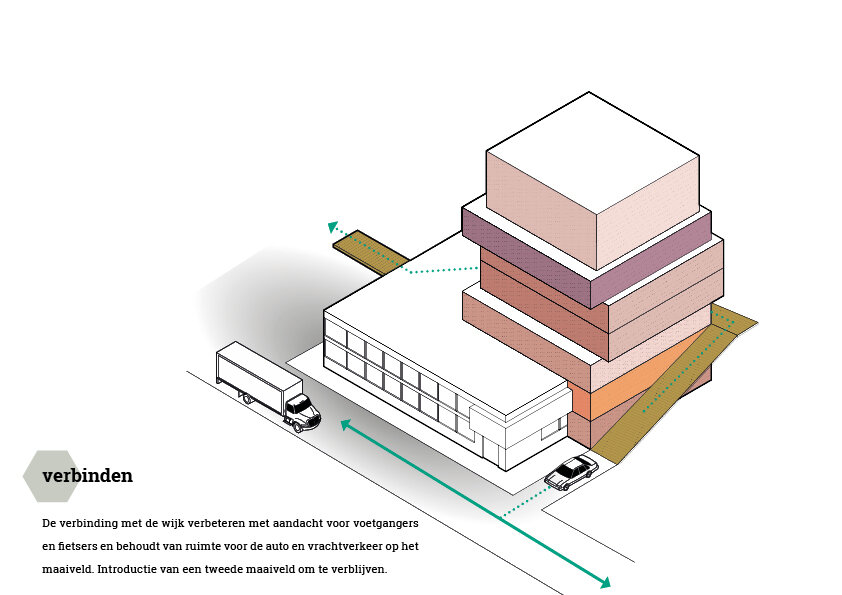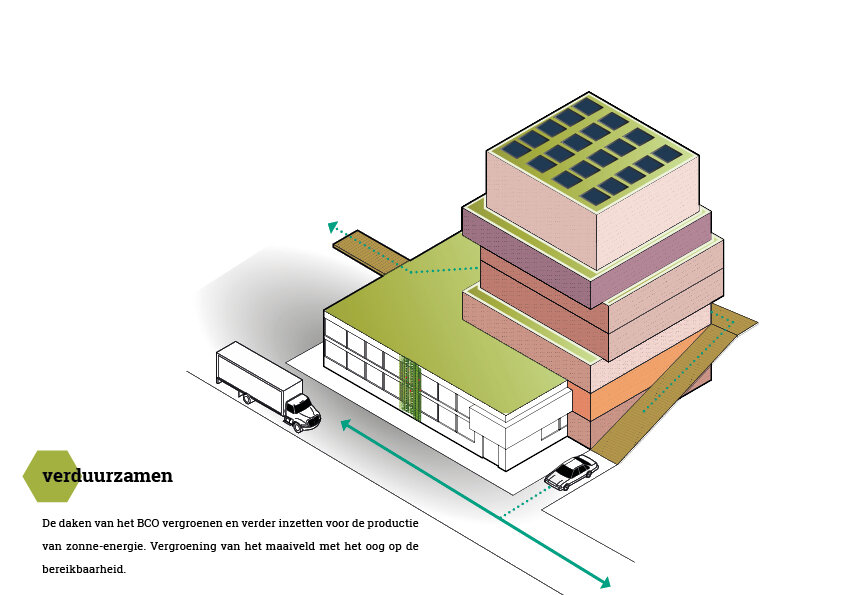10 min. reading time • design research
A team from Personal Architecture and SVP Urban Planning & Architecture completed a spatial exploration of the future of the Business Center Osdorp (BCO). The focus is on defining spatial and programmatic opportunities for the area. In other words, how can we strengthen and intensify the BCO in its current form as a diverse work area?
The goal of this exploration is to stimulate the redevelopment of the BCO. How can we create a resilient business park? What is a good mix of functions? Or, how can we intensify the use of space in a sustainable way?
A PLACE FULL OF UNDISCOVERED POSSIBILITIES
The BCO feels like a place full of undiscovered possibilities. What makes the BCO attractive now and which opportunities do you want to bring into the future? Based on a spatial analysis at different scales and a cultural-historical exploration of the site, a vision has been developed. What are the spatial and programmatic site-specific characteristics of the BCO that give it its current strength?
THE FIVE CONCEPTS FOR A SUSTAINABLE BUSINESS CENTER OSDORP
The vision consists of five concepts: densify, diversify, connect, sustain, and improve. These concepts are further elaborated and illustrated based on one of the buildings in the area. The vision is then translated into a plan map. The plan map is not so much a blueprint for the future, but provides a stimulating image of how the identified interventions from the vision can be developed.
A POSSIBLE FUTURE
The example design includes both small and simple interventions, as well as more radical and large-scale changes: from greening the ground level to adding new floors to the existing buildings and introducing a second ground level.
The building blocks have been topped with various typologies to create a mix of target groups. The BCO offers space for entrepreneurship, new manufacturing industries, and retail. The ground floors are filled with hospitality, retail, and work functions. Public functions are also accessed from the second ground level to create a lively rooftop landscape during the day. The green-blue perimeter around the area is strengthened in line with the principles of the AUP; this enhances the BCO's profile as an "island in the neighborhood" with limitless possibilities.
downloads
research team
Personal Architecture
SVP stedenbouw & architectuur
in collaboration with a support base measurement by:
Bureau Stedelijke Planning

